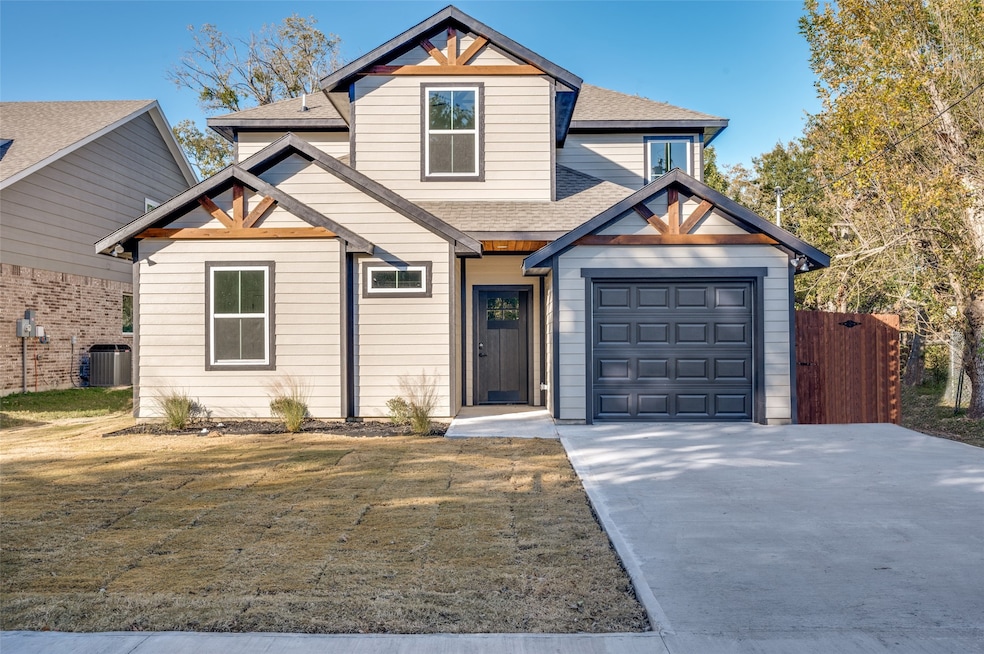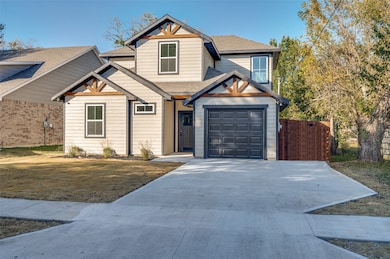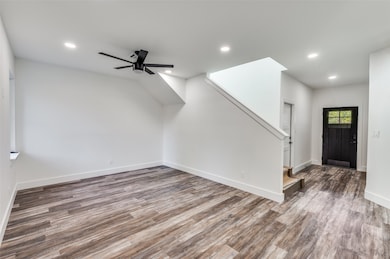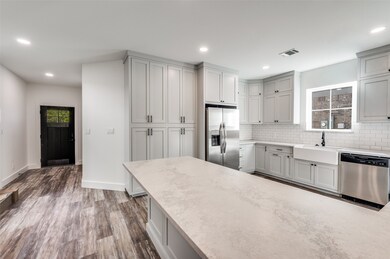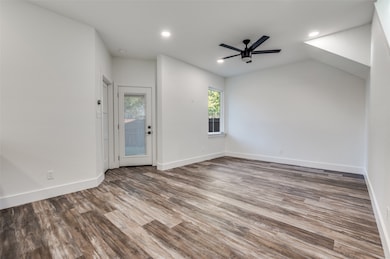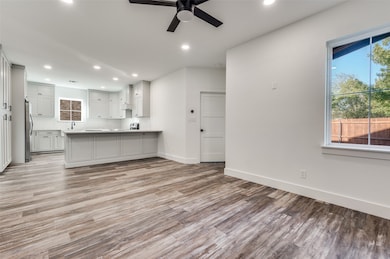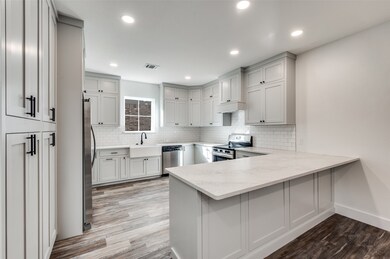1013 Murphy St Gainesville, TX 76240
Estimated payment $1,760/month
Highlights
- New Construction
- Covered Patio or Porch
- Interior Lot
- Traditional Architecture
- 1 Car Attached Garage
- Laundry in Utility Room
About This Home
Charming New Construction Home Near Downtown Gainesville This beautiful new construction home offers 1,800 square feet of charm and thoughtfully designed living space. Featuring 4 bedrooms and 3 baths, it’s located just a few short blocks from the vibrant downtown Gainesville area. Step inside to find a light, fresh color palette that creates an inviting atmosphere throughout. The exterior is fully fenced with a cedar fence, providing both privacy and a crisp, modern look. Enjoy the spacious backyard with friends under the covered patio, or take advantage of direct access to the Home Grown Heroes Trails right through your gate! This home is loaded with upgrades, including 9-foot ceilings throughout, custom cabinetry, stainless steel appliances, granite countertops, sod in both the front and back yards, and professional landscaping. The master suite is a true retreat, featuring a luxurious boxed ceiling and a large walk-in shower. The location offers easy access to shopping, nearby lakes, casinos, wineries, and even a local zoo—there’s truly something for everyone! Don’t miss your chance to see this adorable, move-in-ready home, thoughtfully designed with upgraded features and modern comfort in mind.
Listing Agent
Southernlifeliving.com Brokerage Phone: 940-390-3911 License #0819289 Listed on: 11/14/2025
Open House Schedule
-
Saturday, November 22, 20251:00 to 3:00 pm11/22/2025 1:00:00 PM +00:0011/22/2025 3:00:00 PM +00:00Add to Calendar
Home Details
Home Type
- Single Family
Est. Annual Taxes
- $306
Year Built
- Built in 2025 | New Construction
Lot Details
- 4,400 Sq Ft Lot
- Wood Fence
- Interior Lot
Parking
- 1 Car Attached Garage
- Front Facing Garage
- Driveway
Home Design
- Traditional Architecture
- Slab Foundation
- Composition Roof
Interior Spaces
- 1,802 Sq Ft Home
- 2-Story Property
- Ceiling Fan
Kitchen
- Electric Range
- Microwave
- Dishwasher
- Disposal
Flooring
- Carpet
- Luxury Vinyl Plank Tile
Bedrooms and Bathrooms
- 4 Bedrooms
- 3 Full Bathrooms
Laundry
- Laundry in Utility Room
- Washer and Dryer Hookup
Outdoor Features
- Covered Patio or Porch
Schools
- Chalmers Elementary School
- Gainesvill High School
Utilities
- Central Heating and Cooling System
- High Speed Internet
- Cable TV Available
Community Details
- Belmont Subdivision
Listing and Financial Details
- Legal Lot and Block 1 / 13
- Assessor Parcel Number 9681
Map
Home Values in the Area
Average Home Value in this Area
Tax History
| Year | Tax Paid | Tax Assessment Tax Assessment Total Assessment is a certain percentage of the fair market value that is determined by local assessors to be the total taxable value of land and additions on the property. | Land | Improvement |
|---|---|---|---|---|
| 2025 | $306 | $16,148 | $16,148 | $0 |
| 2024 | $306 | $16,148 | $16,148 | $0 |
| 2023 | $317 | $16,148 | $16,148 | $0 |
| 2022 | $293 | $13,464 | $13,464 | $0 |
| 2021 | $193 | $7,480 | $7,480 | $0 |
| 2020 | $199 | $7,480 | $7,480 | $0 |
| 2019 | $304 | $11,109 | $11,109 | $0 |
| 2018 | $123 | $4,497 | $4,497 | $0 |
| 2017 | $122 | $4,497 | $4,497 | $0 |
| 2015 | $120 | $4,497 | $4,497 | $0 |
| 2014 | $120 | $4,497 | $4,497 | $0 |
Property History
| Date | Event | Price | List to Sale | Price per Sq Ft | Prior Sale |
|---|---|---|---|---|---|
| 11/14/2025 11/14/25 | For Sale | $329,000 | +743.6% | $183 / Sq Ft | |
| 08/19/2024 08/19/24 | Sold | -- | -- | -- | View Prior Sale |
| 07/28/2024 07/28/24 | Pending | -- | -- | -- | |
| 06/13/2024 06/13/24 | Price Changed | $39,000 | -13.3% | -- | |
| 04/04/2024 04/04/24 | For Sale | $45,000 | +80.0% | -- | |
| 12/21/2021 12/21/21 | Sold | -- | -- | -- | View Prior Sale |
| 11/09/2021 11/09/21 | Pending | -- | -- | -- | |
| 09/15/2021 09/15/21 | For Sale | $25,000 | -- | -- |
Purchase History
| Date | Type | Sale Price | Title Company |
|---|---|---|---|
| Special Warranty Deed | -- | None Listed On Document | |
| Special Warranty Deed | -- | None Listed On Document | |
| Warranty Deed | -- | Fair Texas Title | |
| Warranty Deed | -- | None Listed On Document |
Source: North Texas Real Estate Information Systems (NTREIS)
MLS Number: 21109728
APN: 9681
- 1108 S Morris St
- 1014 Moss St
- 1118 S Grand Ave
- 1005 S Clements St
- 701 S Clements St
- 928 S Lindsay St
- 1408 Doty St
- 1108 Locust St
- 505 S Grand Ave
- 1520 Harris St
- 1522 Harris St
- 809 Truelove St
- 410 S Grand Ave
- 1428 E Garnett St
- 625 S Denton St
- 1203 Anthony St
- 1601 Cherry St
- 1704 Harris St
- 724 S Rusk St
- 921 & 923 S Rusk St
- 614 S Grand Ave
- 1711 Harris St
- 1518 Cherry St
- 414 E Elm St Unit 201
- 317 Ritchey St
- 400 S Culberson St
- 514 Ritchey St
- 400 Blackwood St Unit 402
- 315 Andrews St Unit A
- 3531 Columbus St
- 516 Berend St
- 2006 Throckmorton St
- 1000 Bella Vista Dr
- 2815 Fm 3092
- 107 Cayuga Trail
- 104 Pawnee Trail
- 3876 County Road 123 Unit B or C
- 104 Pontiac Dr
- 110 Seminole Cove
- 309 E Obuch St
