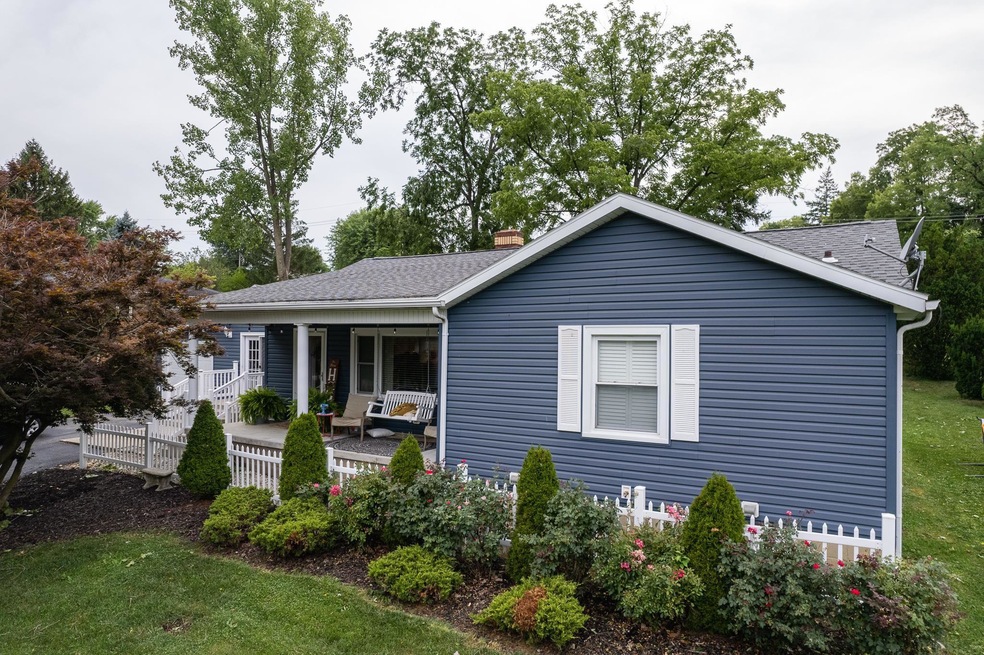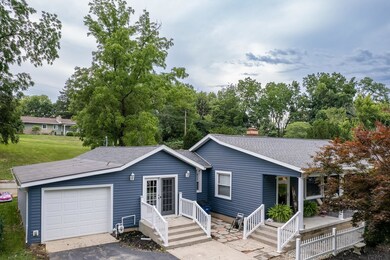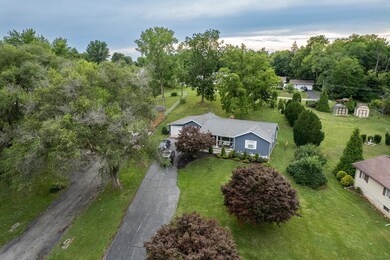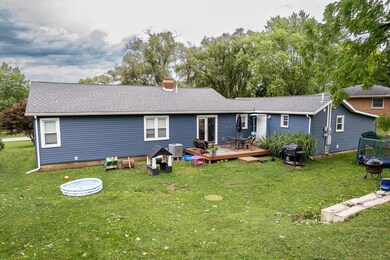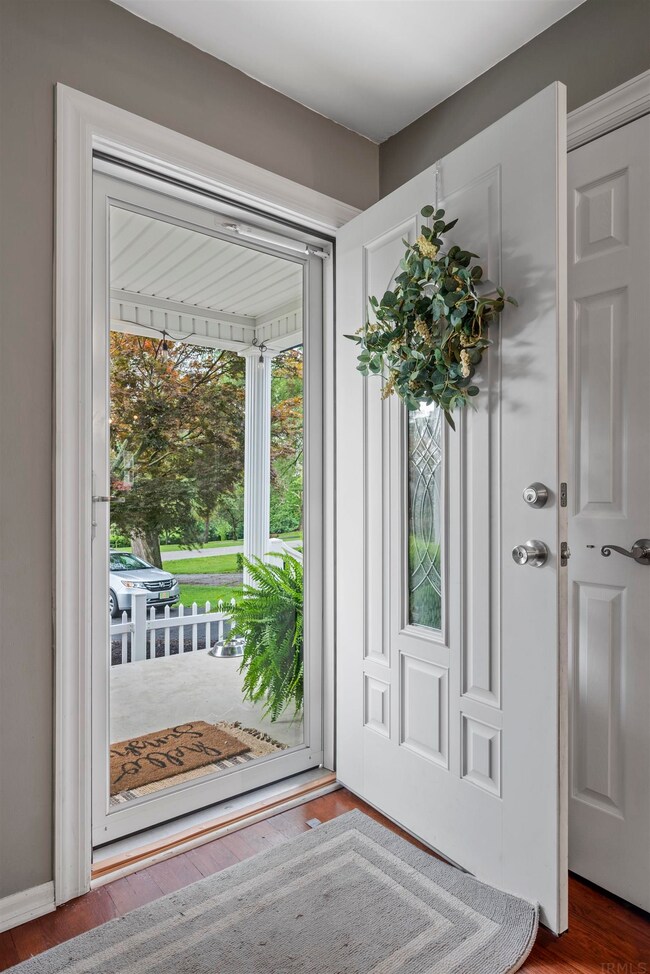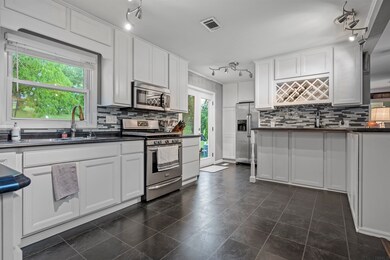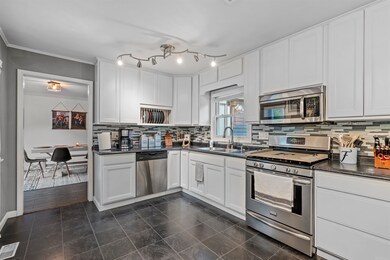
1013 N River Dr Marion, IN 46952
Highlights
- Wood Flooring
- Tray Ceiling
- Crown Molding
- 1 Car Attached Garage
- Built-in Bookshelves
- Walk-In Closet
About This Home
As of September 2022Gorgeously updated ranch with river view! This home features a large living room with beautiful hardwoods and custom built-ins. Kitchen comes equipped with stainless steal appliances, soft close cabinets, breakfast bar and French doors that lead you to the back deck and large yard, perfect for entertaining! Huge family room with newer flooring and French doors. The 3 bedrooms have been recently painted, new light fixtures installed, and shiplap in one of the rooms. 2 full baths, main bath has heated tile floors. Covered front porch facing the river for you to enjoy! New drainage system installed in the backyard. Roof is 7 years old, newer GFA/CA, and replacement windows are just a few updates. Bar, porch swing, TV wall mounts, washer and dryer do not remain with home. Sale of home is contingent upon sellers finding suitable housing.
Home Details
Home Type
- Single Family
Est. Annual Taxes
- $1,207
Year Built
- Built in 1951
Lot Details
- 0.53 Acre Lot
- Lot Dimensions are 100x233
- Landscaped
- Level Lot
Parking
- 1 Car Attached Garage
- Garage Door Opener
- Driveway
- Off-Street Parking
Home Design
- Asphalt Roof
- Vinyl Construction Material
Interior Spaces
- 1-Story Property
- Built-in Bookshelves
- Crown Molding
- Tray Ceiling
- Ceiling Fan
- Crawl Space
- Fire and Smoke Detector
Kitchen
- Breakfast Bar
- Laminate Countertops
- Disposal
Flooring
- Wood
- Tile
Bedrooms and Bathrooms
- 3 Bedrooms
- Walk-In Closet
- 2 Full Bathrooms
Laundry
- Laundry on main level
- Washer and Electric Dryer Hookup
Location
- Suburban Location
Schools
- Riverview/Justice Elementary School
- Mcculloch/Justice Middle School
- Marion High School
Utilities
- Forced Air Heating and Cooling System
- Heating System Uses Gas
- Cable TV Available
Community Details
- Highland Park Subdivision
Listing and Financial Details
- Assessor Parcel Number 27-02-31-402-024.000-002
Ownership History
Purchase Details
Home Financials for this Owner
Home Financials are based on the most recent Mortgage that was taken out on this home.Purchase Details
Home Financials for this Owner
Home Financials are based on the most recent Mortgage that was taken out on this home.Purchase Details
Home Financials for this Owner
Home Financials are based on the most recent Mortgage that was taken out on this home.Purchase Details
Home Financials for this Owner
Home Financials are based on the most recent Mortgage that was taken out on this home.Similar Homes in Marion, IN
Home Values in the Area
Average Home Value in this Area
Purchase History
| Date | Type | Sale Price | Title Company |
|---|---|---|---|
| Warranty Deed | $138,000 | Insured Closing Specialists | |
| Warranty Deed | -- | None Available | |
| Deed | $59,000 | -- | |
| Personal Reps Deed | -- | None Available |
Mortgage History
| Date | Status | Loan Amount | Loan Type |
|---|---|---|---|
| Open | $170,000 | New Conventional | |
| Closed | $133,800 | New Conventional | |
| Previous Owner | $0 | Unknown | |
| Previous Owner | $55,000 | New Conventional |
Property History
| Date | Event | Price | Change | Sq Ft Price |
|---|---|---|---|---|
| 09/22/2022 09/22/22 | Sold | $183,000 | +1.7% | $107 / Sq Ft |
| 08/25/2022 08/25/22 | Pending | -- | -- | -- |
| 08/23/2022 08/23/22 | For Sale | $180,000 | 0.0% | $105 / Sq Ft |
| 08/11/2022 08/11/22 | Pending | -- | -- | -- |
| 08/10/2022 08/10/22 | For Sale | $180,000 | 0.0% | $105 / Sq Ft |
| 07/27/2022 07/27/22 | Pending | -- | -- | -- |
| 07/24/2022 07/24/22 | For Sale | $180,000 | +30.4% | $105 / Sq Ft |
| 05/28/2019 05/28/19 | Sold | $138,000 | +2.3% | $80 / Sq Ft |
| 04/24/2019 04/24/19 | For Sale | $134,900 | +12.7% | $79 / Sq Ft |
| 09/15/2017 09/15/17 | Sold | $119,700 | -4.2% | $70 / Sq Ft |
| 08/23/2017 08/23/17 | Pending | -- | -- | -- |
| 08/10/2017 08/10/17 | For Sale | $124,900 | +111.7% | $73 / Sq Ft |
| 12/08/2014 12/08/14 | Sold | $59,000 | -9.1% | $34 / Sq Ft |
| 10/21/2014 10/21/14 | Pending | -- | -- | -- |
| 10/14/2014 10/14/14 | For Sale | $64,900 | +29.8% | $38 / Sq Ft |
| 04/17/2013 04/17/13 | Sold | $50,000 | -31.4% | $29 / Sq Ft |
| 03/18/2013 03/18/13 | Pending | -- | -- | -- |
| 01/07/2013 01/07/13 | For Sale | $72,900 | -- | $42 / Sq Ft |
Tax History Compared to Growth
Tax History
| Year | Tax Paid | Tax Assessment Tax Assessment Total Assessment is a certain percentage of the fair market value that is determined by local assessors to be the total taxable value of land and additions on the property. | Land | Improvement |
|---|---|---|---|---|
| 2024 | $1,601 | $160,100 | $23,000 | $137,100 |
| 2023 | $1,546 | $154,600 | $23,000 | $131,600 |
| 2022 | $1,296 | $129,600 | $20,900 | $108,700 |
| 2021 | $1,207 | $120,700 | $20,900 | $99,800 |
| 2020 | $967 | $96,700 | $20,900 | $75,800 |
| 2019 | $997 | $100,800 | $20,900 | $79,900 |
| 2018 | $577 | $96,900 | $26,200 | $70,700 |
| 2017 | $864 | $95,900 | $26,200 | $69,700 |
| 2016 | $726 | $95,700 | $30,800 | $64,900 |
| 2014 | $1,734 | $86,700 | $30,800 | $55,900 |
| 2013 | $1,734 | $91,600 | $30,800 | $60,800 |
Agents Affiliated with this Home
-

Seller's Agent in 2022
Alexis Johnson
Nicholson Realty 2.0 LLC
(765) 618-6367
185 Total Sales
-

Buyer's Agent in 2022
Suzie Mack
F.C. Tucker Realty Center
(765) 661-0379
470 Total Sales
-
B
Buyer's Agent in 2019
Bobbie Orr
J Meyer Real Estate Services, Inc
(765) 662-2700
19 Total Sales
-
B
Buyer's Agent in 2013
Brad Sherwin
Indiana Homes Realty, LLC
Map
Source: Indiana Regional MLS
MLS Number: 202230668
APN: 27-02-31-402-024.000-002
- 508 W Kem Rd
- 932 N Washington St
- 914 N Branson St
- 624 N Washington St
- 622 N Washington St
- 607 N Washington St
- 1513 N Quarry Rd
- 1028 N Wabash Ave
- 528 E Wiley St
- 1106 N Western Ave
- 612 E Bradford St
- 321 E Grant St
- 910 W Spencer Ave
- 1800 N Dumont Dr Unit Grant County
- 1800 N Dumont Dr
- 806 N Tippy Dr
- 1200 W Euclid Ave
- 1005 W Spencer Ave
- 0 N 200 E (King) Rd Unit 202517402
- 112 S Nebraska St
