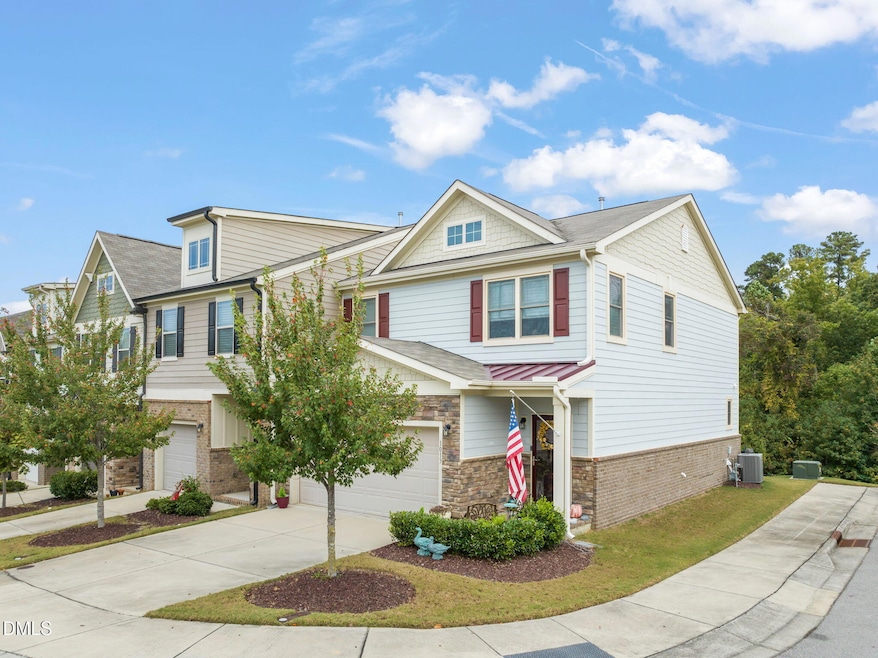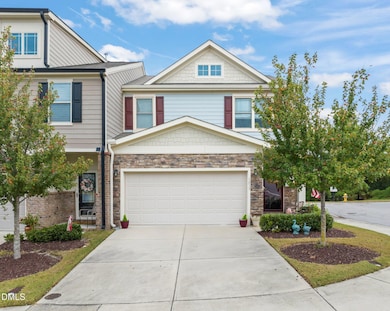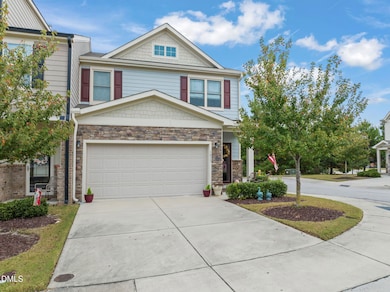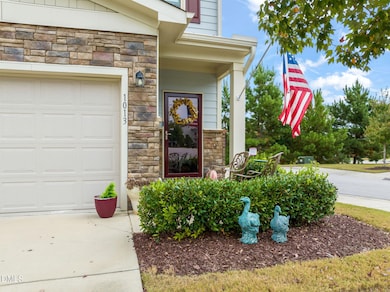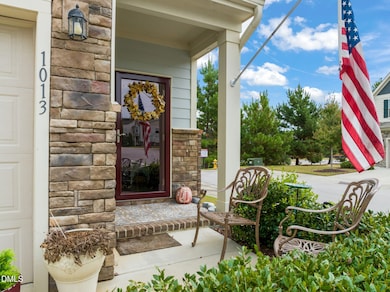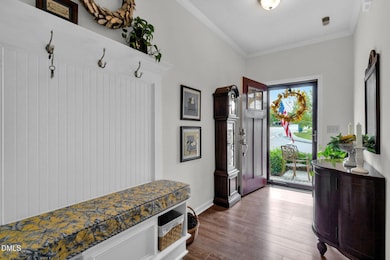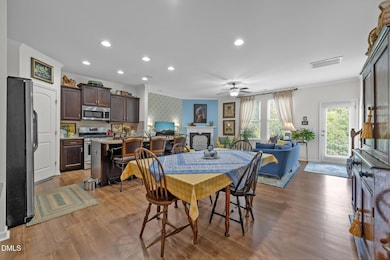1013 New Creek Way Wake Forest, NC 27587
Estimated payment $2,259/month
Highlights
- Community Cabanas
- Open Floorplan
- Property is near a clubhouse
- Richland Creek Elementary School Rated A-
- Clubhouse
- Forest View
About This Home
Are you seeking the energy efficiency and low maintenance carefree lifestyle of townhome living, yet not wanting to feel squeezed between neighbors or sacrifice your outdoor privacy. Now available, 1013 New Creek Way. Not just another end unit, but one that also backs to a forest view, a rarity in townhomes, featuring views and privacy not found in the more common townhomes with alleyway access or backing to other units. Additionally, this home has been well maintained, is move-in ready, and includes numerous upgrades. Features such as real granite counter tops, stainless steel appliances with natural gas, a gas fireplace, a professional security and home automation system, whole house water filtration, real wood flooring including upstairs, and much more. All of this and conveniently located just steps away from the neighborhood's impressive amenities. Life in Traditions offers a resort-like experience with a huge community pool, clubhouse, volleyball courts, pocket parks, walking trails, and a playground. Adjacent to the reservoir, you'll have easy access to nature, hiking, mountain biking, and other outdoor recreation as well as convenient Greenway access. Make plans to see this move in ready, upgraded, and private home today.
Townhouse Details
Home Type
- Townhome
Est. Annual Taxes
- $3,252
Year Built
- Built in 2017
Lot Details
- 2,614 Sq Ft Lot
- End Unit
- Landscaped
- Private Yard
- Grass Covered Lot
- Back and Front Yard
HOA Fees
Parking
- 2 Car Attached Garage
- Front Facing Garage
- Garage Door Opener
- 2 Open Parking Spaces
- Off-Street Parking
Property Views
- Forest
- Neighborhood
Home Design
- Transitional Architecture
- Traditional Architecture
- Brick or Stone Mason
- Concrete Foundation
- Slab Foundation
- Asphalt Roof
- Stone
Interior Spaces
- 1,751 Sq Ft Home
- 2-Story Property
- Open Floorplan
- Smooth Ceilings
- Fireplace
- Entrance Foyer
- Living Room
- Dining Room
- Washer and Electric Dryer Hookup
Kitchen
- Free-Standing Gas Range
- Microwave
- Ice Maker
- Dishwasher
- Kitchen Island
- Granite Countertops
Flooring
- Wood
- Tile
Bedrooms and Bathrooms
- 3 Bedrooms
- Primary bedroom located on second floor
- Walk-In Closet
Attic
- Attic Floors
- Pull Down Stairs to Attic
- Unfinished Attic
Home Security
- Security System Owned
- Smart Home
Outdoor Features
- Outdoor Pool
- Patio
- Front Porch
Schools
- Richmond County Schools Elementary School
- Wake Forest Middle School
- Wake Forest High School
Utilities
- Forced Air Heating and Cooling System
- Heating System Uses Natural Gas
- Heat Pump System
- Natural Gas Connected
- High Speed Internet
- Cable TV Available
Additional Features
- Property is near a clubhouse
- Grass Field
Listing and Financial Details
- Assessor Parcel Number 1851124185
Community Details
Overview
- Association fees include ground maintenance, maintenance structure, storm water maintenance
- Traditions Master Association, Phone Number (919) 848-4911
- Creek View At Traditions Association
- Traditions Subdivision
- Maintained Community
Amenities
- Clubhouse
Recreation
- Outdoor Game Court
- Community Playground
- Community Cabanas
- Community Pool
- Park
- Jogging Path
- Trails
Security
- Storm Doors
- Fire and Smoke Detector
Map
Home Values in the Area
Average Home Value in this Area
Tax History
| Year | Tax Paid | Tax Assessment Tax Assessment Total Assessment is a certain percentage of the fair market value that is determined by local assessors to be the total taxable value of land and additions on the property. | Land | Improvement |
|---|---|---|---|---|
| 2025 | $3,373 | $344,925 | $50,000 | $294,925 |
| 2024 | $3,361 | $344,925 | $50,000 | $294,925 |
| 2023 | $2,959 | $252,891 | $42,000 | $210,891 |
| 2022 | $2,838 | $252,891 | $42,000 | $210,891 |
| 2021 | $2,789 | $252,891 | $42,000 | $210,891 |
| 2020 | $2,789 | $252,891 | $42,000 | $210,891 |
| 2019 | $2,820 | $225,653 | $42,000 | $183,653 |
| 2018 | $2,670 | $42,000 | $42,000 | $0 |
Property History
| Date | Event | Price | List to Sale | Price per Sq Ft |
|---|---|---|---|---|
| 10/15/2025 10/15/25 | For Sale | $340,000 | -- | $194 / Sq Ft |
Purchase History
| Date | Type | Sale Price | Title Company |
|---|---|---|---|
| Special Warranty Deed | $227,000 | None Available |
Source: Doorify MLS
MLS Number: 10124975
APN: 1851.03-12-4185-000
- 518 Retreat Ln
- 518 Oak Forest View Ln
- 508 Oak Forest View Ln
- 506 Oak Forest View Ln
- 490 Traditions Grande Blvd Unit 27
- 494 Traditions Grande Blvd Unit 25
- 482 Traditions Grande Blvd Unit 30
- 496 Traditions Grande Blvd Unit 24
- 498 Traditions Grande Blvd Unit 23
- 500 Traditions Grande Blvd Unit 22
- 515 Traditions Grande Blvd
- 514 Traditions Grande Blvd Unit 15
- 535 Traditions Grande Blvd
- 1019 Tranquil Creek Way
- Denton Plan at Enclave at Traditions - Townhomes
- Bluffton Plan at Enclave at Traditions - Townhomes
- 122 Daisy Meadow Ln
- 162 Daisy Meadow Ln
- 624 Meadowgrass Ln
- 169 Daisy Meadow Ln
- 515 Traditions Grande Blvd
- 921 Mendocino St
- 610 Sugar Pine Way
- 821 Trinity Park Dr
- 746 Brewers Glynn Ct
- 635 E Pine Ave
- 617 E Walnut Ave
- 834 N Taylor St
- 624 E Pine Ave
- 405 Foxbridge Ct
- 241 Highgate Cir Unit C25
- 541 N Taylor St
- 347 Mockingbird Ln
- 1861 Grandmaster Way
- 1004 Winter Bloom Ct
- 700 Legacy Heritage Ln
- 737 N Main St
- 1817 Union Point Way
- 1709 Fern Hollow Trail
- 1036 N Main St
