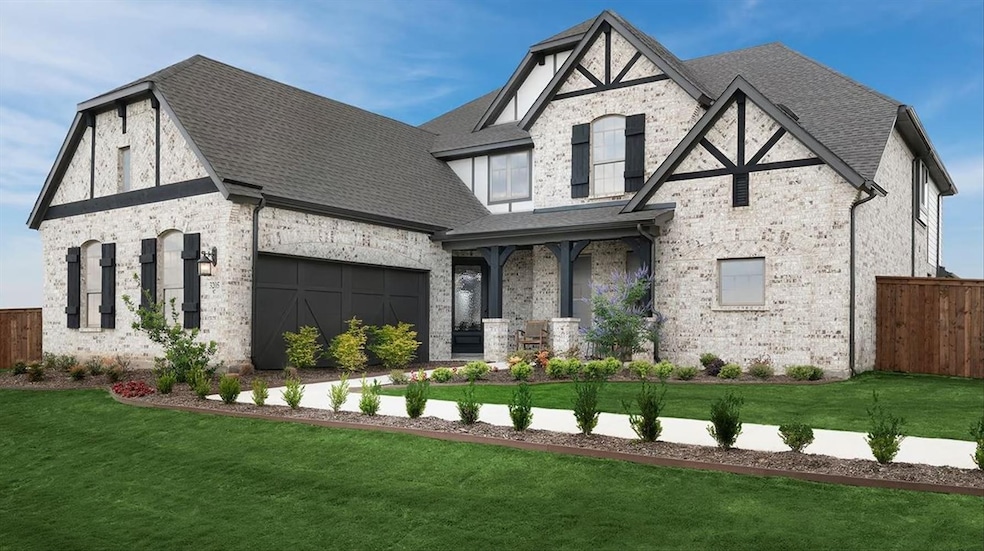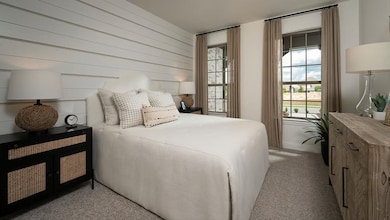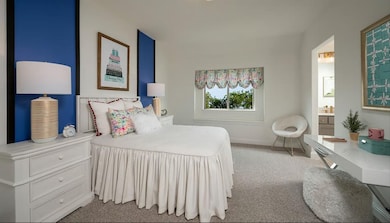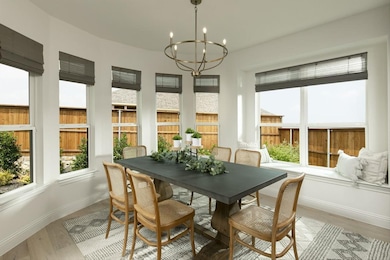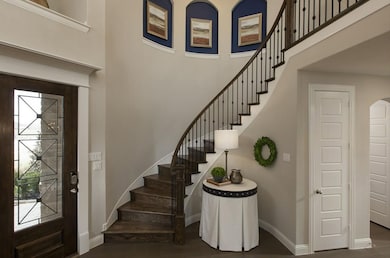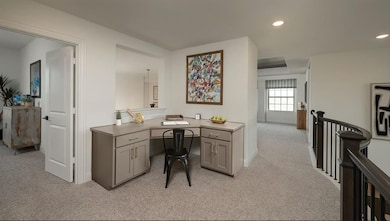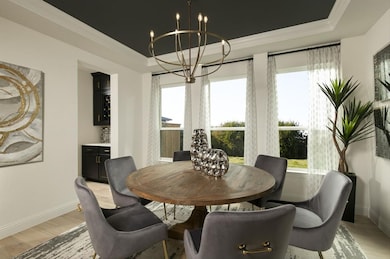1013 Pelotazo Dr Fort Worth, TX 76247
Wildflower Ranch NeighborhoodEstimated payment $5,130/month
Highlights
- New Construction
- Clubhouse
- Private Yard
- Open Floorplan
- Traditional Architecture
- Community Pool
About This Home
MLS# 21111087 - Built by Coventry Homes - Apr 30 2026 completion! ~ This stunning single-family residence in the Wildflower Ranch subdivision boasts an impressive 3,833 square feet of living space, featuring 4 spacious bedrooms, including 4 primary suites, and 4 well-appointed bathrooms (3 full, 1 half). Constructed in 2025, this traditional home offers an open floorplan that seamlessly integrates two living and two dining areas, ideal for entertaining. The gourmet eat-in kitchen is equipped with a kitchen island and decorative lighting, while the living room showcases a decorative gas fireplace. Enjoy outdoor living on the covered patio overlooking a private, landscaped yard with a sprinkler system. Additional highlights include a three-car garage, ENERGY STAR heating and cooling systems, and smart home features. Located within the esteemed Northwest ISD, close to Alan And Andra Perrin Elementary and Northwest High School. Completion is expected by April 30, 2026. Don’t miss the opportunity to make this dream home yours!
Home Details
Home Type
- Single Family
Year Built
- Built in 2025 | New Construction
Lot Details
- 7,187 Sq Ft Lot
- Property is Fully Fenced
- Wood Fence
- Landscaped
- Interior Lot
- Sprinkler System
- Private Yard
- Back Yard
HOA Fees
- $67 Monthly HOA Fees
Parking
- 3 Car Attached Garage
- Tandem Parking
- Single Garage Door
Home Design
- Traditional Architecture
- Brick Exterior Construction
- Slab Foundation
- Frame Construction
- Composition Roof
- Wood Siding
Interior Spaces
- 3,833 Sq Ft Home
- 2-Story Property
- Open Floorplan
- Wired For Sound
- Wired For Data
- Decorative Lighting
- Decorative Fireplace
- Gas Fireplace
- Living Room with Fireplace
Kitchen
- Eat-In Kitchen
- Convection Oven
- Built-In Gas Range
- Microwave
- Dishwasher
- Kitchen Island
- Disposal
Flooring
- Carpet
- Tile
Bedrooms and Bathrooms
- 4 Bedrooms
- Walk-In Closet
Laundry
- Laundry in Utility Room
- Washer and Electric Dryer Hookup
Home Security
- Prewired Security
- Smart Home
- Carbon Monoxide Detectors
- Fire and Smoke Detector
Eco-Friendly Details
- Energy-Efficient Appliances
- Energy-Efficient HVAC
- Energy-Efficient Lighting
- Energy-Efficient Insulation
- Rain or Freeze Sensor
- ENERGY STAR Qualified Equipment for Heating
- Energy-Efficient Thermostat
- Energy-Efficient Hot Water Distribution
Outdoor Features
- Covered Patio or Porch
- Exterior Lighting
- Rain Gutters
Schools
- Alan And Andra Perrin Elementary School
- Northwest High School
Utilities
- Heating Available
- Tankless Water Heater
Listing and Financial Details
- Assessor Parcel Number 1013 Pelotazo
Community Details
Overview
- Association fees include all facilities, management, ground maintenance
- Wildflower Ranch Master Association
- Wildflower Ranch Subdivision
Amenities
- Clubhouse
Recreation
- Community Playground
- Community Pool
- Trails
Map
Home Values in the Area
Average Home Value in this Area
Property History
| Date | Event | Price | List to Sale | Price per Sq Ft |
|---|---|---|---|---|
| 11/12/2025 11/12/25 | Pending | -- | -- | -- |
| 11/10/2025 11/10/25 | For Sale | $807,400 | -- | $211 / Sq Ft |
Source: North Texas Real Estate Information Systems (NTREIS)
MLS Number: 21111087
- 1037 Pelotazo Dr
- 1016 Pelotazo Dr
- 940 Pelotazo Ave
- 928 Pelotazo Ave
- 936 Pelotazo Ave
- 920 Mumms Field Dr
- 941 Mumms Field Dr
- 901 Mumms Field Dr
- 928 Mumms Field Dr
- 905 Mumms Field Dr
- 900 Mumms Field Dr
- 808 Blue Fescue Dr
- 16621 Japanese Maple Dr
- 1124 Western Yarrow Ave
- 1104 Milfoil Dr
- 1073 Canuela Way
- 1113 Milfoil Dr
- 1145 Western Yarrow Ave
- Waco Plan at Wildflower Ranch - Lonestar Collection
- San Angelo Plan at Wildflower Ranch - Lonestar Collection
