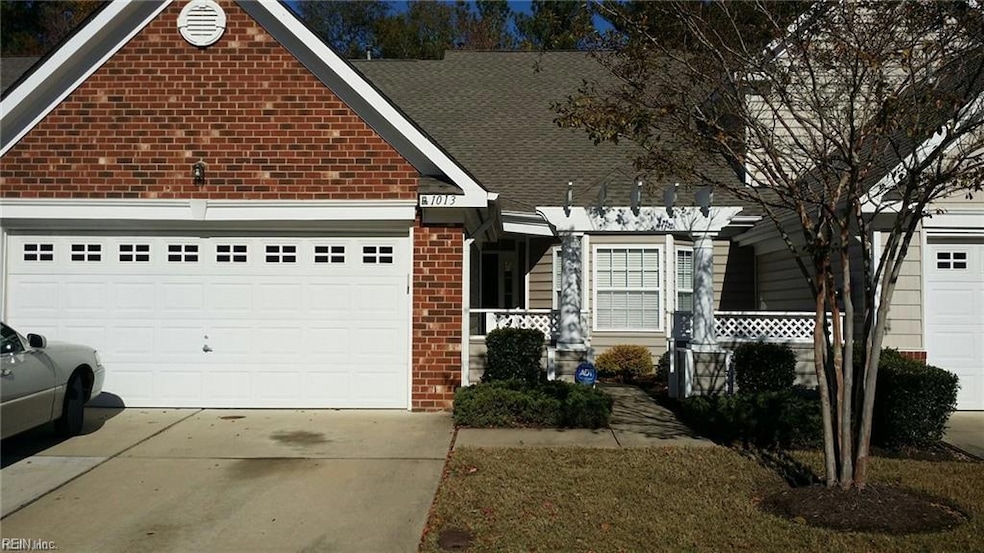
1013 Point Way Carrollton, VA 23314
Estimated payment $2,160/month
Highlights
- 2 Car Attached Garage
- Carpet
- 1-Story Property
About This Home
Wonderful condo in Carrolton just over the James River Bridge in Lighthouse Commons neighborhood section of Eagle Harbor. Open floorpan, tons of natural light and beautiful wooded view from back porch. Minutes from Shipyard and seconds from shopping and amnenities.
Check out the GREAT ASSUMPTION, 2.375% yes 2.375% interest rate. with an amazing $1070 payment which includes taxes & insurance. Almost 4years of a 30 year loan already paid. 202K balance.
Property Details
Home Type
- Multi-Family
Est. Annual Taxes
- $1,880
Year Built
- Built in 2006
Lot Details
- 2,919 Sq Ft Lot
HOA Fees
- $395 Monthly HOA Fees
Home Design
- Property Attached
- Brick Exterior Construction
- Slab Foundation
- Asphalt Shingled Roof
- Vinyl Siding
Interior Spaces
- 1,609 Sq Ft Home
- 1-Story Property
- Washer and Dryer Hookup
Kitchen
- Range
- Dishwasher
Flooring
- Carpet
- Vinyl
Bedrooms and Bathrooms
- 3 Bedrooms
- 2 Full Bathrooms
Parking
- 2 Car Attached Garage
- Driveway
Schools
- Carrollton Elementary School
- Smithfield Middle School
- Smithfield High School
Utilities
- Heat Pump System
- Gas Water Heater
Community Details
- Property Managementassociates Association
- Eagle Harbor Subdivision
Map
Home Values in the Area
Average Home Value in this Area
Tax History
| Year | Tax Paid | Tax Assessment Tax Assessment Total Assessment is a certain percentage of the fair market value that is determined by local assessors to be the total taxable value of land and additions on the property. | Land | Improvement |
|---|---|---|---|---|
| 2025 | $1,939 | $250,200 | $0 | $250,200 |
| 2024 | $1,826 | $250,200 | $0 | $250,200 |
| 2023 | $1,830 | $250,200 | $0 | $250,200 |
| 2022 | $1,864 | $212,900 | $0 | $212,900 |
| 2021 | $1,864 | $212,900 | $0 | $212,900 |
| 2020 | $1,864 | $212,900 | $0 | $212,900 |
| 2019 | $1,864 | $212,900 | $0 | $212,900 |
| 2018 | $1,575 | $178,900 | $0 | $178,900 |
| 2016 | $1,593 | $178,900 | $0 | $178,900 |
| 2015 | $1,703 | $178,900 | $0 | $178,900 |
| 2014 | $1,703 | $191,900 | $0 | $191,900 |
| 2013 | -- | $191,900 | $0 | $191,900 |
Property History
| Date | Event | Price | List to Sale | Price per Sq Ft |
|---|---|---|---|---|
| 09/30/2025 09/30/25 | Pending | -- | -- | -- |
| 09/30/2025 09/30/25 | For Sale | $305,000 | 0.0% | $190 / Sq Ft |
| 09/18/2025 09/18/25 | Off Market | $305,000 | -- | -- |
| 05/09/2025 05/09/25 | Price Changed | $305,000 | -1.6% | $190 / Sq Ft |
| 05/01/2025 05/01/25 | Price Changed | $310,000 | -1.6% | $193 / Sq Ft |
| 04/08/2025 04/08/25 | For Sale | $315,000 | -- | $196 / Sq Ft |
Purchase History
| Date | Type | Sale Price | Title Company |
|---|---|---|---|
| Deed | $270,700 | -- |
About the Listing Agent

Dwain is a respected member of several organizations in the real estate and property management trades, including Virginia Peninsula Association of Realtors (VPAR), National Assocation of Realtors (NAR), and teaches property management courses to homeowners in our Armed Forces at Langley Air Force Base to assist with the transition of deployment and relocation. He also is the former President and Vice President of the National Association of Residential Property Managers (NARPM).
Dwain's Other Listings
Source: Real Estate Information Network (REIN)
MLS Number: 10577586
APN: 34Q-01-114
- 911 Overlook Terrace
- 13434 Waters Edge Ct
- 13309 Regent Park Walk
- 13466 High Gate Mews
- 13436 Prince Andrew Trail
- 13435 Prince Andrew Trail
- 13414 High Gate Mews
- 23088 Preserve Place
- 23078 Retreat Ln
- 20 Nelson Maine
- 13461 S Village Way
- 399 Tributary Ln
- 411 Tributary Ln
- 13032 Lighthouse Ln
- 231 Early Station Trail
- 2113 Mainsail Dr
- 308 Early Station Trail
- 1040 Breakwater Trail
- 320 Early Station Trail
- 1020 Breakwater Trail
