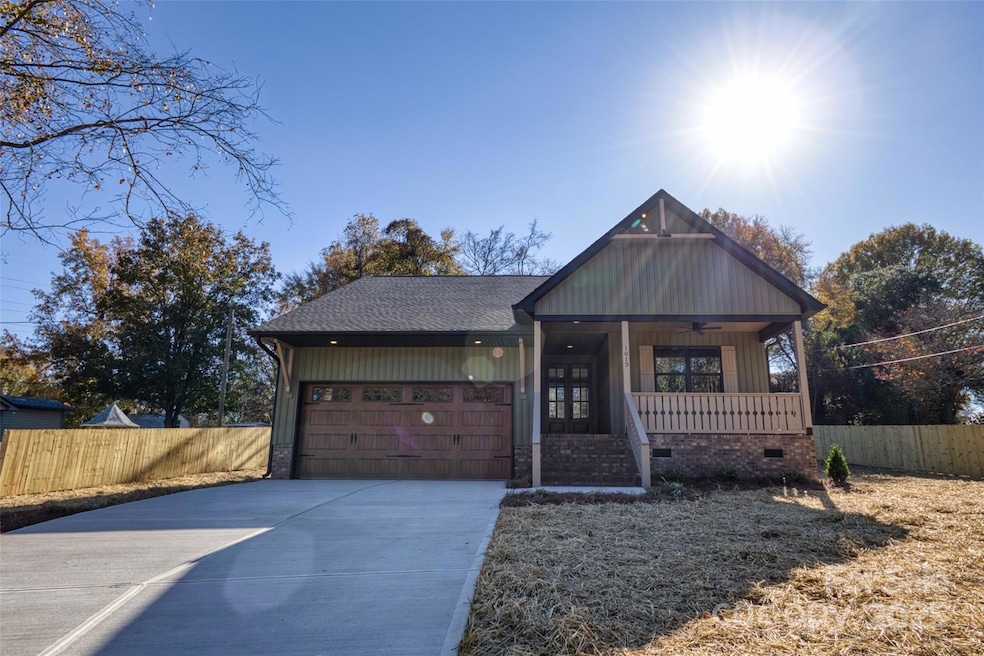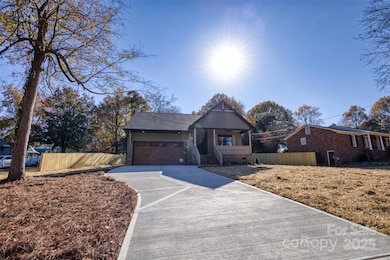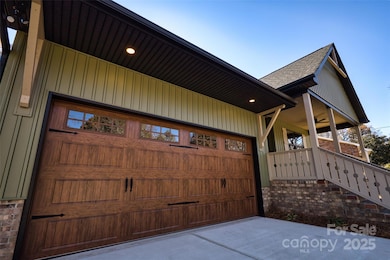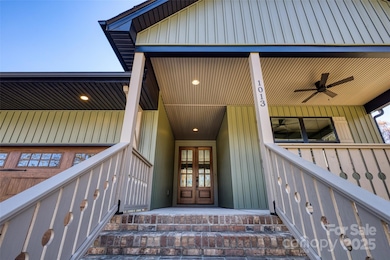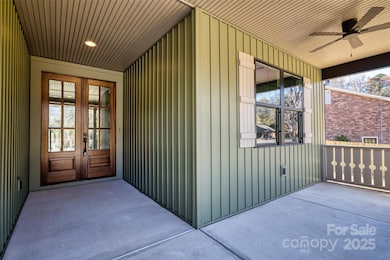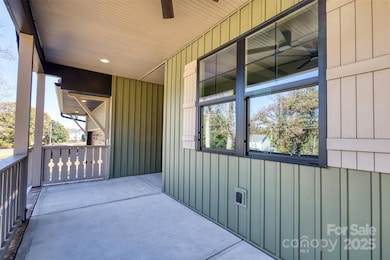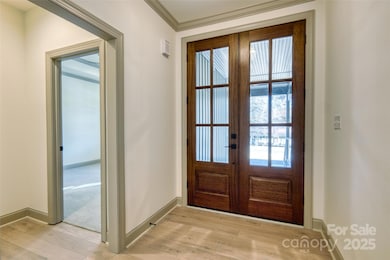1013 Ragin Ln Rock Hill, SC 29732
Estimated payment $2,309/month
Highlights
- Hot Property
- Open Floorplan
- No HOA
- New Construction
- Transitional Architecture
- Covered Patio or Porch
About This Home
LOCATION, LOCATION, LOCATION!! Enjoy the best of modern living in this new construction 3-bedroom, 2-bath home set on a generous lot. Immediately upon walking through the 8' mahogany front doors you'll be wowed! Designed for easy upkeep and built for long-term durability, this home features an attractive split-bedroom floorplan, a spacious 2-car garage, a large, covered front and back porch, and a newly installed privacy fence. Inside, the upgraded kitchen boasts stunning Taj Mahal quartz countertops, under-cabinet lighting, upgraded appliances, and quality finishes throughout. This home also offers 9' ceilings throughout and 10' ceilings in the living and kitchen area really adding that sense of airiness and grandeur. Located in a desirable and convenient area of Rock Hill, this home offers a large backyard and the perfect blend of comfort, style, and functionality! Don't miss your opportunity today!!!
Listing Agent
Keller Williams Connected Brokerage Email: timothy@timothygarlandre.com License #86740 Listed on: 11/13/2025

Home Details
Home Type
- Single Family
Est. Annual Taxes
- $523
Year Built
- Built in 2025 | New Construction
Lot Details
- Partially Fenced Property
- Privacy Fence
- Property is zoned RC-I
Parking
- 2 Car Attached Garage
- Front Facing Garage
- Driveway
Home Design
- Transitional Architecture
- Architectural Shingle Roof
- Vinyl Siding
Interior Spaces
- 1,480 Sq Ft Home
- 1-Story Property
- Open Floorplan
- Electric Fireplace
- French Doors
- Crawl Space
Kitchen
- Electric Range
- Microwave
- Dishwasher
- Kitchen Island
Flooring
- Carpet
- Tile
- Vinyl
Bedrooms and Bathrooms
- 3 Main Level Bedrooms
- Split Bedroom Floorplan
- 2 Full Bathrooms
Laundry
- Laundry Room
- Electric Dryer Hookup
Outdoor Features
- Covered Patio or Porch
Schools
- Ebinport Elementary School
- Rawlinson Road Middle School
- Rock Hill High School
Utilities
- Central Heating and Cooling System
- Septic Tank
Community Details
- No Home Owners Association
- Ragin Estates Subdivision
Listing and Financial Details
- Assessor Parcel Number 6310109012
Map
Home Values in the Area
Average Home Value in this Area
Tax History
| Year | Tax Paid | Tax Assessment Tax Assessment Total Assessment is a certain percentage of the fair market value that is determined by local assessors to be the total taxable value of land and additions on the property. | Land | Improvement |
|---|---|---|---|---|
| 2024 | $523 | $1,440 | $1,440 | $0 |
| 2023 | $528 | $1,440 | $1,440 | $0 |
| 2022 | $497 | $1,440 | $1,440 | $0 |
| 2021 | -- | $1,440 | $1,440 | $0 |
| 2020 | $484 | $1,440 | $0 | $0 |
| 2019 | $498 | $1,440 | $0 | $0 |
| 2018 | $488 | $1,440 | $0 | $0 |
| 2017 | $467 | $1,440 | $0 | $0 |
| 2016 | $455 | $1,440 | $0 | $0 |
| 2014 | $430 | $1,440 | $1,440 | $0 |
| 2013 | $430 | $1,440 | $1,440 | $0 |
Property History
| Date | Event | Price | List to Sale | Price per Sq Ft |
|---|---|---|---|---|
| 11/13/2025 11/13/25 | For Sale | $429,900 | -- | $290 / Sq Ft |
Purchase History
| Date | Type | Sale Price | Title Company |
|---|---|---|---|
| Deed | $40,000 | None Listed On Document | |
| Deed Of Distribution | -- | None Available |
Source: Canopy MLS (Canopy Realtor® Association)
MLS Number: 4320667
APN: 6310109012
- 1631 Wendover Ct
- 1579 Matthews Dr
- 914 Ragin Ln
- 893 Ragin Ln
- 1780 Lumpkin Cir
- 1352 Steed St
- 740 Tavern Ct Unit 7
- 1516 Ellen Ave
- 1527 Ellen Ave
- 1845 Matthews Dr
- 832 Bridgewood Dr
- 1151 Mckinnon Dr
- 1412 Ebinport Rd
- 1149 Mckinnon Dr
- 1139 Oconee Ave
- 1140 Mckinnon Dr Unit 15
- 1981 Hamptonwood Rd
- 2020 Malvern Rd
- 248 Lone Oak Cir
- 728 Herlong Ave
- 1712 India Hook Rd
- 2067 McGee Rd
- 1239 Bose Ave
- 2172 Ebinport Rd
- 1061 Hearn St
- 2600 Celanese Rd
- 1596 Eagles Place Unit K201
- 1800 Marett Blvd
- 2400 Celanese Rd
- 2164 Montclair Dr
- 2091 Dutchman Dr
- 211 Garden Way
- 1304 Stoneypointe Dr
- 1825 Heather Square
- 639 Fawnborough Ct
- 547 Farmborough Ct
- 505 Fawnborough Ct
- 326 Hancock Union Ln
- 303 Walkers Mill Cir
- 1073 Constitution Park Blvd
