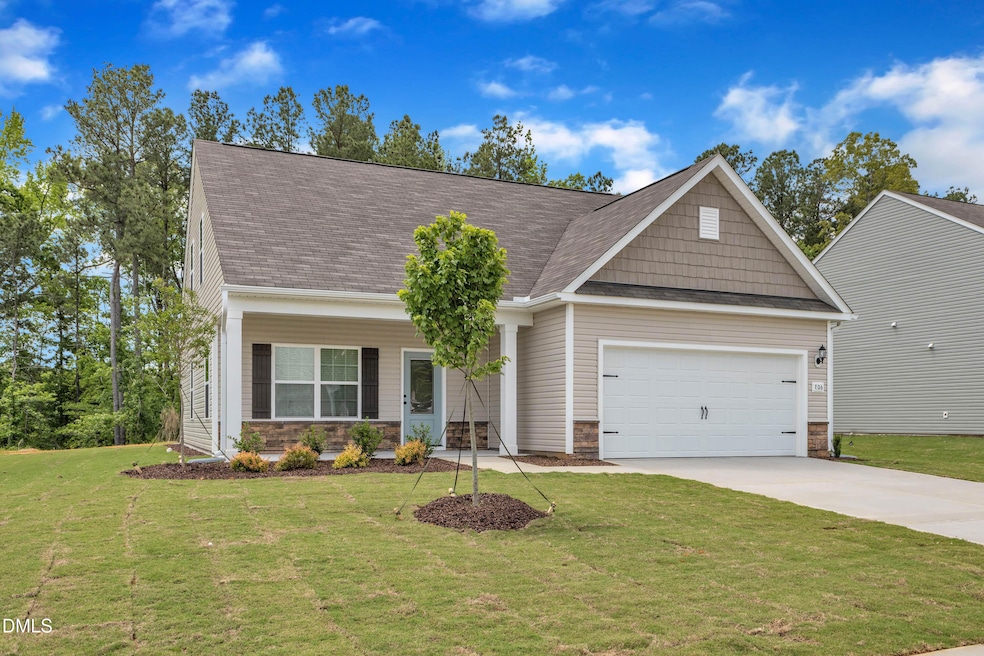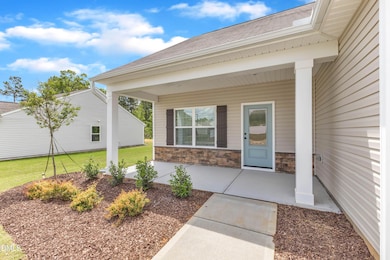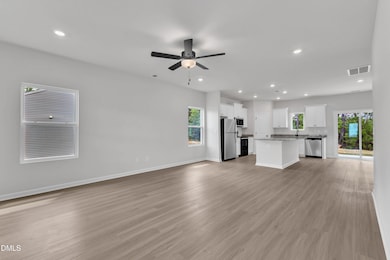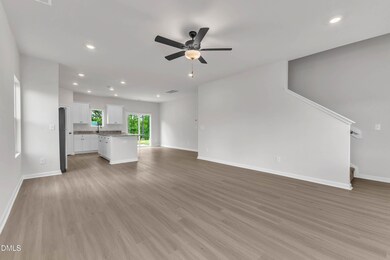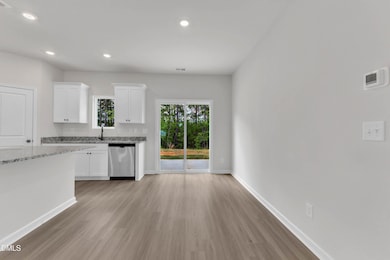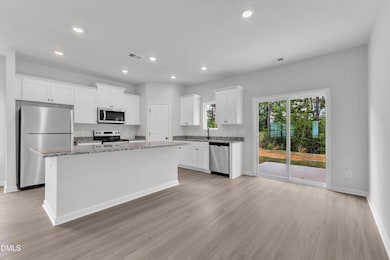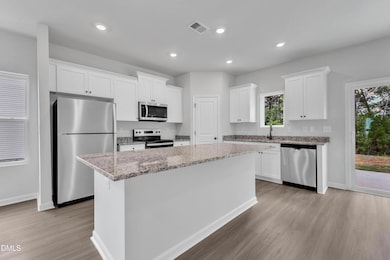1013 Rhino Bend Oxford, NC 27565
Estimated payment $2,357/month
Total Views
4
3
Beds
2.5
Baths
1,679
Sq Ft
$216
Price per Sq Ft
Highlights
- New Construction
- Main Floor Primary Bedroom
- Granite Countertops
- Transitional Architecture
- Corner Lot
- 2 Car Attached Garage
About This Home
Discover the perfect blend of modern design and everyday convenience with the beautifully crafted Birch floor plan. This thoughtfully designed home offers everything you need and more, from its charming curb appeal to its spacious, open-concept layout. Whether you're entertaining guests,
preparing meals in your chef-ready kitchen, or unwinding in your private masters suite, the Birch ensures that every moment at home is enjoyable.
Home Details
Home Type
- Single Family
Est. Annual Taxes
- $5,028
Year Built
- Built in 2025 | New Construction
Lot Details
- 10,237 Sq Ft Lot
- Corner Lot
HOA Fees
- $25 Monthly HOA Fees
Parking
- 2 Car Attached Garage
- Garage Door Opener
Home Design
- Home is estimated to be completed on 2/2/26
- Transitional Architecture
- Traditional Architecture
- Slab Foundation
- Frame Construction
- Shingle Roof
- Vinyl Siding
- Stone Veneer
Interior Spaces
- 1,679 Sq Ft Home
- 2-Story Property
- Ceiling Fan
- Living Room
- Dining Room
- Utility Room
- Pull Down Stairs to Attic
Kitchen
- Electric Range
- Microwave
- Dishwasher
- Granite Countertops
Flooring
- Carpet
- Laminate
Bedrooms and Bathrooms
- 3 Bedrooms | 1 Primary Bedroom on Main
- Walk-In Closet
Laundry
- Laundry on main level
- Washer and Electric Dryer Hookup
Outdoor Features
- Rain Gutters
Schools
- West Oxford Elementary School
- N Granville Middle School
- Granville Central High School
Utilities
- Cooling Available
- Heat Pump System
- Cable TV Available
Listing and Financial Details
- Assessor Parcel Number 192204512700
Community Details
Overview
- Association fees include unknown
- American Property Association, Phone Number (704) 800-6583
- The Meadows At Oxford Subdivision, Birch Floorplan
Amenities
- Picnic Area
Recreation
- Park
Map
Create a Home Valuation Report for This Property
The Home Valuation Report is an in-depth analysis detailing your home's value as well as a comparison with similar homes in the area
Home Values in the Area
Average Home Value in this Area
Property History
| Date | Event | Price | List to Sale | Price per Sq Ft |
|---|---|---|---|---|
| 11/18/2025 11/18/25 | For Sale | $362,900 | -- | $216 / Sq Ft |
Source: Doorify MLS
Source: Doorify MLS
MLS Number: 10133710
Nearby Homes
- 1009 Rhino Bend
- 1017 Rhino Bend
- 1101 Rhino Bend
- 1019 Rhino Bend
- 1114 Rhino Bend
- 1021 Rhino Bend
- 1007 Rhino Bend
- 1004 Rhino Bend
- 1023 Rhino Bend
- 1003 Rhino Bend
- 1010 Rhino Bend
- 1012 Rhino Bend
- 1022 Rhino Bend
- 1011 Rhino Bend
- 910 Rhino Bend
- 903 Rhino Bend
- 900 Rhino Bend
- 103 Scoville St
- 501 Benton Dr
- 102 Cultivar St
- 305 Hummingbird Ln
- 1110 Williamsboro St
- 420 E Waycliff Rd
- 46 E Boulder Rd
- 155 Dorsey Place
- 5 Maple Ln
- 92 White Oak Dr
- 76 Dogwood Dr
- 35 Mimosa Dr
- 287 Gholson Ave Unit 1
- 691 Boddie St
- 2576 Blue Dog Ct
- 320 Hidden Valley Dr
- 3627 River Watch Ln
- 2162 Mill Stream Cir
- 20 Misty Grove Trail
- 68 S Grace Way
- 1213 Whitman Dr
- 403 W C St
- 503 W C St
