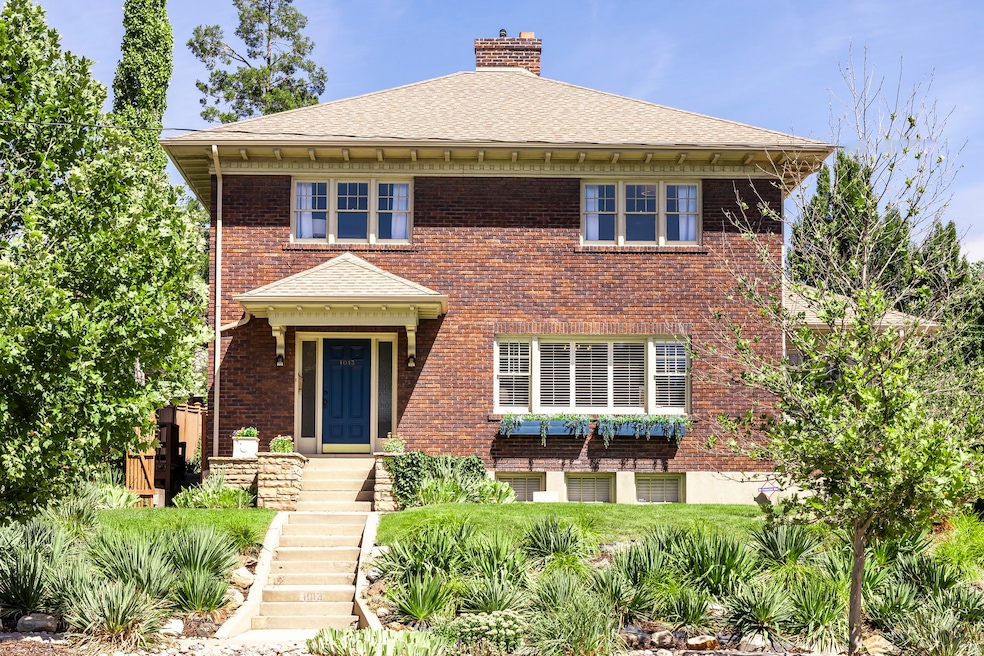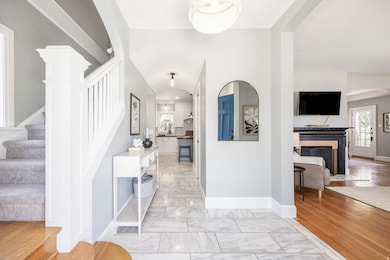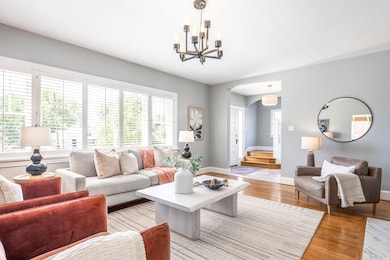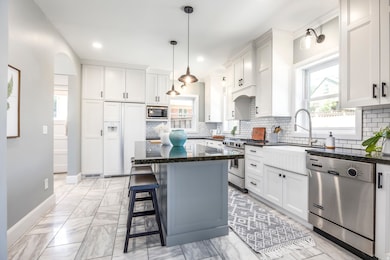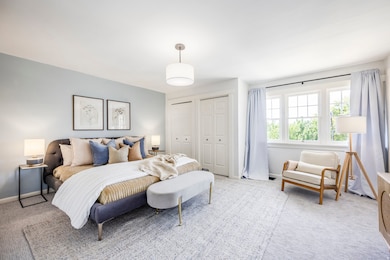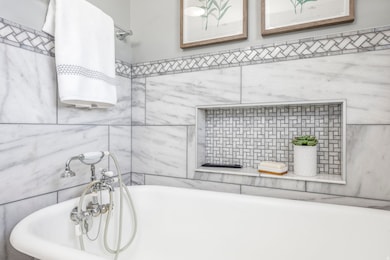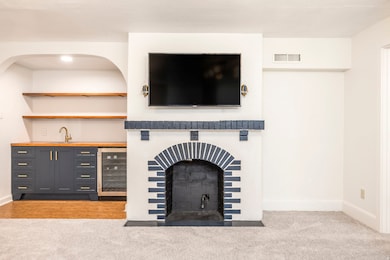1013 S 1300 E Salt Lake City, UT 84105
Yalecrest NeighborhoodHighlights
- Freestanding Bathtub
- Wood Flooring
- No HOA
- Uintah Elementary School Rated A
- 2 Fireplaces
- Den
About This Home
This beautiful Sugar House home offers a perfect blend of character, comfort, and modern updates across three spacious levels. With 4 bedrooms, 2.5 bathrooms, multiple living areas, and three separate entrances, this home is designed for flexibility and everyday living. The main floor features a bright and welcoming living room with plantation shutters and a decorative fireplace, creating a cozy gathering space. Just off the living area, a dedicated office provides a quiet spot for remote work or study. The kitchen is thoughtfully designed with a classic farm sink, gas range, granite countertops, and a large island ideal for meal prep or casual dining. Wood and tile flooring throughout the main level add warmth and elegance, while a conveniently located half bath enhances practicality. Upstairs, you'll find four generously sized bedrooms, including a primary suite with three closets. The full bathroom has been beautifully updated and includes a clawfoot tub, a large shower with 2 heads and bench. The finished basement provides additional living space with a second living room anchored by a decorative fireplace, a well-equipped wet bar with a wine fridge and second microwave, a private bedroom, a bath, laundry area, and dry storage. Outside, the fenced backyard features a tiered landscape, BBQ area, and extra off-street parking-perfect for entertaining or relaxing in privacy. No smoking. A well-behaved pet may be considered with owner approval and an additional deposit. First month's rent and a $4000.00 security deposit are due prior to move-in. Available now. In accordance with Salt Lake City code 21A.24.010, no more than 3 occupants not related by blood, marriage or adoption will be permitted to occupy the home. Utilities: The resident is responsible for electricity, gas, water, sewer, internet, cable, and snow removal on parking areas, walkways, and decks. An active renter's insurance policy is required for the duration of the lease. Neighborhood: Located in the vibrant Sugar House area, this home is just a short walk from local favorites such as Harmon's Emigration Market, Nomad East, Emigration Caf, Jolley's, and Iceberg. Enjoy leisurely strolls to Miller Bird Park or explore the eclectic shops, restaurants, and coffee spots that make this neighborhood so desirable. Downtown Salt Lake City and the University of Utah are just minutes away, offering easy access to work, school, and entertainment while maintaining the charm and community feel of Sugar House.
Listing Agent
Jayme Angell
Summit Sotheby's International Realty License #3067959 Listed on: 11/06/2025
Home Details
Home Type
- Single Family
Est. Annual Taxes
- $3,789
Year Built
- Built in 1920
Lot Details
- 4,356 Sq Ft Lot
- Partially Fenced Property
- Landscaped
- Sprinkler System
- Property is zoned Single-Family, 1105
Parking
- 2 Car Garage
- 2 Carport Spaces
- Open Parking
Home Design
- Brick Exterior Construction
Interior Spaces
- 2,800 Sq Ft Home
- 3-Story Property
- Wet Bar
- 2 Fireplaces
- Plantation Shutters
- Den
- Basement Fills Entire Space Under The House
Kitchen
- Range Hood
- Microwave
- Farmhouse Sink
- Disposal
Flooring
- Wood
- Carpet
- Vinyl
Bedrooms and Bathrooms
- 4 Bedrooms
- Freestanding Bathtub
Schools
- Uintah Elementary School
- Clayton Middle School
- East High School
Utilities
- Central Heating and Cooling System
- Natural Gas Connected
Community Details
- No Home Owners Association
- Park Subdivision
Listing and Financial Details
- Assessor Parcel Number 16-08-432-003
Map
Source: UtahRealEstate.com
MLS Number: 2121640
APN: 16-08-432-003-0000
- 1130 S 1300 E Unit 1134
- 1452 E Gilmer Dr
- 1306 Harvard Ave S
- 1120 E Yale Ave
- 1458 Princeton Ave S
- 928 S 1500 E
- 1319 E 1300 S
- 1120 E Sunnyside Ave
- 1381 E 1300 S
- 1221 E 800 S
- 1041 E Yale Ave
- 1041 Yale Ave S
- 761 S 1200 E
- 1543 E 900 S
- 1261 E Sherman Ave
- 980 Diestel Rd
- 1232 S 1500 E
- 966 S Diestel Rd
- 1216 S 1100 E
- 940 S 1000 E
- 1016 E 900 S Unit 6
- 932 E 900 S
- 1198 Browning Ave Unit ID1071595P
- 1064 S 900 E Unit 4
- 915 E 1300 S Unit 3
- 1472-1480 S 1100 E
- 760 S 900 E
- 538 S 1100 E
- 810 E 800 S Unit 204
- 470 S 1300 E
- 837-841 E 700 S
- 922 S Lake St Unit 2
- 642 S 800 E
- 524 S 900 E
- 665 S Lk St
- 357 S 1300 E
- 1701 S 1100 E
- 802 E 500 S
- 1905 E Saint Marys Dr
- 947 E 400 S
