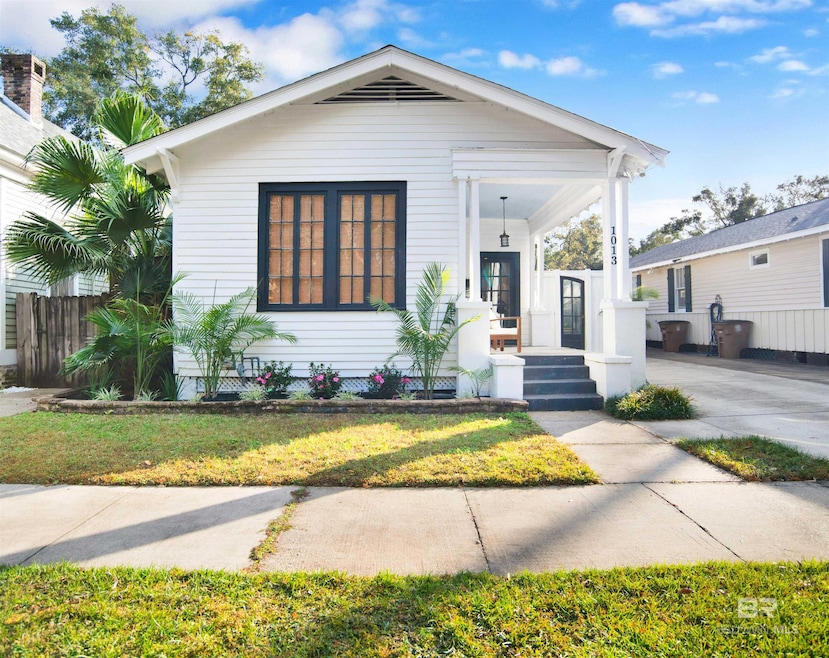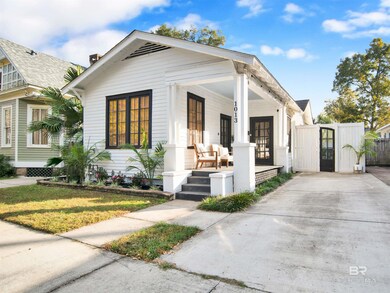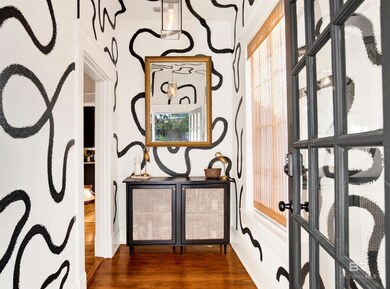1013 Savannah St Mobile, AL 36604
Washington Square NeighborhoodEstimated payment $2,225/month
Highlights
- Very Popular Property
- Fireplace in Primary Bedroom
- High Ceiling
- Heated Spa
- Wood Flooring
- 2-minute walk to Washington Square
About This Home
OPEN HOUSE Friday 11/14 from 4-6pm and Saturday 11/15 10am-12pm. Move-in ready and full of personality, this Oakleigh oasis is the perfect blend of history, style, and comfort. Located on one of the most charming and sought-after blocks in the Oakleigh Garden District, this home sits on a scenic, tree-lined street with a true neighborhood feel, yet is just steps from Washington Square Park, Hummingbird Way Oyster Bar, the Oakleigh Mansion, and Callaghan’s Irish Pub — and only one mile from the heart of Dauphin Street. Completely renovated, this home pairs historic charm with modern peace of mind. Updates include a new HVAC (2024), a five-year-old roof, and a complete electrical rewire, ensuring everything is up to date. Inside, original hardwood floors, crisp white walls, and large windows showcase the home’s natural light and character. The primary suite features a walk-in closet, soaking tub/shower combo, and laundry space, while a stylish hall bath serves the two guest rooms. The kitchen is timeless yet trendy, with white quartz countertops, black shaker cabinets, and stainless steel appliances. From the kitchen, step outside to a private courtyard made for entertaining — with outdoor dining space under a canopy of string lights and a gas grill hookup. In the backyard, you’ll also find built-in bench seating around the gas firepit, as well as a six-person hot tub, all behind a tall privacy fence. Last but not least, don’t miss the home’s secret “speakeasy,” concealed behind a sliding bookshelf. It’s an unforgettable second living space — part vintage escape, part cozy hideaway — with French doors opening to the hot tub and firepit area. Truly a home like no other! Buyer to verify all information during due diligence.
Open House Schedule
-
Saturday, November 15, 202510:00 am to 12:00 pm11/15/2025 10:00:00 AM +00:0011/15/2025 12:00:00 PM +00:00Add to Calendar
Home Details
Home Type
- Single Family
Est. Annual Taxes
- $1,403
Year Built
- Built in 1906
Lot Details
- 4,792 Sq Ft Lot
- Lot Dimensions are 121 x 41
- North Facing Home
- Fenced
- Historic Home
Home Design
- Pillar, Post or Pier Foundation
- Wood Frame Construction
- Composition Roof
- Wood Siding
- Hardboard
- Lead Paint Disclosure
Interior Spaces
- 1,814 Sq Ft Home
- 1-Story Property
- Furnished or left unfurnished upon request
- High Ceiling
- Ceiling Fan
- Electric Fireplace
- Window Treatments
- Entrance Foyer
- Family Room
- Combination Dining and Living Room
- Wood Flooring
- Termite Clearance
- Property Views
Kitchen
- Breakfast Bar
- Electric Range
- Microwave
- Dishwasher
- Disposal
Bedrooms and Bathrooms
- 3 Bedrooms
- Fireplace in Primary Bedroom
- Walk-In Closet
- 2 Full Bathrooms
- Bathtub and Shower Combination in Primary Bathroom
- Soaking Tub
Laundry
- Laundry in unit
- Dryer
- Washer
Outdoor Features
- Heated Spa
- Patio
- Front Porch
Schools
- Leinkauf Elementary School
- Calloway Smith Middle School
- Murphy High School
Utilities
- Central Heating and Cooling System
- Heating System Uses Natural Gas
- Internet Available
Community Details
- No Home Owners Association
Listing and Financial Details
- Home warranty included in the sale of the property
- Legal Lot and Block /6 / /6
- Assessor Parcel Number 2906390004288.
Map
Home Values in the Area
Average Home Value in this Area
Tax History
| Year | Tax Paid | Tax Assessment Tax Assessment Total Assessment is a certain percentage of the fair market value that is determined by local assessors to be the total taxable value of land and additions on the property. | Land | Improvement |
|---|---|---|---|---|
| 2024 | $1,413 | $22,540 | $3,400 | $19,140 |
| 2023 | $2,873 | $21,840 | $3,400 | $18,440 |
| 2022 | $616 | $10,750 | $2,380 | $8,370 |
| 2021 | $616 | $10,750 | $2,380 | $8,370 |
| 2020 | $616 | $10,750 | $2,380 | $8,370 |
| 2019 | $618 | $10,780 | $0 | $0 |
| 2018 | $597 | $10,460 | $0 | $0 |
| 2017 | $597 | $10,460 | $0 | $0 |
| 2016 | $609 | $10,640 | $0 | $0 |
| 2013 | $517 | $8,820 | $0 | $0 |
Property History
| Date | Event | Price | List to Sale | Price per Sq Ft | Prior Sale |
|---|---|---|---|---|---|
| 11/14/2025 11/14/25 | For Sale | $399,900 | +67.7% | $220 / Sq Ft | |
| 10/22/2021 10/22/21 | Sold | $238,500 | -- | $175 / Sq Ft | View Prior Sale |
| 09/23/2021 09/23/21 | Pending | -- | -- | -- |
Purchase History
| Date | Type | Sale Price | Title Company |
|---|---|---|---|
| Warranty Deed | $238,500 | None Available | |
| Warranty Deed | $91,500 | None Available | |
| Warranty Deed | $69,001 | None Available |
Mortgage History
| Date | Status | Loan Amount | Loan Type |
|---|---|---|---|
| Open | $190,800 | New Conventional | |
| Previous Owner | $69,001 | Purchase Money Mortgage |
Source: Baldwin REALTORS®
MLS Number: 387743
APN: 29-06-39-0-004-288
- 306 Charles St
- 965 Selma St
- 356 Marine St
- 1013 Elmira St
- 958 Elmira St
- 454 George St
- 1109 Elmira St
- 500 Charles St
- 1123 Palmetto St
- 1058 Church St
- 1066 Church St
- 1111 Texas St
- 456 S Broad St
- 206 Roper St
- 550 Marine St
- 0 Marine St Unit 7592399
- 255 Marine St
- 551 Marine St
- 557 Marine St
- 916 Church St Unit Lot 6
- 354 Charles St
- 1101 Selma St
- 304 S Broad St
- 262 Roper St Unit B
- 1173 Texas St
- 951 Government St
- 1107 Montauk Ave Unit B Second Floor
- 960 Government St Unit C
- 1214 Palmetto St
- 1141 Montauk Ave Unit ID1043864P
- 106 S Bayou St Unit A
- 600 S Washington Ave
- 200 Michigan Ave Unit 1
- 304 Michigan Ave Unit 7
- 758 St Michael St Unit 212.1403440
- 758 St Michael St Unit 210.1403439
- 402 Michigan Ave Unit ID1043648P
- 259 Stocking St
- 814 S Broad St Unit ID1043690P
- 15 N Ann St







