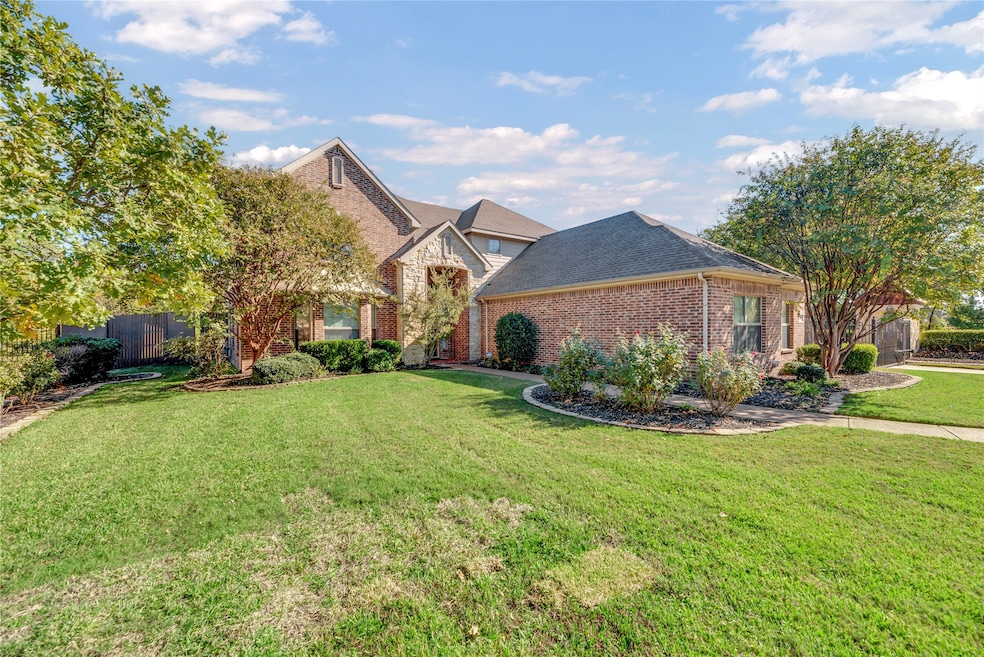1013 Siena Dr Southlake, TX 76092
Highlights
- Pool and Spa
- Traditional Architecture
- Corner Lot
- Florence Elementary School Rated A
- Wood Flooring
- Lawn
About This Home
Beautiful 4-Bedroom Home in Keller ISD or Open Enrollment with Carroll ISD with Backyard Oasis!
Step into luxury with this spacious 4-bedroom, 4-bath home located in the highly sought-after Keller ISD & Carroll ISD. Perfectly blending elegance and comfort, this home boasts a stunning backyard oasis featuring a sparkling pool, waterfall, and serene fountain, all backing to a lush greenbelt for ultimate privacy. Inside, natural light fills the open living spaces. The secluded master suite offers a peaceful retreat, while the additional bedrooms provide flexibility for family or guests. The property also features an electric entry gate leading to a 3-car garage, providing both convenience and security.
Don't miss the chance to make this dream home your reality! Tenant to maintain lawn and pool.
Listing Agent
Engel&Volkers Dallas Southlake Brokerage Phone: 817-880-4061 License #0661187 Listed on: 09/05/2025

Home Details
Home Type
- Single Family
Est. Annual Taxes
- $11,175
Year Built
- Built in 2005
Lot Details
- 0.5 Acre Lot
- Gated Home
- Wood Fence
- Aluminum or Metal Fence
- Brick Fence
- Corner Lot
- Sprinkler System
- Few Trees
- Lawn
- Back Yard
Parking
- 3 Car Attached Garage
- Garage Door Opener
Home Design
- Traditional Architecture
- Brick Exterior Construction
- Composition Roof
Interior Spaces
- 3,736 Sq Ft Home
- 2-Story Property
- Ceiling Fan
- Gas Fireplace
- Living Room with Fireplace
- Attic Fan
Kitchen
- Electric Oven
- Gas Cooktop
- Microwave
- Dishwasher
- Disposal
Flooring
- Wood
- Carpet
- Ceramic Tile
Bedrooms and Bathrooms
- 4 Bedrooms
- 4 Full Bathrooms
Laundry
- Dryer
- Washer
Pool
- Pool and Spa
- In Ground Pool
- Gunite Pool
- Diving Board
Outdoor Features
- Rain Gutters
Schools
- Florence Elementary School
- Keller High School
Utilities
- Forced Air Zoned Heating and Cooling System
- Heating System Uses Natural Gas
- Vented Exhaust Fan
- Underground Utilities
- Gas Water Heater
Listing and Financial Details
- Residential Lease
- Property Available on 9/3/25
- Tenant pays for all utilities
- 12 Month Lease Term
- Legal Lot and Block 15 / 3
- Assessor Parcel Number 40350282
Community Details
Overview
- Association fees include all facilities
- Principal Management Co Association
- Siena Ph Iiiiii Subdivision
Pet Policy
- Pet Size Limit
- Pet Deposit $300
- 2 Pets Allowed
- Breed Restrictions
Map
Source: North Texas Real Estate Information Systems (NTREIS)
MLS Number: 21049425
APN: 40350282
- 1005 Siena Dr
- 508 Hidden Meadow Dr
- 925 Siena Dr
- 2401 Lower Brook Ct
- 705 Portofino Place
- 603 Eagle Trail
- 2616 Park Grove Loop
- 606 Eagle Ct
- 2728 Edgebrook Ct
- 2525 Park Grove Loop
- 2727 Wildcreek Trail
- 929 Winding Ridge Trail
- 2636 Park Grove Loop
- 1010 Deer Hollow Blvd
- 351 Watermere Dr
- 301 Watermere Dr Unit 412
- 301 Watermere Dr Unit 401
- 1900 Newport Ct
- 528 Sorenson Trail
- 2499 Union Church Rd
- 508 Hidden Meadow Dr
- 552 Hidden Meadow Dr
- 505 Ironwood Dr
- 1917 Cresson Dr
- 2501 Lakewood Ct
- 820 Deer Hollow Blvd
- 516 Arcadia Dr
- 540 Chesapeake Ln
- 1415 Cambridge Crossing
- 7009 Bach
- 109 Killdeer Ct
- 1713 Water Lily Dr
- 1706 Meridian Ct
- 106 San Jacinto Ct
- 804 Shorecrest Dr
- 700 Dover Place
- 1318 Haddington Ln
- 1300 Keller Pkwy
- 513 Bear Ridge
- 251 Town Center Ln






