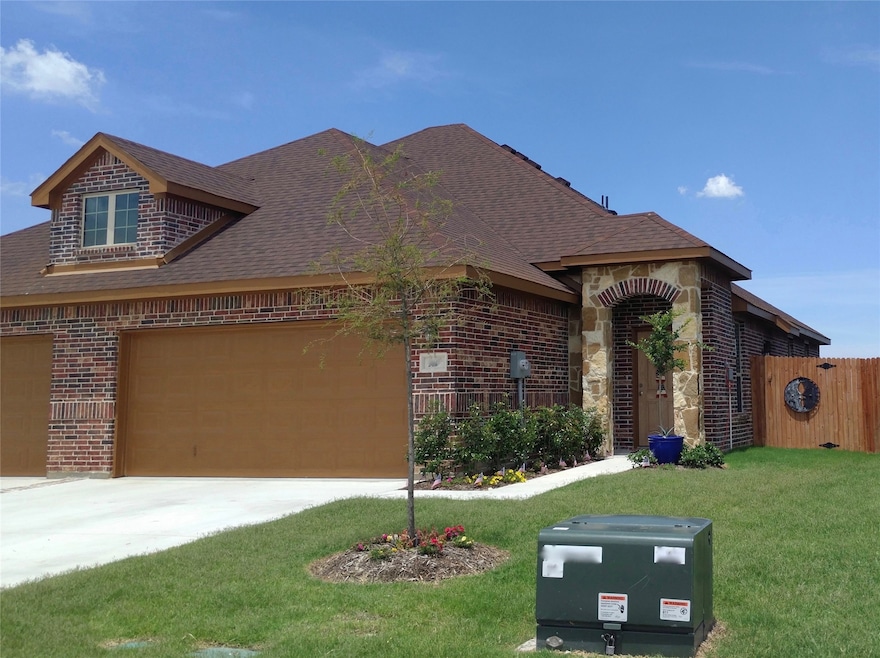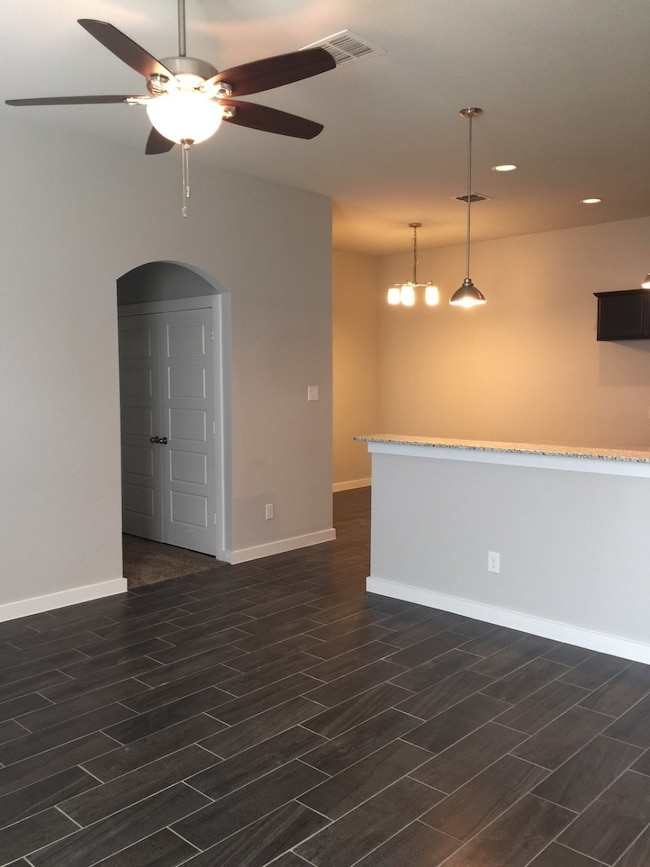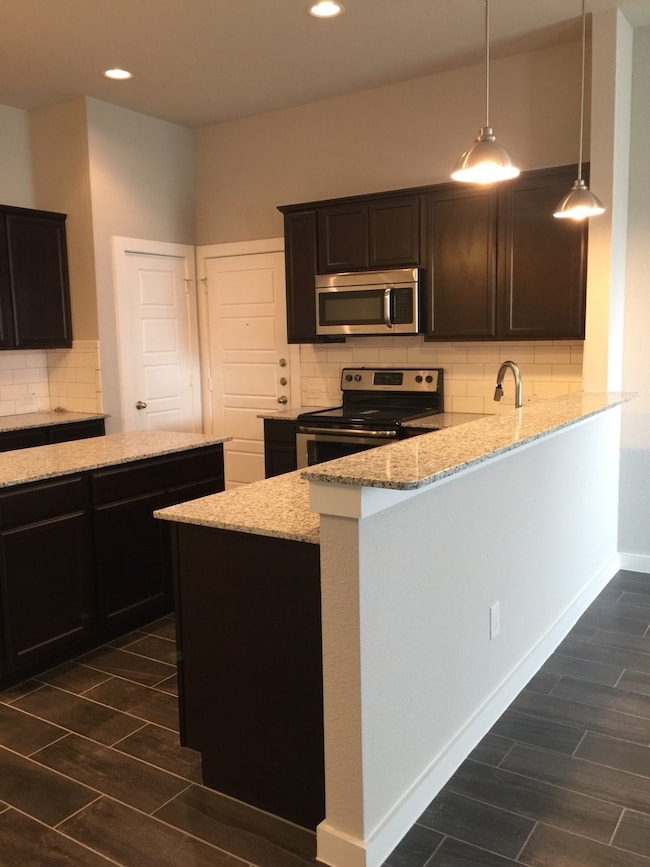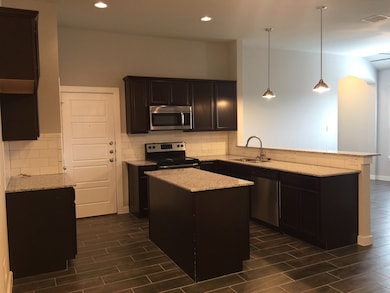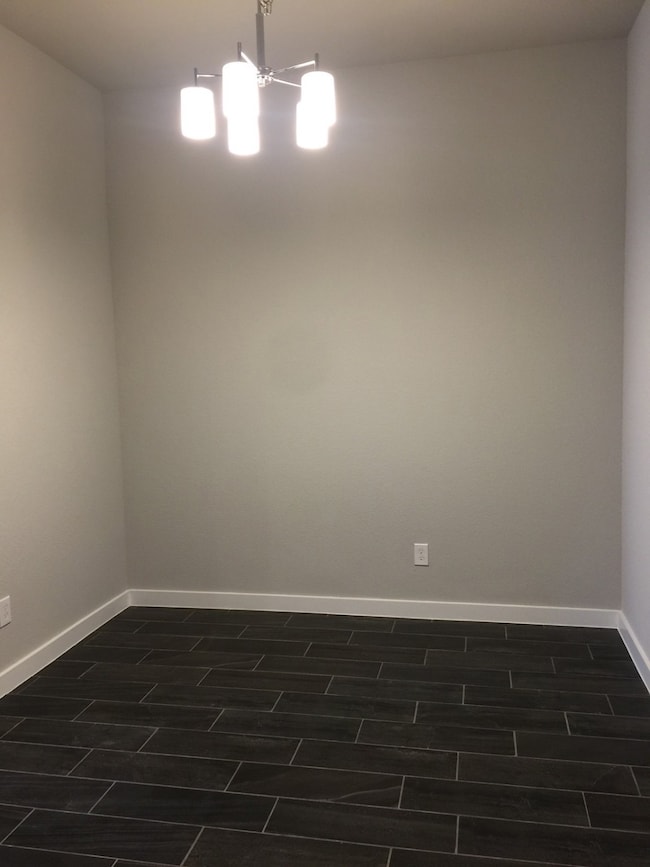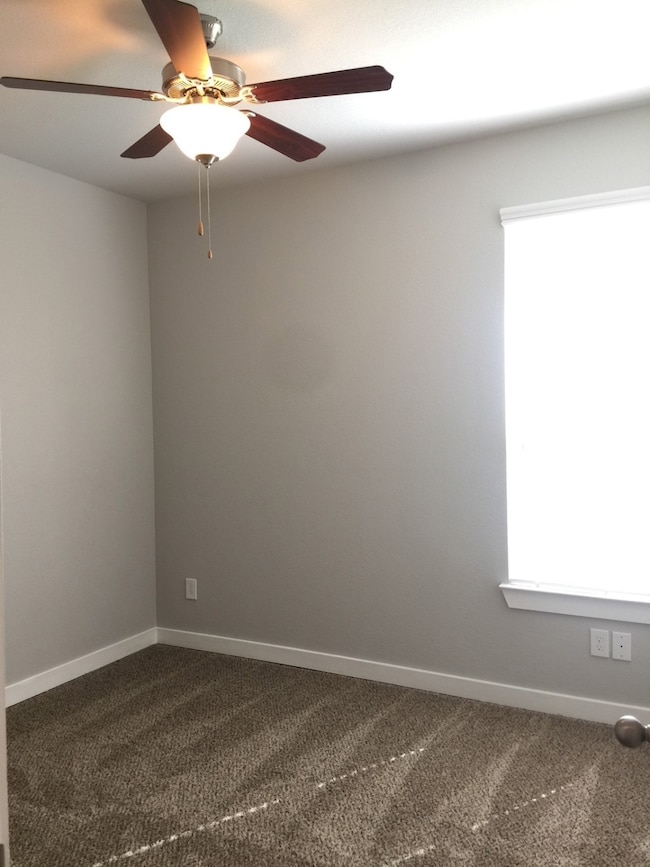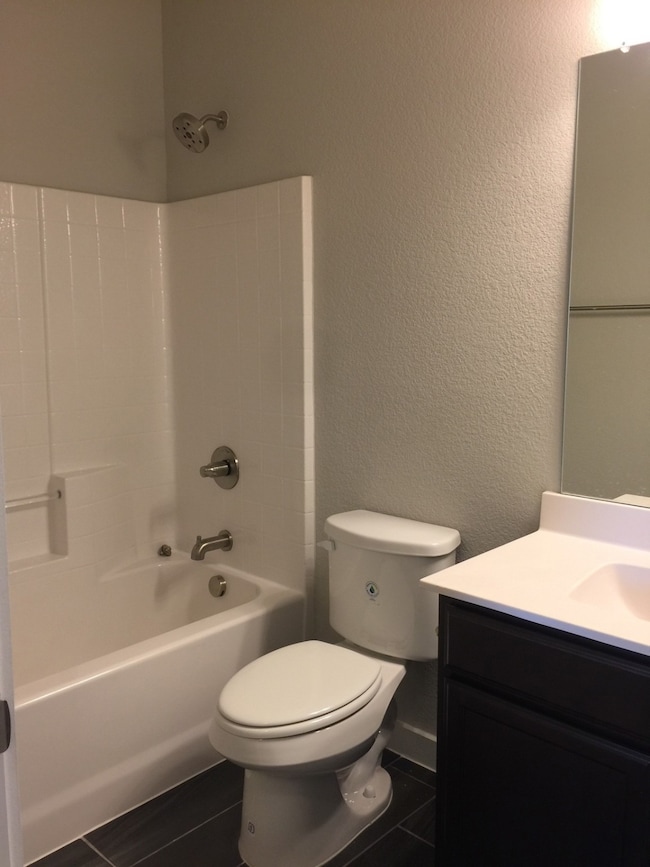1013 Skyview Ct Midlothian, TX 76065
Highlights
- Traditional Architecture
- Covered Patio or Porch
- Interior Lot
- Irvin Elementary School Rated A-
- 2 Car Direct Access Garage
- Ceramic Tile Flooring
About This Home
Luxury Duplex located in Midlothian southwest of the Dallas area. High end features include granite kitchen countertops, tiled back splash, recessed lighting in kitchen as well as pendant lighting over breakfast bar, under-mount kitchen sink, modern brushed nickel plumbing fixtures, upscale wood look plank tile flooring, upgraded carpet, walk in master shower, 2 car garage, sprinkler system and fenced back yard. 18-Month lease term REQUIRED. APPLY ON-LINE TODAY!
Listing Agent
Texas Management and Leasing Brokerage Phone: 469-331-8218 License #0623996 Listed on: 11/11/2025
Townhouse Details
Home Type
- Townhome
Est. Annual Taxes
- $10,270
Year Built
- Built in 2017
Lot Details
- 9,148 Sq Ft Lot
- Wrought Iron Fence
- Wood Fence
- Sprinkler System
- Few Trees
Parking
- 2 Car Direct Access Garage
- Front Facing Garage
- Single Garage Door
- Garage Door Opener
- Driveway
Home Design
- Duplex
- Traditional Architecture
- Brick Exterior Construction
- Slab Foundation
- Composition Roof
Interior Spaces
- 1,252 Sq Ft Home
- 1-Story Property
- Ceiling Fan
- Decorative Lighting
- Window Treatments
Kitchen
- Electric Range
- Microwave
- Dishwasher
- Disposal
Flooring
- Carpet
- Ceramic Tile
Bedrooms and Bathrooms
- 3 Bedrooms
- 2 Full Bathrooms
Laundry
- Laundry in Hall
- Electric Dryer Hookup
Home Security
Outdoor Features
- Covered Patio or Porch
Schools
- Irvin Elementary School
- Midlothian High School
Utilities
- Central Air
- Heating Available
- Vented Exhaust Fan
- Underground Utilities
- High Speed Internet
- Cable TV Available
Listing and Financial Details
- Residential Lease
- Property Available on 11/11/25
- Tenant pays for all utilities, grounds care, insurance
- Legal Lot and Block 11 / 1
- Assessor Parcel Number 266361
Community Details
Pet Policy
- Pet Size Limit
- Pet Deposit $500
- 1 Pet Allowed
- Dogs and Cats Allowed
- Breed Restrictions
Additional Features
- Skyview Add Subdivision
- Community Mailbox
- Fire and Smoke Detector
Map
Source: North Texas Real Estate Information Systems (NTREIS)
MLS Number: 21110248
APN: 266361
- 1003 Sierra Vista Ct Unit 2
- 705 S 4th St
- X Walter Stephenson Rd
- 1422 S 3rd St
- 925 Walter Stephenson Rd
- 507 S 6th St
- 1801 Chuckwagon Dr
- 3429 Herd Way
- 207 W Alabama Ave
- 1834 Rough Ridge Trail
- 4418 Timberdrift St
- 309 Hillcrest Dr
- 114 S 6th St
- 301 Hillcrest Dr
- 312 Overlook Dr
- 205 Hillcrest Dr
- TBD FM 663
- The Brazos Plan at MidTowne
- The Alvarado Plan at MidTowne
- The Bastrop Plan at MidTowne
- 1026 Skyview Ct
- 1001 W Sierra Vista Ct
- 1026 Sierra Vista Ct
- 999 Walter Stephenson Rd
- 1518 Melanie Trail
- 4429 Verbena St
- 105 Stiles Dr
- 202 N 5th St
- 301 W Main St
- 1644 Greenway Ct
- 422 Blake Ln
- 414 N 5th St
- 313 Garrett Way
- 525 George Hopper Rd Unit 210
- 400 E Main St
- 116 N 12th St Unit B
- 701 George Hopper Rd
- 2381 W Main St
- 721 Eastridge Dr
- 1214 Crooked Creek Ct
