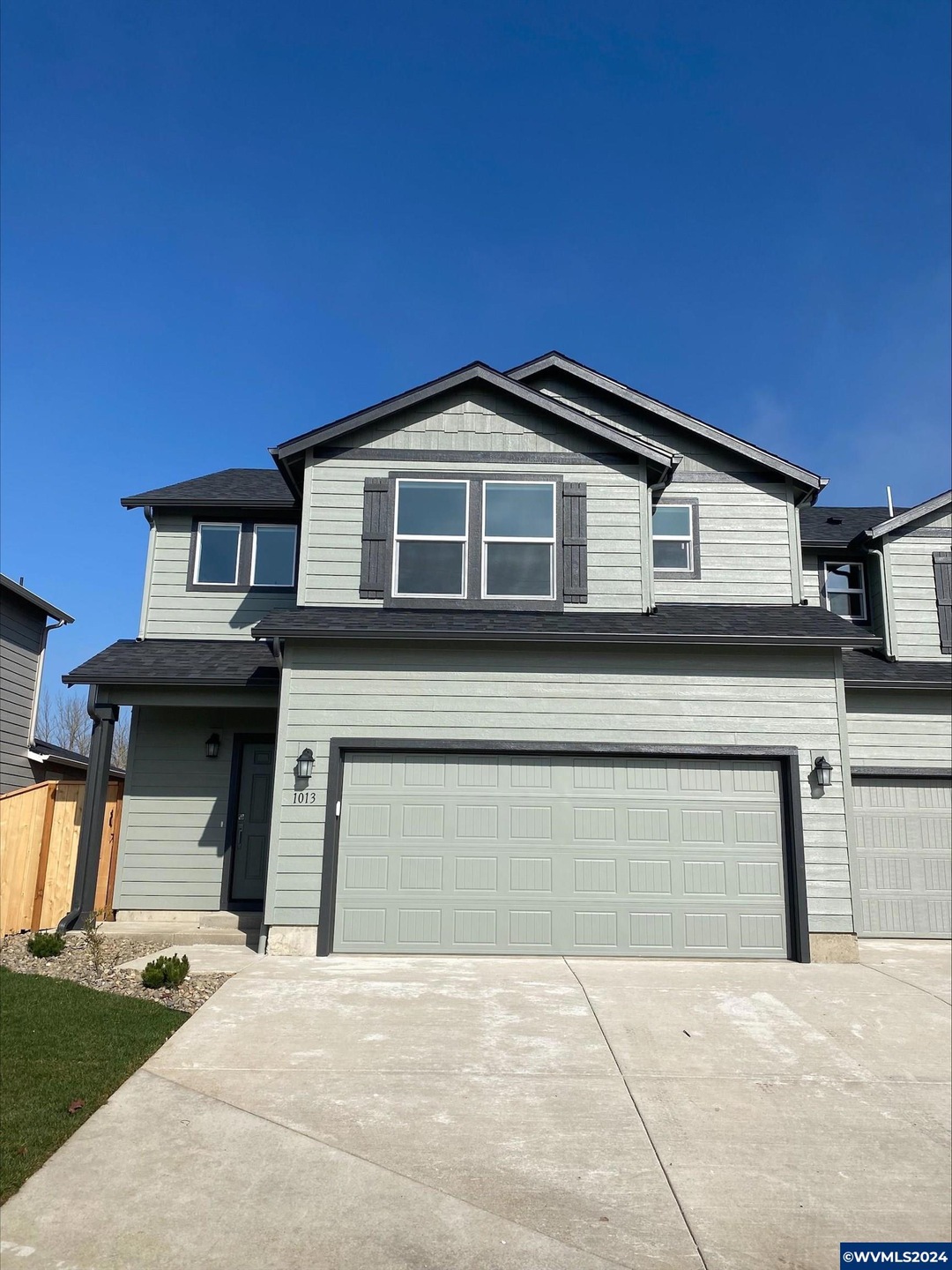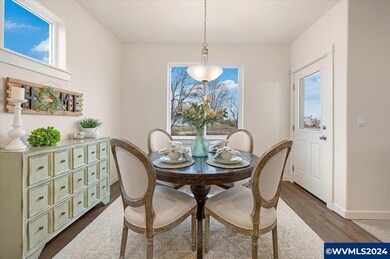
$408,990
- 3 Beds
- 2.5 Baths
- 1,705 Sq Ft
- 1029 Sommerville Lp
- Harrisburg, OR
MOVE-IN READY + APPLIANCES INCLUDED! One of the final homes in Shadowood, this brand new McKenzie townhome offers an open-concept design made for modern living. Built by Hayden Homes with care and quality in mind, this home includes a 300 Point Quality Check and a builder-backed warranty for lasting peace of mind. Located at the base of the Cascades in Harrisburg—just 25 minutes from Eugene or
Sapphire Stevens NEW HOME STAR OREGON, LLC






