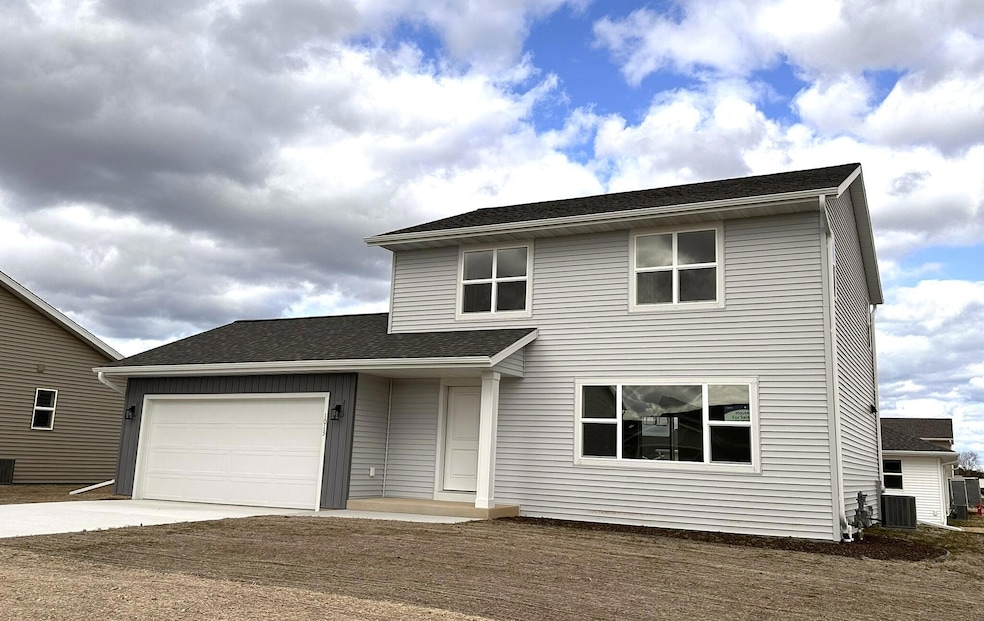
1013 Sully Way Sheboygan Falls, WI 53085
Estimated payment $1,810/month
Total Views
15,086
3
Beds
2.5
Baths
1,512
Sq Ft
$215
Price per Sq Ft
Highlights
- New Construction
- Walk-In Closet
- Forced Air Heating and Cooling System
- 2 Car Attached Garage
- Level Entry For Accessibility
About This Home
New single family 3 bedroom, 2 & 2.5 bath homes with 2 car attached garages in Founder's Pointe subdivision in Sheboygan Falls. Three different floor plans to choose from. See INFORMATIONAL SHEET under documents for more information.
Listing Agent
Coldwell Banker Werner & Assoc Brokerage Phone: 920-458-4103 License #49922-90 Listed on: 04/17/2025

Home Details
Home Type
- Single Family
Est. Annual Taxes
- $504
Parking
- 2 Car Attached Garage
- Garage Door Opener
- Driveway
Home Design
- New Construction
- Poured Concrete
- Vinyl Siding
- Radon Mitigation System
Interior Spaces
- 1,512 Sq Ft Home
- 2-Story Property
Kitchen
- Microwave
- Dishwasher
- Disposal
Bedrooms and Bathrooms
- 3 Bedrooms
- Walk-In Closet
Basement
- Basement Fills Entire Space Under The House
- Sump Pump
- Stubbed For A Bathroom
Schools
- Sheboygan Falls Elementary And Middle School
- Sheboygan Falls High School
Utilities
- Forced Air Heating and Cooling System
- Heating System Uses Natural Gas
Additional Features
- Level Entry For Accessibility
- 6,970 Sq Ft Lot
Community Details
- Founder's Pointe Subdivision
Listing and Financial Details
- Assessor Parcel Number 59282926048
Map
Create a Home Valuation Report for This Property
The Home Valuation Report is an in-depth analysis detailing your home's value as well as a comparison with similar homes in the area
Home Values in the Area
Average Home Value in this Area
Property History
| Date | Event | Price | Change | Sq Ft Price |
|---|---|---|---|---|
| 04/17/2025 04/17/25 | For Sale | $325,000 | -- | $215 / Sq Ft |
Source: Metro MLS
Similar Homes in Sheboygan Falls, WI
Source: Metro MLS
MLS Number: 1914109
Nearby Homes
- 1012 McNish Ct
- 1018 McNish Ct
- 935 Sully Way
- 1025 Sully Way
- 1002 Sully Way
- 1032 Sully Way
- 917 Sully Way
- 1035 McNish Ct
- 1017 McNish Ct
- 1041 McNish Ct
- 1048 McNish Ct
- 1011 McNish Ct
- 226 Fairway Dr
- 224 Fairway Dr
- 1053 Fairway Dr
- 328 Vintage Dr
- Lt24 S Kapur Dr
- Lt27 S Kapur Dr
- Lt26 S Kapur Dr
- Lt25 S Kapur Dr
- 1055 Plank Trail Ct
- 1197 Edelweiss Ln
- 1185 Fond du Lac Ave Unit 1185 A
- 502 Leavens Ave
- 350 Broadway St
- 215 Oak St
- 118 Pine St Unit SR2 Furnished
- 710 Detroit St Unit A
- 812 Detroit St Unit 812 a
- 101 School St Unit 144
- 1078B Creeks Cross Rd
- 2517 N 36th St
- 2724 Kohler Memorial Dr
- 1018 N 27th St Unit 204
- 2128 Meadowland Dr
- 2730 Gazebo Ln
- 2143 Bollmann Dr
- 1704 S 21st St
- 3820 Jolliet Trail
- 4610 Whispering Oak Ct






