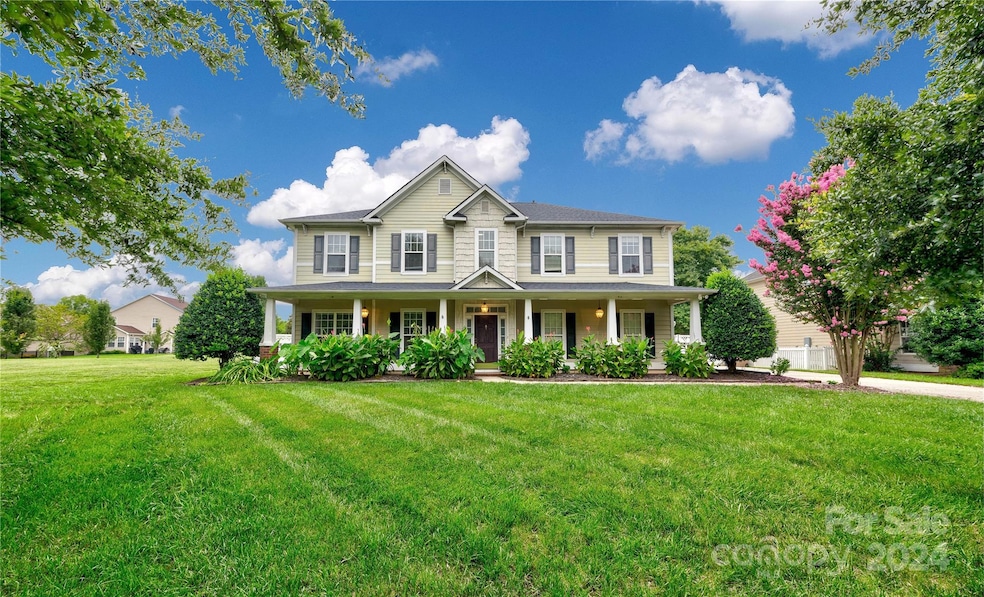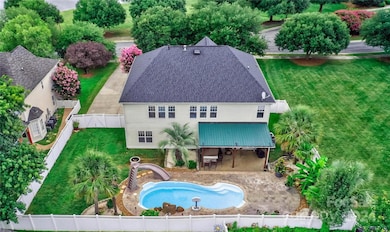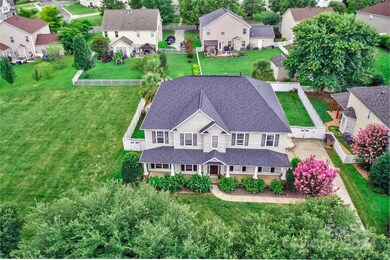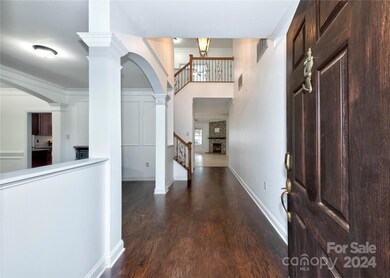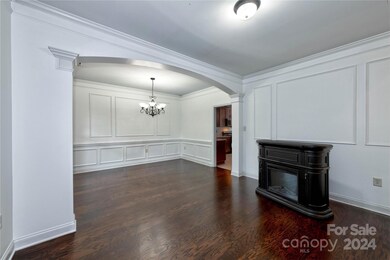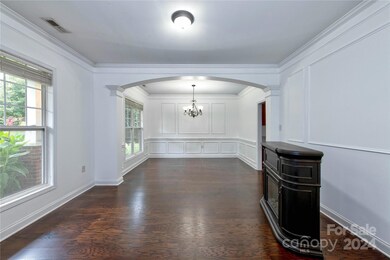1013 Taylor Glenn Ln Indian Trail, NC 28079
Estimated payment $3,381/month
Highlights
- In Ground Pool
- Open Floorplan
- Pond
- Shiloh Valley Primary School Rated A-
- Clubhouse
- Traditional Architecture
About This Home
This Is The Move-In Ready Beauty w/InGround Pool That You Have Been Waiting For In The Sought After Taylor Glenn Community! Freshly Painted & Brand-New Carpet. Open Floor Plan w/Hardwoods & Tile On Main, Gas Log Fireplace, Formal Living RM + Formal Dining RM. Kitchen Has Granite Tops + Granite Island, Walk-In Glass Door Pantry, Subway Tile Backsplash, Gas Range, Samsung WIFI Refrigerator. Guest BR 5 or Office & Half Bath On Main. Laundry On Main w/Sink. Very Large Primary Suite Upper-Level w/2 Walk-In Closets & Sitting Area. 3 More Very Nice Sized Bedrooms Upper + Super Large Bonus Room. Now For The Real Winner–Go Check Out The Oasis Like Palm Tree Backyard w/Perfect Size InGround Saltwater Pool w/Water Slide & Water Fall Feature. Covered Metal Roof Patio w/Bar & Inline Gas Grill Set Up. Perfectly Done. Overall – The Perfect Home In The Perfect Location. Walk To Community Amenities. Do Not Wait On This One! Bring Your Offer Today. Priced Right For A Quick Sale.
Listing Agent
ERA Live Moore Brokerage Email: Monte@GrandonRE.com License #251471 Listed on: 08/07/2024

Home Details
Home Type
- Single Family
Est. Annual Taxes
- $3,153
Year Built
- Built in 2001
Lot Details
- Privacy Fence
- Back Yard Fenced
- Property is zoned AQ0
HOA Fees
- $55 Monthly HOA Fees
Parking
- 2 Car Attached Garage
- Garage Door Opener
- Driveway
Home Design
- Traditional Architecture
- Slab Foundation
- Vinyl Siding
Interior Spaces
- 2-Story Property
- Open Floorplan
- Insulated Windows
- French Doors
- Great Room with Fireplace
- Pull Down Stairs to Attic
Kitchen
- Walk-In Pantry
- Gas Oven
- Gas Range
- Microwave
- Dishwasher
- Kitchen Island
- Disposal
Flooring
- Wood
- Tile
- Vinyl
Bedrooms and Bathrooms
- Walk-In Closet
Outdoor Features
- In Ground Pool
- Pond
- Covered Patio or Porch
- Outdoor Gas Grill
Schools
- Shiloh Elementary School
- Sun Valley Middle School
- Sun Valley High School
Utilities
- Central Heating and Cooling System
- Heating System Uses Natural Gas
- Tankless Water Heater
Listing and Financial Details
- Assessor Parcel Number 07-096-272
Community Details
Overview
- Braesael Management Association, Phone Number (704) 847-3507
- Taylor Glenn Subdivision
- Mandatory home owners association
Amenities
- Clubhouse
Recreation
- Tennis Courts
- Recreation Facilities
- Community Playground
- Community Pool
Map
Home Values in the Area
Average Home Value in this Area
Tax History
| Year | Tax Paid | Tax Assessment Tax Assessment Total Assessment is a certain percentage of the fair market value that is determined by local assessors to be the total taxable value of land and additions on the property. | Land | Improvement |
|---|---|---|---|---|
| 2024 | $3,153 | $381,400 | $58,300 | $323,100 |
| 2023 | $3,144 | $381,400 | $58,300 | $323,100 |
| 2022 | $3,144 | $381,400 | $58,300 | $323,100 |
| 2021 | $3,139 | $381,400 | $58,300 | $323,100 |
| 2020 | $2,233 | $289,900 | $37,000 | $252,900 |
| 2019 | $2,811 | $289,900 | $37,000 | $252,900 |
| 2018 | $2,102 | $274,300 | $37,000 | $237,300 |
| 2017 | $2,783 | $274,300 | $37,000 | $237,300 |
| 2016 | $2,183 | $274,300 | $37,000 | $237,300 |
| 2015 | $2,207 | $274,300 | $37,000 | $237,300 |
| 2014 | $1,920 | $279,440 | $44,000 | $235,440 |
Property History
| Date | Event | Price | Change | Sq Ft Price |
|---|---|---|---|---|
| 07/14/2025 07/14/25 | Price Changed | $575,000 | -4.0% | $148 / Sq Ft |
| 06/11/2025 06/11/25 | For Sale | $599,000 | 0.0% | $154 / Sq Ft |
| 11/25/2024 11/25/24 | Pending | -- | -- | -- |
| 09/09/2024 09/09/24 | Price Changed | $599,000 | -3.2% | $154 / Sq Ft |
| 08/20/2024 08/20/24 | Price Changed | $619,000 | -4.6% | $160 / Sq Ft |
| 08/07/2024 08/07/24 | For Sale | $649,000 | -- | $167 / Sq Ft |
Purchase History
| Date | Type | Sale Price | Title Company |
|---|---|---|---|
| Warranty Deed | $185,000 | None Available | |
| Warranty Deed | $265,000 | Title South Llc |
Mortgage History
| Date | Status | Loan Amount | Loan Type |
|---|---|---|---|
| Open | $382,000 | New Conventional | |
| Closed | $323,100 | VA | |
| Closed | $273,400 | VA | |
| Closed | $270,000 | VA | |
| Closed | $185,000 | VA | |
| Previous Owner | $302,653 | FHA | |
| Previous Owner | $298,181 | FHA | |
| Previous Owner | $44,250 | Unknown | |
| Previous Owner | $236,000 | Unknown | |
| Previous Owner | $212,000 | Unknown | |
| Previous Owner | $206,250 | Unknown | |
| Previous Owner | $41,250 | Credit Line Revolving | |
| Closed | $53,000 | No Value Available |
Source: Canopy MLS (Canopy Realtor® Association)
MLS Number: 4163418
APN: 07-096-272
- 1012 Laparc Ln
- 1020 Laparc Ln
- 1013 Laparc Ln
- 9008 Magna Ln
- The Wallace Plan at Heritage
- The Garland Plan at Heritage
- Wescott Plan at Heritage - 55+ Community
- Edgefield Plan at Heritage - 55+ Community
- Fenwick Plan at Heritage - 55+ Community
- Mayfair Plan at Heritage - 55+ Community
- Grayson Plan at Heritage - 55+ Community
- Avery Plan at Heritage - 55+ Community
- Stanley Plan at Heritage - 55+ Community
- Sullivan Plan at Heritage - 55+ Community
- 1011 Benning Cir
- 3057 Bent Willow Dr
- 3030 Bent Willow Dr
- 3034 Bent Willow Dr
- 3041 Bent Willow Dr
- 3037 Bent Willow Dr
- 10005 Magna Ln
- 1005 Theodore Ln
- 4003 Semmes Ln
- 3030 Falling Stone Cir
- 1012 Downing Ct
- 1007 Salmon River Dr
- 3009 Streamlet Way
- 5411 W B Wilkerson Dr
- 4013 Holly Villa Cir
- 5001 Fountainbrook Dr
- 3031 Salmon River Dr
- 1014 Whippoorwill Ln
- 2015 Bridleside Dr
- 7537 Sparkleberry Dr
- 1001 Finley Ct
- 1009 Fort Clapsop Ct
- 1113 Cooper Ln
- 2249 Shumard Cir
- 2304 Grayson Pkwy
- 5006 Rosewater Ln
