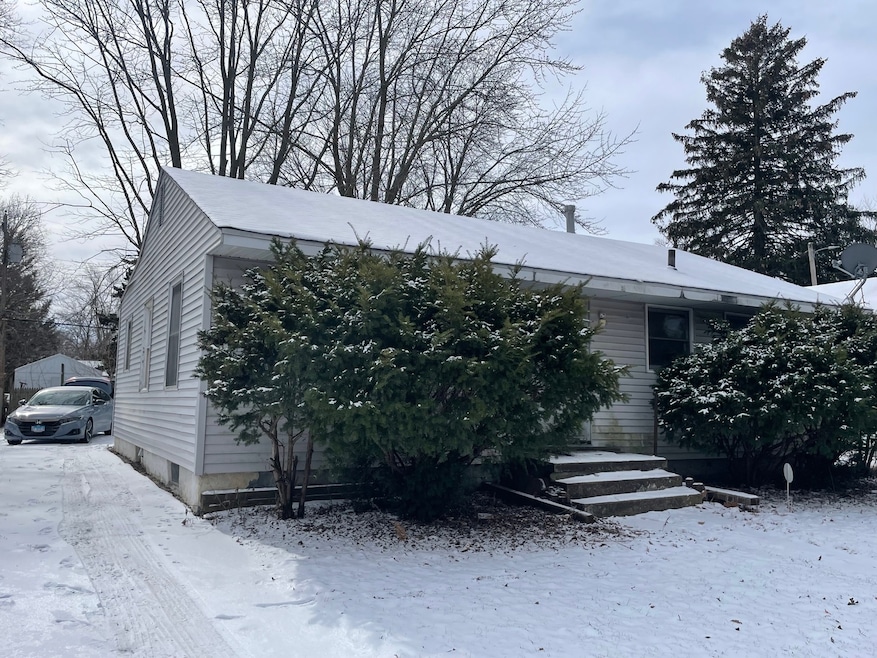
1013 W Tremont St Champaign, IL 61821
3
Beds
1
Bath
936
Sq Ft
6,229
Sq Ft Lot
Highlights
- Wood Flooring
- Double Pane Windows
- 1-Story Property
- Central High School Rated A
- Laundry Room
- Central Air
About This Home
As of March 2025This home has a foundation issue and will not pass conventional financing. 3 Bedrooms, 1 bath home on a full basement. Hardwood floor and double-paned windows. The furnace is newer. Breakerbox has been updated to breakers. Cash buyer preferred. Deep lot and there is a foundation for a 2 car garage in place.
Home Details
Home Type
- Single Family
Est. Annual Taxes
- $1,629
Lot Details
- Lot Dimensions are 50 x 124
Home Design
- Block Foundation
- Asphalt Roof
- Aluminum Siding
Interior Spaces
- 936 Sq Ft Home
- 1-Story Property
- Double Pane Windows
- Family Room
- Combination Dining and Living Room
- Unfinished Basement
- Basement Fills Entire Space Under The House
Kitchen
- Gas Oven
- Range
Flooring
- Wood
- Vinyl
Bedrooms and Bathrooms
- 3 Bedrooms
- 3 Potential Bedrooms
- 1 Full Bathroom
Laundry
- Laundry Room
- Dryer
- Washer
Parking
- 2 Parking Spaces
- Driveway
- Uncovered Parking
- Off-Street Parking
- Parking Included in Price
Schools
- Unit 4 Of Choice Elementary School
- Champaign/Middle Call Unit 4 351
- Central High School
Utilities
- Central Air
- Heating System Uses Natural Gas
- 100 Amp Service
Ownership History
Date
Name
Owned For
Owner Type
Purchase Details
Listed on
Feb 14, 2025
Closed on
Mar 4, 2025
Sold by
Sherfield Michael Barton
Bought by
Rivera Edgar Sanchez and Solorzano Yuridia Piedra
Seller's Agent
Tim Hoss
RE/MAX Choice
Buyer's Agent
Charles Dawson
RE/MAX REALTY ASSOCIATES-CHA
List Price
$54,900
Sold Price
$55,000
Premium/Discount to List
$100
0.18%
Views
23
Current Estimated Value
Home Financials for this Owner
Home Financials are based on the most recent Mortgage that was taken out on this home.
Estimated Appreciation
$17,936
Avg. Annual Appreciation
88.54%
Similar Homes in Champaign, IL
Create a Home Valuation Report for This Property
The Home Valuation Report is an in-depth analysis detailing your home's value as well as a comparison with similar homes in the area
Home Values in the Area
Average Home Value in this Area
Purchase History
| Date | Type | Sale Price | Title Company |
|---|---|---|---|
| Warranty Deed | $55,000 | None Listed On Document |
Source: Public Records
Mortgage History
| Date | Status | Loan Amount | Loan Type |
|---|---|---|---|
| Previous Owner | $2,600 | Unknown | |
| Previous Owner | $42,091 | VA | |
| Previous Owner | $47,276 | VA | |
| Previous Owner | $11,000 | Unknown | |
| Previous Owner | $49,700 | VA |
Source: Public Records
Property History
| Date | Event | Price | Change | Sq Ft Price |
|---|---|---|---|---|
| 03/06/2025 03/06/25 | Sold | $55,000 | +0.2% | $59 / Sq Ft |
| 02/17/2025 02/17/25 | Pending | -- | -- | -- |
| 02/14/2025 02/14/25 | For Sale | $54,900 | -- | $59 / Sq Ft |
Source: Midwest Real Estate Data (MRED)
Tax History Compared to Growth
Tax History
| Year | Tax Paid | Tax Assessment Tax Assessment Total Assessment is a certain percentage of the fair market value that is determined by local assessors to be the total taxable value of land and additions on the property. | Land | Improvement |
|---|---|---|---|---|
| 2024 | $1,629 | $31,910 | $5,400 | $26,510 |
| 2023 | $1,629 | $29,060 | $4,920 | $24,140 |
| 2022 | $1,454 | $26,810 | $4,540 | $22,270 |
| 2021 | $1,399 | $26,280 | $4,450 | $21,830 |
| 2020 | $1,308 | $25,270 | $4,280 | $20,990 |
| 2019 | $1,474 | $27,270 | $4,190 | $23,080 |
| 2018 | $1,425 | $26,840 | $4,120 | $22,720 |
| 2017 | $1,338 | $25,810 | $3,960 | $21,850 |
| 2016 | $1,181 | $25,280 | $3,880 | $21,400 |
| 2015 | $1,174 | $24,830 | $3,810 | $21,020 |
| 2014 | $1,163 | $24,830 | $3,810 | $21,020 |
| 2013 | $1,570 | $24,830 | $3,810 | $21,020 |
Source: Public Records
Agents Affiliated with this Home
-
Tim Hoss

Seller's Agent in 2025
Tim Hoss
RE/MAX
(217) 369-1670
74 Total Sales
-
Charles Dawson

Buyer's Agent in 2025
Charles Dawson
RE/MAX
(217) 202-9206
38 Total Sales
Map
Source: Midwest Real Estate Data (MRED)
MLS Number: 12291051
APN: 41-20-11-229-006
Nearby Homes
- 1007 W Tremont St
- 922 W Vine St
- 920 W Vine St
- 1120 W Beardsley Ave
- 816 N Prospect Ave
- 1212 Mimosa Dr
- 501 N Prospect Ave
- 907 W Church St
- 910 W Park Ave
- 708 W Church St
- 4 Hedge Ct
- 1507 N Ridgeway Ave
- 903 W Clark St
- 1508 W University Ave
- 314 Elmwood Dr
- 302 Flora Dr
- 1518 W University Ave
- 1605 W Park Ave
- 403 W Beardsley Ave
- 402 W Eureka St






