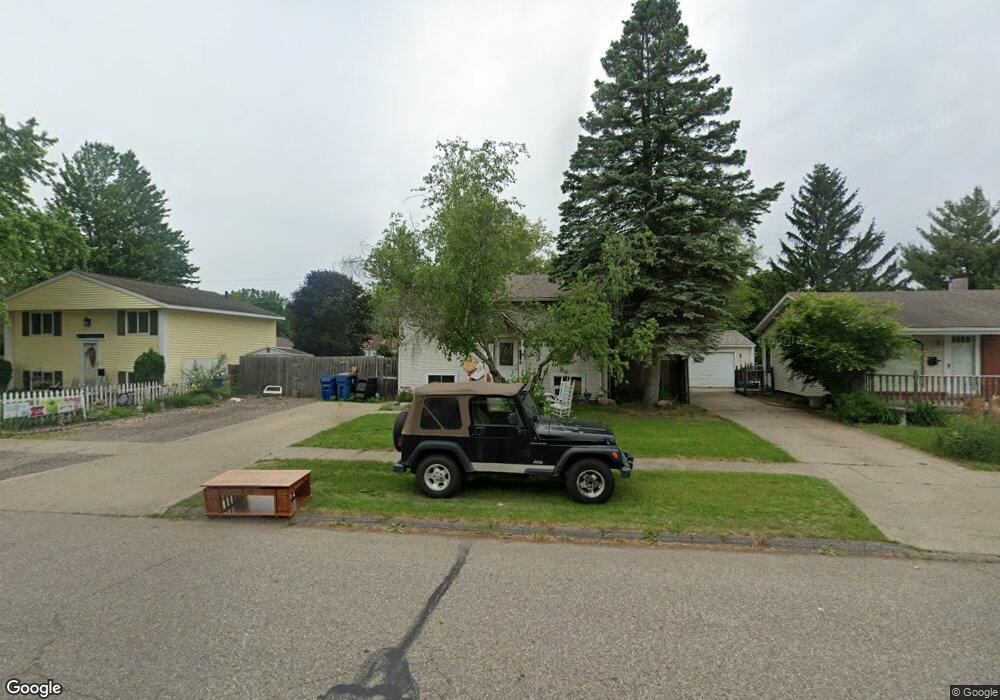Estimated Value: $229,000 - $260,000
4
Beds
2
Baths
1,404
Sq Ft
$172/Sq Ft
Est. Value
About This Home
This home is located at 1013 Winifred Dr, Holly, MI 48442 and is currently estimated at $241,531, approximately $172 per square foot. 1013 Winifred Dr is a home located in Oakland County with nearby schools including Holly High School, Holly Academy, and Adelphian Junior Academy.
Ownership History
Date
Name
Owned For
Owner Type
Purchase Details
Closed on
Aug 8, 2008
Sold by
Esckelson Clifford L and Esckelson Deborah L
Bought by
Carr Shelby D and Carr Joy
Current Estimated Value
Home Financials for this Owner
Home Financials are based on the most recent Mortgage that was taken out on this home.
Original Mortgage
$94,254
Outstanding Balance
$62,134
Interest Rate
6.42%
Mortgage Type
FHA
Estimated Equity
$179,397
Purchase Details
Closed on
Mar 23, 1995
Sold by
Sauve Patricia A
Bought by
Esckelson Clifford L and Esckelson Deborah L
Home Financials for this Owner
Home Financials are based on the most recent Mortgage that was taken out on this home.
Original Mortgage
$66,400
Interest Rate
6.75%
Mortgage Type
New Conventional
Purchase Details
Closed on
Nov 29, 1994
Sold by
Shrf J Bryan Suave Pr
Bought by
Ts Prime Inc
Create a Home Valuation Report for This Property
The Home Valuation Report is an in-depth analysis detailing your home's value as well as a comparison with similar homes in the area
Home Values in the Area
Average Home Value in this Area
Purchase History
| Date | Buyer | Sale Price | Title Company |
|---|---|---|---|
| Carr Shelby D | $95,000 | Philip R Seaver Title Co Inc | |
| Esckelson Clifford L | $69,900 | -- | |
| Ts Prime Inc | $27,466 | -- |
Source: Public Records
Mortgage History
| Date | Status | Borrower | Loan Amount |
|---|---|---|---|
| Open | Carr Shelby D | $94,254 | |
| Previous Owner | Esckelson Clifford L | $66,400 |
Source: Public Records
Tax History Compared to Growth
Tax History
| Year | Tax Paid | Tax Assessment Tax Assessment Total Assessment is a certain percentage of the fair market value that is determined by local assessors to be the total taxable value of land and additions on the property. | Land | Improvement |
|---|---|---|---|---|
| 2024 | $1,686 | $86,080 | $0 | $0 |
| 2023 | $1,584 | $77,460 | $0 | $0 |
| 2022 | $1,688 | $69,420 | $0 | $0 |
| 2021 | $1,591 | $63,580 | $0 | $0 |
| 2020 | $1,463 | $57,360 | $0 | $0 |
| 2019 | $944 | $52,810 | $0 | $0 |
| 2018 | $1,544 | $50,870 | $0 | $0 |
| 2017 | $1,527 | $49,370 | $0 | $0 |
| 2016 | $1,524 | $44,000 | $0 | $0 |
| 2015 | -- | $38,360 | $0 | $0 |
| 2014 | -- | $34,340 | $0 | $0 |
| 2011 | -- | $33,160 | $0 | $0 |
Source: Public Records
Map
Nearby Homes
- 1107 Odessa Dr
- VL Delphine Dr
- 1119 Lambert Dr
- 3209 Grange Hall Rd
- 744 Hartner Dr
- 805 Hartner Dr
- 519 Dockside Cir Unit 21
- 376 Edge Brook Dr
- 501 Dockside Cir
- 386 Edge Brook Dr
- 378 Edge Brook Dr
- 809 Richard St
- 395 Edge Brook Dr
- 459 Riverside Dr
- 455 Riverside Dr
- Juliet Plan at Gardens of Riverside
- Aubrey Plan at Gardens of Riverside
- Sawyer Plan at Gardens of Riverside
- Brooklyn Plan at Gardens of Riverside
- Peyton Plan at Gardens of Riverside
- 1011 Winifred Dr
- 1015 Winifred Dr Unit Bldg-Unit
- 1015 Winifred Dr
- 1009 Winifred Dr
- 1102 Marion Dr
- 1017 Winifred Dr
- 1014 Marion Dr
- 1104 Marion Dr
- 1007 Odessa Dr
- 1008 Winifred Dr
- 1012 Marion Dr
- 1007 Winifred Dr
- 1101 Odessa Dr
- 1106 Marion Dr
- 1010 Marion Dr
- 1005 Odessa Dr
- 1005 Winifred Dr
- 1108 Marion Dr
- 1103 Odessa Dr Unit Bldg-Unit
- 1103 Odessa Dr
