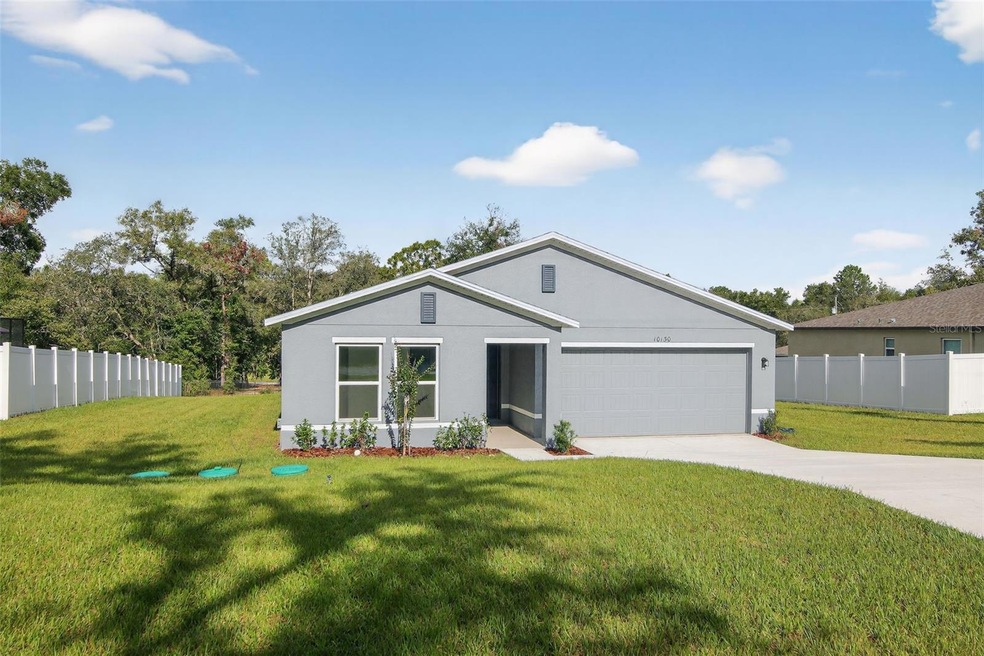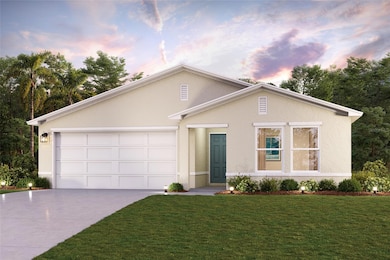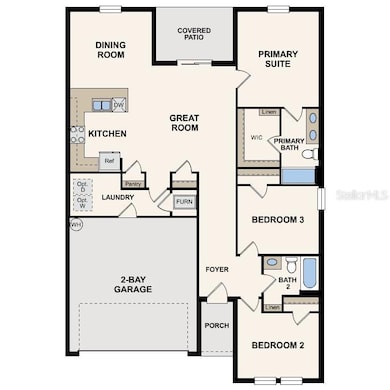10130 N Allegheny Way Citrus Springs, FL 34434
Estimated payment $1,201/month
Highlights
- Under Construction
- Ranch Style House
- No HOA
- Open Floorplan
- Great Room
- Thermal Windows
About This Home
Under Construction. Welcome to your spacious and elegant home in the desirable Citrus Springs The Prescott Plan features an airy open layout with a seamless transition between the Living Room, a well-equipped Kitchen, and a separate Dining Area, ideal for entertaining. The kitchen stands out with its beautiful cabinetry, granite countertops, and stainless steel appliances, including a range with a microwave hood and dishwasher.
The serene primary suite includes a private bath with dual vanity sinks and a generous walk-in closet. Additional highlights include a convenient two-car garage, and energy-efficient Low-E insulated dual-pane vinyl windows. A one-year limited home warranty.
Listing Agent
WJH BROKERAGE FL LLC Brokerage Phone: 321-238-8595 License #3288949 Listed on: 11/07/2024
Home Details
Home Type
- Single Family
Est. Annual Taxes
- $177
Year Built
- Built in 2024 | Under Construction
Lot Details
- 10,000 Sq Ft Lot
- East Facing Home
- Property is zoned PUD
Parking
- 2 Car Attached Garage
- Ground Level Parking
- Garage Door Opener
- Driveway
Home Design
- Home is estimated to be completed on 4/4/25
- Ranch Style House
- Traditional Architecture
- Slab Foundation
- Shingle Roof
- Block Exterior
- Stucco
Interior Spaces
- 1,477 Sq Ft Home
- Open Floorplan
- Thermal Windows
- Double Pane Windows
- Low Emissivity Windows
- Insulated Windows
- Great Room
- Fire and Smoke Detector
- Laundry Room
Kitchen
- Range
- Microwave
- Dishwasher
Flooring
- Carpet
- Vinyl
Bedrooms and Bathrooms
- 3 Bedrooms
- Walk-In Closet
- 2 Full Bathrooms
Outdoor Features
- Exterior Lighting
Schools
- Citrus Springs Middle School
- Lecanto High School
Utilities
- Central Heating and Cooling System
- Heat Pump System
- Thermostat
- Electric Water Heater
- Septic Tank
Community Details
- No Home Owners Association
- Built by CENTURY COMPLETE
- Citrus Springs Unit 3 Subdivision, Prescott B6 Floorplan
Listing and Financial Details
- Visit Down Payment Resource Website
- Legal Lot and Block 19 / 220
- Assessor Parcel Number 18E17S100030 02200 0190
Map
Home Values in the Area
Average Home Value in this Area
Tax History
| Year | Tax Paid | Tax Assessment Tax Assessment Total Assessment is a certain percentage of the fair market value that is determined by local assessors to be the total taxable value of land and additions on the property. | Land | Improvement |
|---|---|---|---|---|
| 2024 | $128 | $8,640 | $8,640 | -- |
| 2023 | $128 | $7,760 | $7,760 | $0 |
| 2022 | $107 | $4,640 | $4,640 | $0 |
| 2021 | $92 | $2,560 | $2,560 | $0 |
| 2020 | $100 | $3,060 | $3,060 | $0 |
| 2019 | $90 | $3,200 | $3,200 | $0 |
| 2018 | $66 | $3,200 | $3,200 | $0 |
| 2017 | $61 | $2,600 | $2,600 | $0 |
| 2016 | $73 | $4,390 | $4,390 | $0 |
| 2015 | $61 | $2,860 | $2,860 | $0 |
| 2014 | $53 | $1,785 | $1,785 | $0 |
Property History
| Date | Event | Price | List to Sale | Price per Sq Ft | Prior Sale |
|---|---|---|---|---|---|
| 10/28/2025 10/28/25 | Sold | $229,990 | 0.0% | $156 / Sq Ft | View Prior Sale |
| 10/23/2025 10/23/25 | Off Market | $229,990 | -- | -- | |
| 10/09/2025 10/09/25 | Price Changed | $229,990 | -2.5% | $156 / Sq Ft | |
| 10/05/2025 10/05/25 | Price Changed | $235,990 | +0.4% | $160 / Sq Ft | |
| 09/16/2025 09/16/25 | Price Changed | $234,990 | -1.8% | $159 / Sq Ft | |
| 09/13/2025 09/13/25 | For Sale | $239,325 | +1444.0% | $162 / Sq Ft | |
| 12/01/2023 12/01/23 | Sold | $15,500 | 0.0% | -- | View Prior Sale |
| 10/12/2023 10/12/23 | Pending | -- | -- | -- | |
| 03/09/2023 03/09/23 | For Sale | $15,500 | -- | -- |
Purchase History
| Date | Type | Sale Price | Title Company |
|---|---|---|---|
| Warranty Deed | $15,500 | First American Title Insurance | |
| Warranty Deed | $15,500 | First American Title Insurance | |
| Public Action Common In Florida Clerks Tax Deed Or Tax Deeds Or Property Sold For Taxes | $2,192 | Attorney | |
| Deed | $100 | -- |
Source: Stellar MLS
MLS Number: C7499979
APN: 18E-17S-10-0030-02200-0190
- 10112 N Halsey Way
- 10098 N Halsey Way
- 10241 N Halsey Way
- 10195 N Dyal Dr
- 10161 N Dyal Dr
- 10119 N Dyal Dr
- 10210 N Dyal Dr
- 10147 N Dyal Dr
- 2450 W Rutland Dr
- 10274 N Harbor Way
- 2541 W Castle Rd
- 10333 N Halsey Way
- 10330 N Deltona Blvd
- 10120 N Sabre Dr
- 10242 N Deltona Blvd
- 2169 W Rutland Dr
- 2004 W Rutland Dr
- 2910 W Rutland Dr
- 2615 W Castle Rd
- 2611 W Royal Palm Dr



