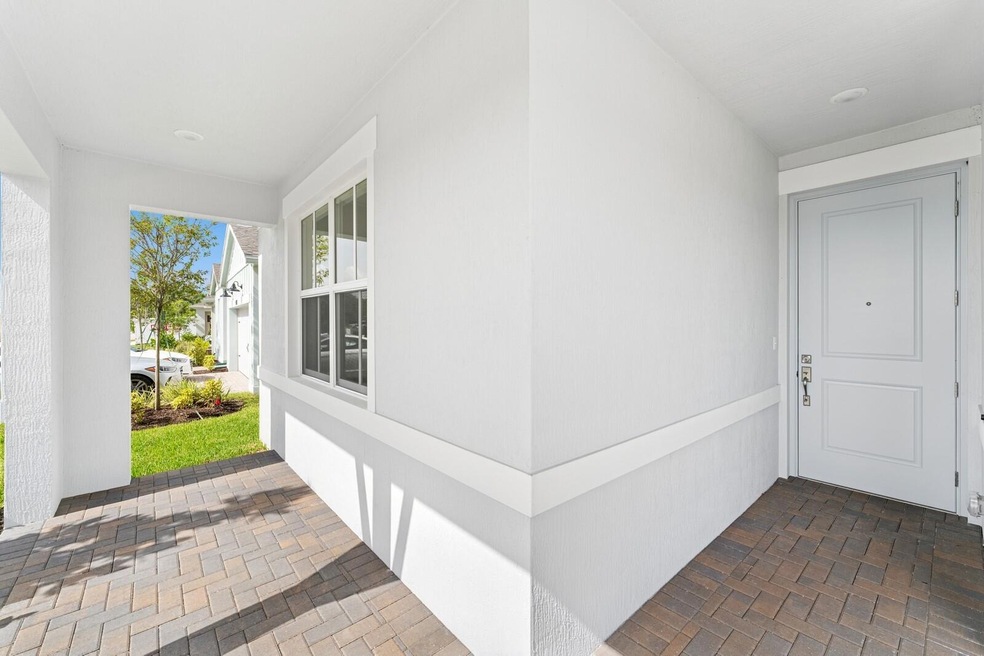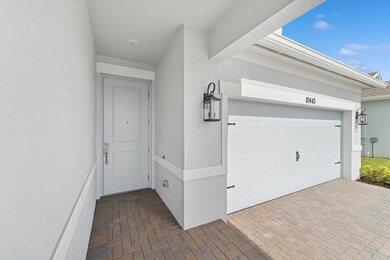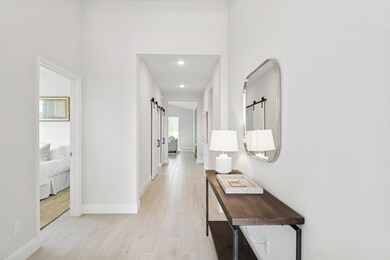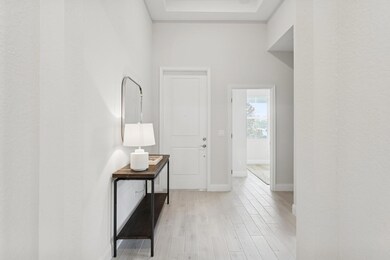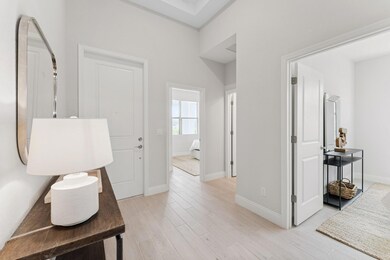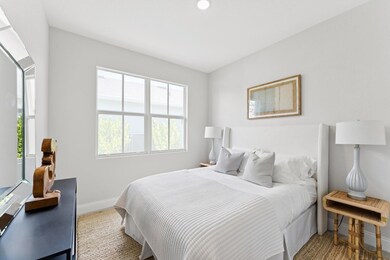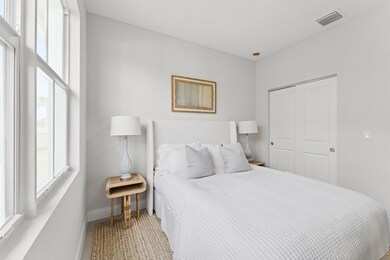10130 NW Dreamweaver Rd Unit 213 Port St. Lucie, FL 34987
Wylder NeighborhoodEstimated payment $2,949/month
Highlights
- Lake Front
- New Construction
- Gated Community
- Community Cabanas
- Active Adult
- Clubhouse
About This Home
K. Hovnanian's Four Seasons at Wylder, a new active adult 55+ community in Port St. Lucie, Florida.This beautifully designed Bogart floor plan with curated Farmhouse Look styling is the only 3-bedroom home currently available with breathtaking lake views--combining charm, function, and standout features throughout.A charming covered front porch welcomes you into a foyer with a stylish ceiling treatment and a custom feature wall that sets the tone for the thoughtfully designed interior. The home office provides a quiet, productive space, ideal for working remotely.The kitchen is a chef's delight, showcasing Brellin White cabinetry, Soapstone Mist quartz countertops, and GE stainless steel appliances. It opens to spacious living and dining areas
Home Details
Home Type
- Single Family
Est. Annual Taxes
- $2,826
Year Built
- Built in 2024 | New Construction
Lot Details
- 7,585 Sq Ft Lot
- Lake Front
- Sprinkler System
- Property is zoned Planne
HOA Fees
- $210 Monthly HOA Fees
Parking
- 2 Car Attached Garage
Home Design
- Mediterranean Architecture
- Shingle Roof
- Composition Roof
Interior Spaces
- 1,978 Sq Ft Home
- 1-Story Property
- Entrance Foyer
- Great Room
- Den
- Tile Flooring
- Lake Views
Kitchen
- Eat-In Kitchen
- Gas Range
- Microwave
- Ice Maker
- Dishwasher
- Disposal
Bedrooms and Bathrooms
- 3 Bedrooms | 2 Main Level Bedrooms
- 2 Full Bathrooms
- Dual Sinks
- Separate Shower in Primary Bathroom
Laundry
- Laundry Room
- Dryer
- Washer
Home Security
- Security Gate
- Fire and Smoke Detector
Outdoor Features
- Room in yard for a pool
- Patio
Schools
- Manatee Academy K-8 Middle School
Utilities
- Central Heating and Cooling System
- Gas Water Heater
- Cable TV Available
Listing and Financial Details
- Assessor Parcel Number 330350001330005
Community Details
Overview
- Active Adult
- Built by K. Hovnanian Homes
- Ltc Ranch West Pod 6A Pha Subdivision, Bogart Floorplan
Amenities
- Clubhouse
- Game Room
Recreation
- Tennis Courts
- Pickleball Courts
- Community Cabanas
- Community Spa
- Putting Green
- Park
- Trails
Security
- Resident Manager or Management On Site
- Gated Community
Map
Home Values in the Area
Average Home Value in this Area
Property History
| Date | Event | Price | List to Sale | Price per Sq Ft |
|---|---|---|---|---|
| 08/26/2025 08/26/25 | Pending | -- | -- | -- |
| 08/07/2025 08/07/25 | For Sale | $474,995 | -- | $240 / Sq Ft |
Source: BeachesMLS
MLS Number: R11113798
- 10122 Dreamweaver Rd Unit 214
- 10202 Dreamweaver Rd Unit 211
- 10123 NW Dreamweaver Rd
- 10123 Dreamweaver Rd Unit 48
- 10131 Dreamweaver Rd Unit 47
- 10147 Dreamweaver Rd Unit 45
- 10139 Dreamweaver Rd Unit 46
- 10115 NW Dreamweaver Rd
- 10115 NW Dreamweaver Rd Unit 49
- 10098 NW Dreamweaver Rd
- 10098 Dreamweaver Rd Unit 217
- 10107 NW Dreamweaver Rd
- 10099 NW Dreamweaver Rd
- 10099 NW Dreamweaver Rd Unit 51
- 10090 Dreamweaver Rd Unit 218
- 10090 NW Dreamweaver Rd
- 10091 NW Dreamweaver Rd
- 10074 NW Dreamweaver Rd
- 10176 NW Field Flower Trail
- 10176 NW Field Flower Trail Unit 157
