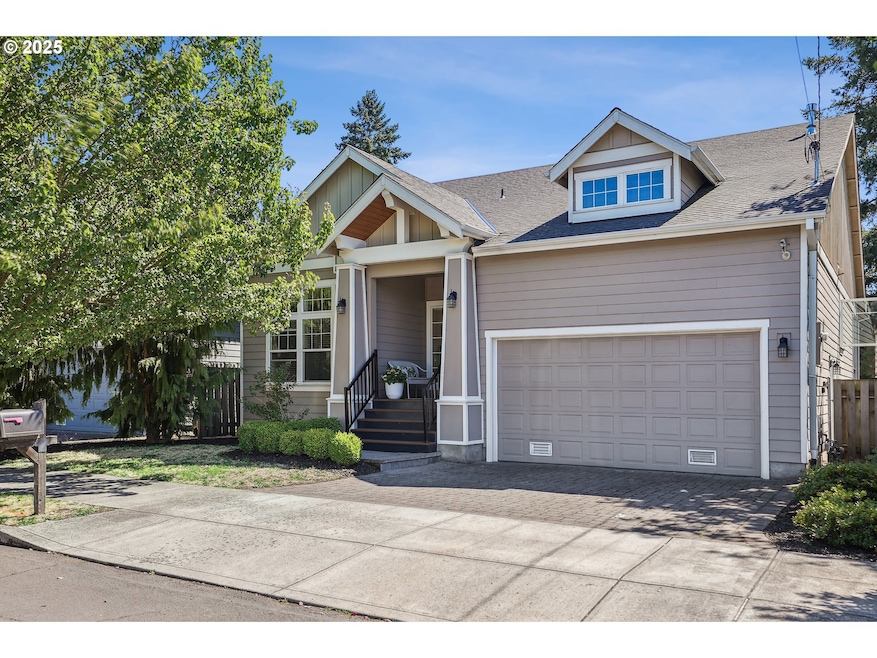This Craftsman style Northwest Contemporary home combines modern design with the ease of single level living. Featuring 3 bedrooms and 2 bathrooms, it offers 9-foot ceilings throughout, soaring 12-foot ceilings in the living room, and vaulted ceilings in the primary bedroom, creating a bright, open, and welcoming atmosphere.At the heart of the home is a large kitchen with a spacious island, granite countertops, and stainless steel appliances—perfect for cooking, entertaining, and gathering. Floor-to-ceiling windows in the living areas flood the space with natural light, while a covered patio overlooks your private backyard oasis, providing plenty of room to relax or entertain.Additional highlights include an oversized two-car garage with a motorized bike lift, offering ample room for vehicles, storage, and projects. Custom blinds throughout and Ideally located with easy freeway access and close to everyday amenities such as parks, schools, shops, and restaurants, this home provides the perfect balance of convenience and comfort. Thoughtful design, modern finishes, and outdoor living combine to make this home truly special. [Home Energy Score = 8. HES Report at







