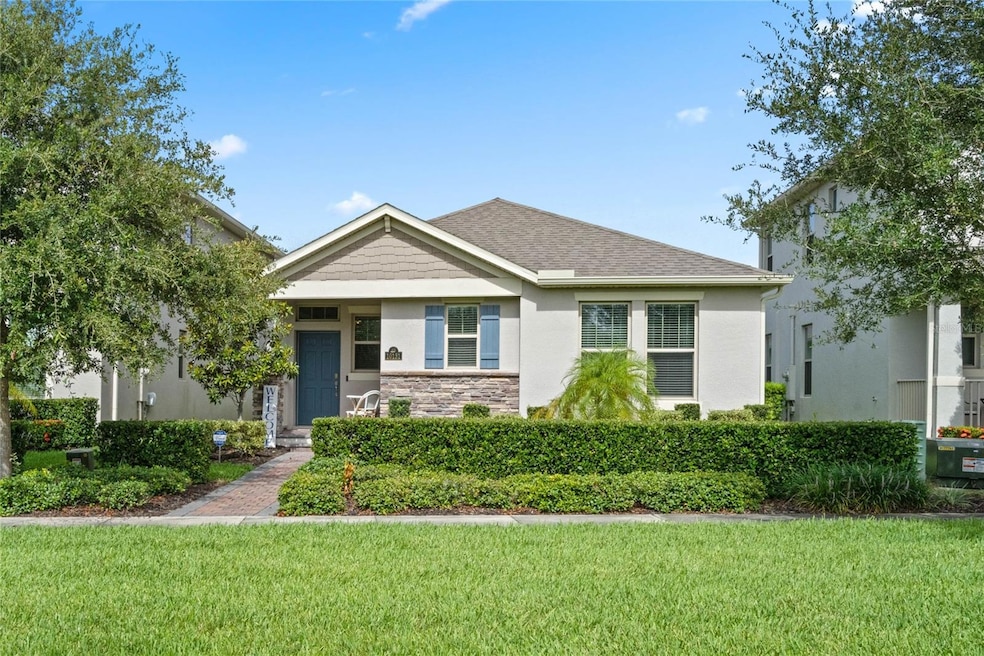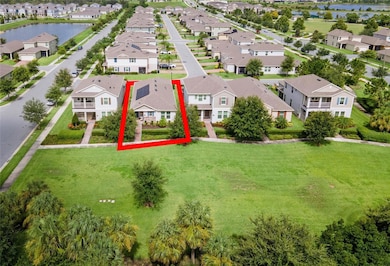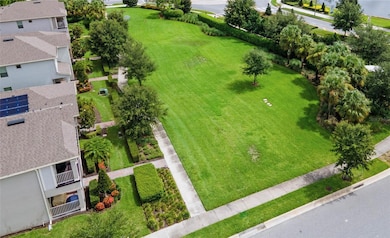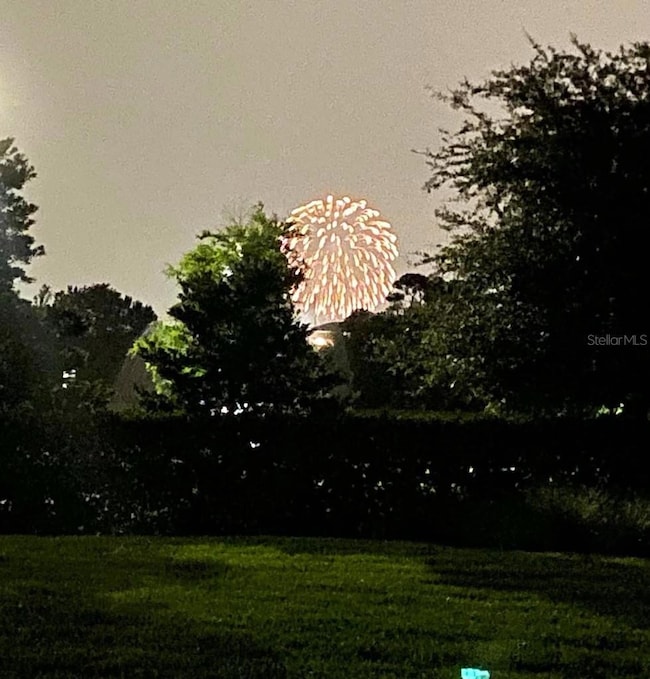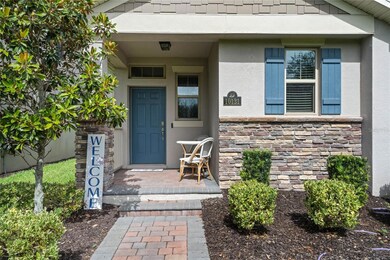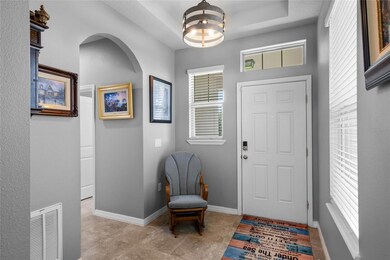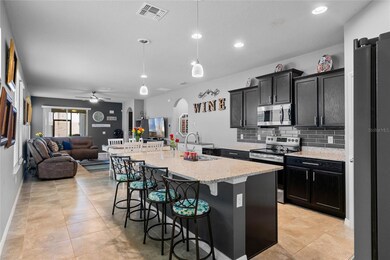10131 Audubon Trace Alley Winter Garden, FL 34787
Highlights
- Boat Dock
- Fitness Center
- Open Floorplan
- Water Spring Elementary School Rated A-
- Solar Power System
- Clubhouse
About This Home
BEST UPGRADES & LOW POWER BILLS! This SINGLE STORY home has a PREMIUM LOT with a Large Park and DISNEY FIREWORKS at your Front Door! Best of all - with SOLAR you will save $$$ on Electric Bills! This 3 Bedroom, 2 Bath Home is Walkable to Schools, Publix and Main Clubhouse! It has a GOURMET KITCHEN with LARGE ISLAND, Pendant Lights, Espresso Cabinets, GRANITE Counters, Subway Tile Backsplash and SS APPLIANCES with Large Walk-In Pantry. Kitchen is OPEN to Family room with Sliders to COVERED & SCREENED Patio PLUS Extended Pavers, Driveway that is 4' WIDER and a PAVER PAD on side of Garage for LARGE Trash Cans!! NO CARPET in this House! Luxury Plank Vinyl in all Bedrooms! Custom Paint and Woodwork Accents throughout House. Main Bedroom has a BARN DOOR to Bath with DOUBLE SINKS, Shower with Upgraded Showerhead and LARGE Walk-In Closet! Other UPGRADES include: Garage with EPOXY FLOOR, UV Light in Air Handler, RING Doorbell, Security System, Gutters and MORE! Beds 2 and 3 Share Bath 2 at Front of House and Large Laundry Room is near DROP ZONE by Garage entry. HOA Does ALL YARDWORK - so you have time to RELAX and Enjoy the Waterleigh Lifestyle! 4 Resort Style Pools, 2 Clubhouses with FITNESS CENTERS, Community Events and Sand Volley Ball. Also Available - Playgrounds, Tennis and Pickelball, Putt Putt, Walking Trails and MORE! Zoned for NEW Atwater Bay Elementary, Water Spring Middle School and Horizon High School. Convenient to Shopping, Dining, Disney, I-4 and 429!
Listing Agent
CHARLES RUTENBERG REALTY ORLANDO Brokerage Phone: 407-622-2122 License #3038547 Listed on: 11/18/2025

Home Details
Home Type
- Single Family
Est. Annual Taxes
- $4,600
Year Built
- Built in 2019
Lot Details
- 5,053 Sq Ft Lot
- Southeast Facing Home
- Landscaped
- Level Lot
Parking
- 2 Car Attached Garage
- Rear-Facing Garage
- Garage Door Opener
- Driveway
Interior Spaces
- 1,685 Sq Ft Home
- Open Floorplan
- High Ceiling
- Ceiling Fan
- Pendant Lighting
- Double Pane Windows
- Sliding Doors
- Family Room Off Kitchen
- Living Room
- Dining Room
- Inside Utility
- Park or Greenbelt Views
Kitchen
- Walk-In Pantry
- Range
- Microwave
- Dishwasher
- Granite Countertops
- Disposal
Flooring
- Brick
- Ceramic Tile
- Luxury Vinyl Tile
Bedrooms and Bathrooms
- 3 Bedrooms
- Primary Bedroom on Main
- Walk-In Closet
- 2 Full Bathrooms
Laundry
- Laundry Room
- Dryer
- Washer
Home Security
- Home Security System
- Fire and Smoke Detector
Eco-Friendly Details
- Energy-Efficient Windows with Low Emissivity
- Energy-Efficient HVAC
- Solar Power System
- HVAC UV or Electric Filtration
- Irrigation System Uses Drip or Micro Heads
Outdoor Features
- Covered Patio or Porch
- Rain Gutters
Schools
- Water Spring Middle School
- Horizon High School
Utilities
- Central Heating and Cooling System
- Thermostat
- Underground Utilities
- Electric Water Heater
- High Speed Internet
- Cable TV Available
Listing and Financial Details
- Residential Lease
- Security Deposit $2,800
- Property Available on 11/22/25
- The owner pays for grounds care, trash collection
- 12-Month Minimum Lease Term
- $30 Application Fee
- Assessor Parcel Number 07-24-27-7504-04-530
Community Details
Overview
- Property has a Home Owners Association
- Leland Management Natalie Elbaz Association, Phone Number (407) 479-3726
- Built by DR Horton
- Waterleigh Ph 2D Subdivision, Laurel Floorplan
- Greenbelt
Amenities
- Clubhouse
Recreation
- Boat Dock
- Tennis Courts
- Pickleball Courts
- Recreation Facilities
- Community Playground
- Fitness Center
- Community Pool
- Park
- Dog Park
Pet Policy
- No Pets Allowed
Map
Source: Stellar MLS
MLS Number: O6361589
APN: 07-2427-7504-04-530
- 10625 Atwater Bay Dr
- 16341 Lakelet Alley
- 11822 Shine View Ln
- 16353 Lakelet Alley
- BELLMORE Plan at Waterleigh
- Ibis Plan at Waterleigh - Townhomes
- Sandhill Plan at Waterleigh - Townhomes
- CORDALE Plan at Waterleigh
- CRESSWELL Plan at Waterleigh
- Bellake Plan at Waterleigh
- CLEARDEN Plan at Waterleigh
- TORREY Plan at Waterleigh
- SEA CLIFF Plan at Waterleigh
- 11032 Great Rock St
- 16073 Pebble Bluff Loop
- 11163 Great Rock St
- 16477 Parable Way
- 10386 Atwater Bay Dr
- 16253 Pebble Bluff Loop
- 9368 Bolshoi Alley
- 16348 Brisk Breeze Alley
- 16200 Ascend Village Ln
- 16190 Harbor Mist Alley
- 9252 Vintage Hills Way Unit ID1314639P
- 9260 Vintage Hills Way Unit ID1314629P
- 9260 Vintage Hills Way Unit ID1314649P
- 15388 Burgtheater Dr
- 9244 Vintage Hills Way Unit ID1314684P
- 9244 Vintage Hills Way Unit ID1314641P
- 9268 Vintage Hills Way Unit ID1314655P
- 9268 Vintage Hills Way Unit ID1314650P
- 9555 Waterway Passage Dr
- 9236 Vintage Hills Way Unit ID1314642P
- 9405 Ascend Falls Dr
- 9276 Vintage Hills Way Unit ID1314659P
- 9276 Vintage Hills Way Unit ID1314665P
- 12533 Charmed Dr
- 9223 Vintage Hills Way
- 9223 Vintage Hills Way Unit 4208.1409211
- 9223 Vintage Hills Way Unit 5208.1407401
