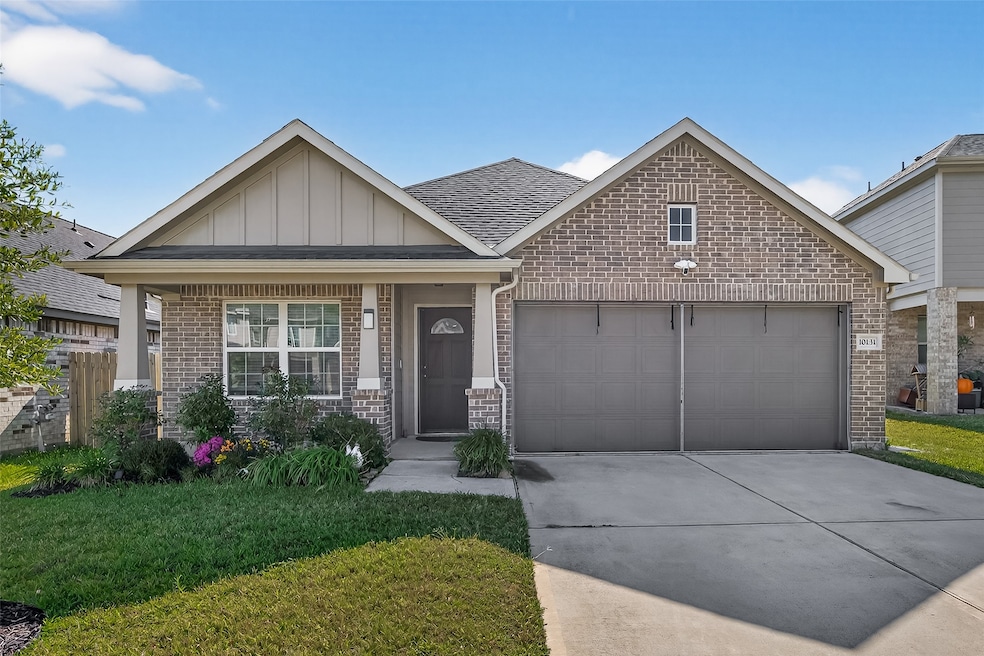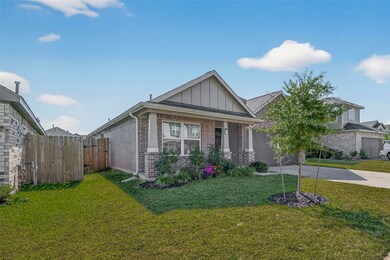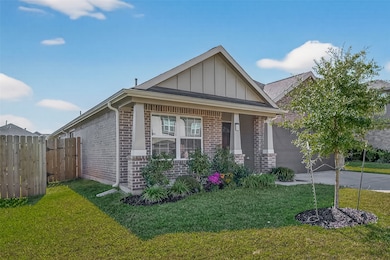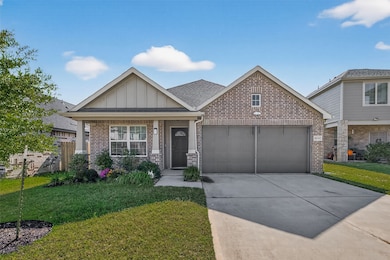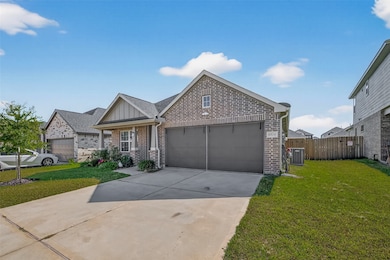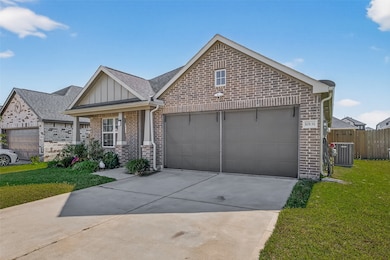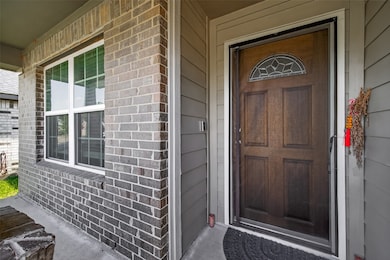10131 Red Snapper Rd Magnolia, TX 77354
Estimated payment $2,296/month
Highlights
- Traditional Architecture
- Granite Countertops
- 2 Car Attached Garage
- Cedric C Smith Rated A-
- Home Office
- Double Vanity
About This Home
Absolutely adorable and immaculate single-story home featuring 3 bedrooms and 2 full baths with natural light and neutral tones throughout. The inviting kitchen features a large center island, ample cabinet and counter space, and opens to a spacious breakfast and dining area, ideal for both everyday living and entertaining. The front office offers flexibility for remote work, a hobby area, or even a playroom. The home features tile flooring throughout—no carpet!—for easy maintenance and a modern look.Retreat to the primary suite, which offers a relaxing space complete with a large expanded shower, dual sinks, and a generous walk-in closet. Step outside to your oversized backyard with a large covered porch, perfect for outdoor dining, weekend barbecues! Don’t miss your opportunity to call this charming home your own—schedule a showing today!
Home Details
Home Type
- Single Family
Est. Annual Taxes
- $8,445
Year Built
- Built in 2022
Lot Details
- 5,637 Sq Ft Lot
- Back Yard Fenced
HOA Fees
- $38 Monthly HOA Fees
Parking
- 2 Car Attached Garage
Home Design
- Traditional Architecture
- Brick Exterior Construction
- Slab Foundation
- Composition Roof
Interior Spaces
- 1,908 Sq Ft Home
- 1-Story Property
- Family Room
- Living Room
- Home Office
- Tile Flooring
Kitchen
- Electric Oven
- Gas Cooktop
- Microwave
- Dishwasher
- Kitchen Island
- Granite Countertops
- Disposal
Bedrooms and Bathrooms
- 3 Bedrooms
- 2 Full Bathrooms
- Double Vanity
- Bathtub with Shower
Schools
- Cedric C. Smith Elementary School
- Bear Branch Junior High School
- Magnolia High School
Utilities
- Central Heating and Cooling System
- Heating System Uses Gas
Community Details
- Lead Management Association, Phone Number (281) 857-6027
- Mill Creek North Subdivision
Map
Home Values in the Area
Average Home Value in this Area
Tax History
| Year | Tax Paid | Tax Assessment Tax Assessment Total Assessment is a certain percentage of the fair market value that is determined by local assessors to be the total taxable value of land and additions on the property. | Land | Improvement |
|---|---|---|---|---|
| 2025 | $4,753 | $290,703 | $58,000 | $232,703 |
| 2024 | $1,774 | $300,211 | $58,000 | $242,211 |
| 2023 | $1,774 | $58,000 | $58,000 | -- |
Property History
| Date | Event | Price | List to Sale | Price per Sq Ft |
|---|---|---|---|---|
| 11/10/2025 11/10/25 | For Sale | $294,900 | -- | $155 / Sq Ft |
Purchase History
| Date | Type | Sale Price | Title Company |
|---|---|---|---|
| Special Warranty Deed | -- | None Listed On Document |
Source: Houston Association of REALTORS®
MLS Number: 92221127
APN: 7176-02-03800
- 10155 Red Snapper Rd
- 10216 Longhorn Ridge Ct
- 27211 Mockingbird Terrace Ln
- 27219 Mockingbird Terrace Ln
- 27318 Axis Deer Trail
- 27314 Axis Deer Trail
- 27228 Mockingbird Terrace Ln
- 1988 Plan at Mill Creek Trails
- 2470 Plan at Mill Creek Trails
- 1350 Plan at Mill Creek Trails
- 1918 Plan at Mill Creek Trails
- 2253 Plan at Mill Creek Trails
- 2409 Plan at Mill Creek Trails
- 1427 Plan at Mill Creek Trails
- 1860 Plan at Mill Creek Trails
- 1597 Plan at Mill Creek Trails
- 1490 Plan at Mill Creek Trails
- 1689 Plan at Mill Creek Trails
- 1866 Plan at Mill Creek Trails
- 1243 Plan at Mill Creek Trails
- 27215 Mockingbird Terrace Ln
- 27378 Axis Deer Trail
- 27390 Axis Deer Trail
- 9881 Grosbeak Ln
- 9906 Grosbeak Ln
- 9864 Grosbeak Ln
- 9797 Grosbeak Ln
- 9812 Grosbeak Ln
- 25553 Prairie Clover Way
- 25124 Pacific Wren Dr
- 9307 Central Place
- 9303 Sandoval Cir
- 1548 Virgie Community Rd
- 28411 Champion Oaks Dr
- 28402 Champion Oaks Dr
- 27011 Azalea Ct
- 28615 Hidden Cove Dr
- 28631 Hidden Lake W
- 9211 Hidden Lake E Lake
- 9210 Hidden Lake E
