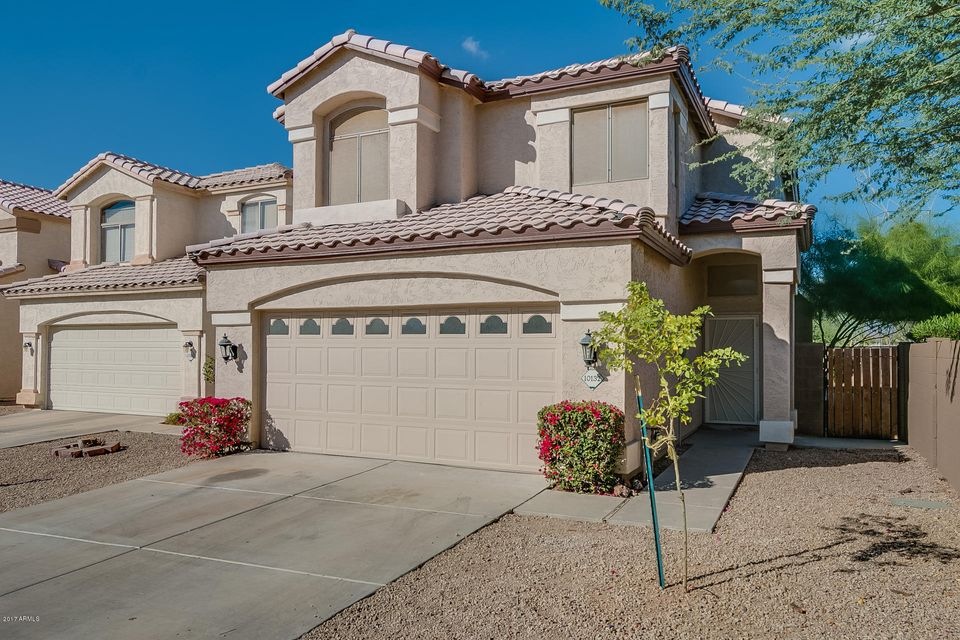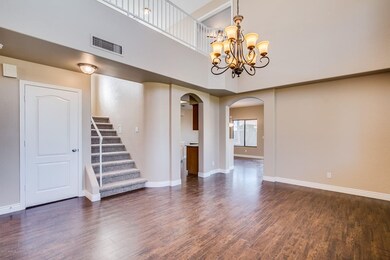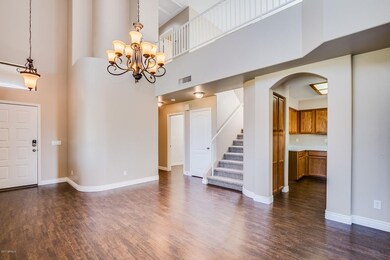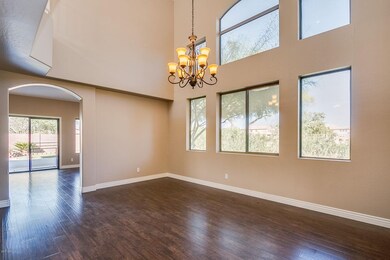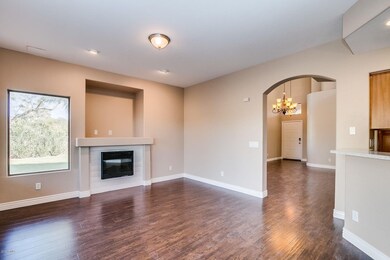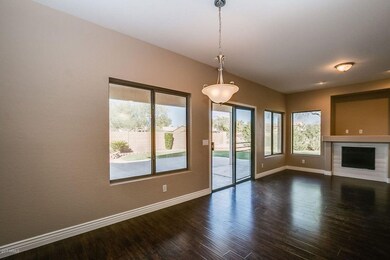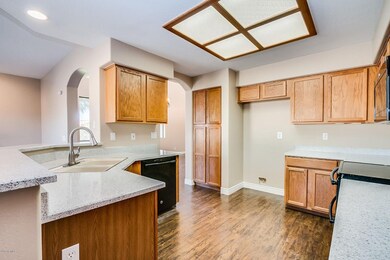
10132 E Capri Ave Mesa, AZ 85208
Superstition Country NeighborhoodHighlights
- Gated Community
- Vaulted Ceiling
- Community Pool
- Franklin at Brimhall Elementary School Rated A
- Corner Lot
- Covered Patio or Porch
About This Home
As of September 2021Ready to move in!! Lovely spacious home with 3 bedroom and 2.5 bath. Plenty of natural light on a large corner lot. Cozy great room with gas fireplace and large sliding door exit to covered patio and BIG, private backyard - perfect for weekend BBQs! Large master w/en-suite master bathroom with walk in closet. New two tone paint throughout with wood look floors and new carpet in all the right places - This one will go fast!!
*Seller recently paid for a 3rd party complete home inspection (attached). Home Inspection is attached including all completed repairs.
*One or more employees or affiliates of the Seller are licensed real estate agents*
Last Agent to Sell the Property
Brian Bair
OfferPad Brokerage, LLC License #SA569401000 Listed on: 11/07/2017
Home Details
Home Type
- Single Family
Est. Annual Taxes
- $1,162
Year Built
- Built in 2000
Lot Details
- 7,948 Sq Ft Lot
- Private Streets
- Wrought Iron Fence
- Block Wall Fence
- Corner Lot
- Grass Covered Lot
HOA Fees
Parking
- 2 Car Direct Access Garage
- Garage Door Opener
Home Design
- Wood Frame Construction
- Tile Roof
- Stucco
Interior Spaces
- 1,428 Sq Ft Home
- 2-Story Property
- Vaulted Ceiling
- Ceiling Fan
- Gas Fireplace
- Family Room with Fireplace
Kitchen
- Eat-In Kitchen
- Breakfast Bar
- Built-In Microwave
Flooring
- Carpet
- Laminate
- Tile
Bedrooms and Bathrooms
- 3 Bedrooms
- Primary Bathroom is a Full Bathroom
- 2.5 Bathrooms
- Dual Vanity Sinks in Primary Bathroom
Outdoor Features
- Covered Patio or Porch
- Outdoor Storage
Schools
- Patterson Elementary - Mesa
- Smith Junior High School
- Skyline High School
Utilities
- Refrigerated Cooling System
- Heating Available
- High Speed Internet
- Cable TV Available
Listing and Financial Details
- Tax Lot 24
- Assessor Parcel Number 220-71-693
Community Details
Overview
- Association fees include ground maintenance
- Parkwood Ranch Association, Phone Number (480) 813-6758
- Sunrise @ Parkwood Association, Phone Number (480) 649-2017
- Association Phone (480) 649-2017
- Built by DEHAVEN HOMES
- Sunrise At Parkwood Ranch Subdivision
Recreation
- Community Playground
- Community Pool
- Community Spa
- Bike Trail
Security
- Gated Community
Ownership History
Purchase Details
Home Financials for this Owner
Home Financials are based on the most recent Mortgage that was taken out on this home.Purchase Details
Home Financials for this Owner
Home Financials are based on the most recent Mortgage that was taken out on this home.Purchase Details
Home Financials for this Owner
Home Financials are based on the most recent Mortgage that was taken out on this home.Purchase Details
Purchase Details
Home Financials for this Owner
Home Financials are based on the most recent Mortgage that was taken out on this home.Purchase Details
Home Financials for this Owner
Home Financials are based on the most recent Mortgage that was taken out on this home.Purchase Details
Purchase Details
Home Financials for this Owner
Home Financials are based on the most recent Mortgage that was taken out on this home.Purchase Details
Home Financials for this Owner
Home Financials are based on the most recent Mortgage that was taken out on this home.Purchase Details
Home Financials for this Owner
Home Financials are based on the most recent Mortgage that was taken out on this home.Similar Homes in Mesa, AZ
Home Values in the Area
Average Home Value in this Area
Purchase History
| Date | Type | Sale Price | Title Company |
|---|---|---|---|
| Warranty Deed | $420,000 | Os National Llc | |
| Warranty Deed | $335,000 | Title Alliance Of Phoenix Ag | |
| Warranty Deed | $216,000 | Title Alliance Of Arizona Ll | |
| Warranty Deed | $197,000 | First American Title Insuran | |
| Warranty Deed | $159,300 | Title365 Agency | |
| Special Warranty Deed | $102,000 | Lawyers Title Of Arizona Inc | |
| Trustee Deed | $223,319 | Accommodation | |
| Warranty Deed | $264,900 | Grand Canyon Title Agency In | |
| Warranty Deed | $174,000 | Chicago Title Insurance Co | |
| Warranty Deed | $139,143 | Security Title Agency |
Mortgage History
| Date | Status | Loan Amount | Loan Type |
|---|---|---|---|
| Open | $1,161,225,000 | New Conventional | |
| Closed | $40,000 | Commercial | |
| Closed | $333,000 | Commercial | |
| Previous Owner | $156,414 | FHA | |
| Previous Owner | $100,644 | FHA | |
| Previous Owner | $275,472 | Unknown | |
| Previous Owner | $211,920 | Purchase Money Mortgage | |
| Previous Owner | $139,200 | New Conventional | |
| Previous Owner | $111,094 | Purchase Money Mortgage | |
| Closed | $27,800 | No Value Available | |
| Closed | $26,100 | No Value Available | |
| Closed | $52,980 | No Value Available |
Property History
| Date | Event | Price | Change | Sq Ft Price |
|---|---|---|---|---|
| 09/10/2021 09/10/21 | Sold | $420,000 | 0.0% | $279 / Sq Ft |
| 08/16/2021 08/16/21 | Pending | -- | -- | -- |
| 08/16/2021 08/16/21 | For Sale | $420,000 | +94.4% | $279 / Sq Ft |
| 11/28/2017 11/28/17 | Sold | $216,000 | +0.5% | $151 / Sq Ft |
| 11/10/2017 11/10/17 | Pending | -- | -- | -- |
| 11/07/2017 11/07/17 | For Sale | $214,900 | +34.9% | $150 / Sq Ft |
| 09/19/2013 09/19/13 | Sold | $159,300 | -5.1% | $102 / Sq Ft |
| 08/13/2013 08/13/13 | Price Changed | $167,900 | 0.0% | $108 / Sq Ft |
| 08/09/2013 08/09/13 | Pending | -- | -- | -- |
| 07/26/2013 07/26/13 | Price Changed | $167,900 | -1.2% | $108 / Sq Ft |
| 06/27/2013 06/27/13 | For Sale | $169,900 | 0.0% | $109 / Sq Ft |
| 06/22/2013 06/22/13 | Pending | -- | -- | -- |
| 06/12/2013 06/12/13 | For Sale | $169,900 | -- | $109 / Sq Ft |
Tax History Compared to Growth
Tax History
| Year | Tax Paid | Tax Assessment Tax Assessment Total Assessment is a certain percentage of the fair market value that is determined by local assessors to be the total taxable value of land and additions on the property. | Land | Improvement |
|---|---|---|---|---|
| 2025 | $1,599 | $16,274 | -- | -- |
| 2024 | $1,612 | $15,499 | -- | -- |
| 2023 | $1,612 | $30,600 | $6,120 | $24,480 |
| 2022 | $1,578 | $23,020 | $4,600 | $18,420 |
| 2021 | $1,598 | $21,270 | $4,250 | $17,020 |
| 2020 | $1,577 | $19,200 | $3,840 | $15,360 |
| 2019 | $1,474 | $17,880 | $3,570 | $14,310 |
| 2018 | $1,415 | $15,680 | $3,130 | $12,550 |
| 2017 | $1,162 | $14,380 | $2,870 | $11,510 |
| 2016 | $1,141 | $13,430 | $2,680 | $10,750 |
| 2015 | $1,078 | $12,530 | $2,500 | $10,030 |
Agents Affiliated with this Home
-
A
Seller's Agent in 2021
Adam Smith
Realty One Group
-
M
Seller Co-Listing Agent in 2021
Madison Hallock
Realty One Group
-
C
Buyer's Agent in 2021
Channing Roth
Mainstay Brokerage
-
B
Seller's Agent in 2017
Brian Bair
OfferPad Brokerage, LLC
-
Richard Collins

Buyer's Agent in 2017
Richard Collins
Real Broker
(480) 234-3815
3 in this area
179 Total Sales
-
Diane Hale
D
Seller's Agent in 2013
Diane Hale
West USA Realty
(480) 282-7929
74 Total Sales
Map
Source: Arizona Regional Multiple Listing Service (ARMLS)
MLS Number: 5684894
APN: 220-71-693
- 519 S Abbey
- 531 S Wildrose
- 10264 E Broadway Rd
- 507 S 99th St
- 10258 E Diamond Ave
- 513 S 98th Way
- 318 S Crismon Rd Unit 83
- 10209 E Jones Ave
- 139 S Crismon Rd Unit 40
- 9828 E Pueblo Ave Unit 34
- 9828 E Pueblo Ave Unit 67
- 9918 E Escondido Ave
- 10431 E Bramble Ave
- 401 S 97th Way
- 10412 E Dolphin Ave
- 9934 E Empress Ave
- 328 S 98th St
- 204 S Valle Verde
- 654 S Sabrina
- 9904 E Elena Ave
