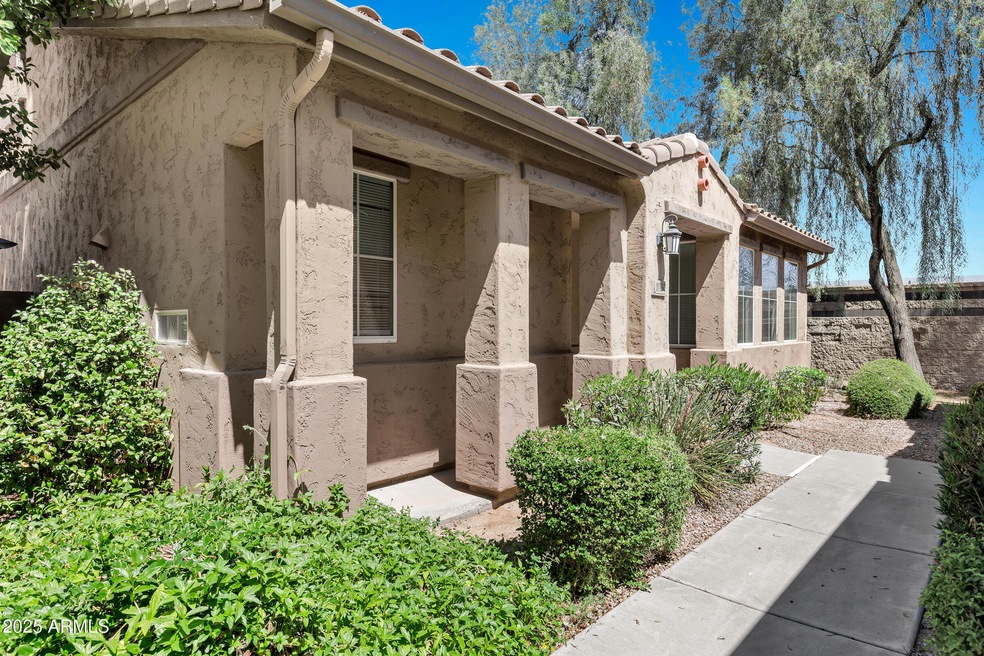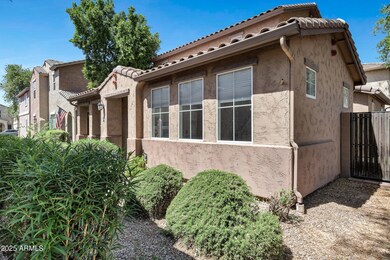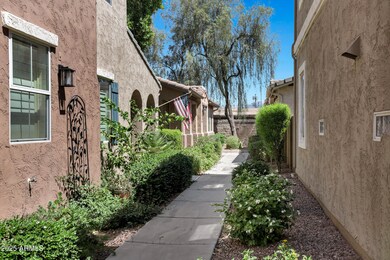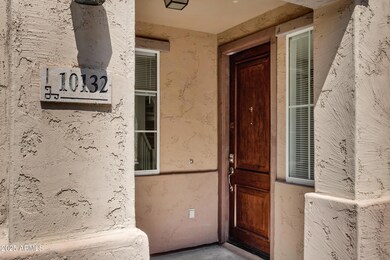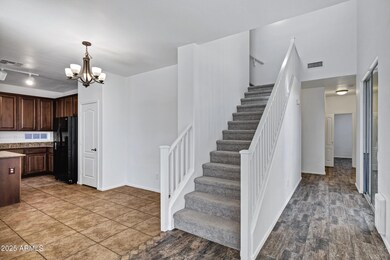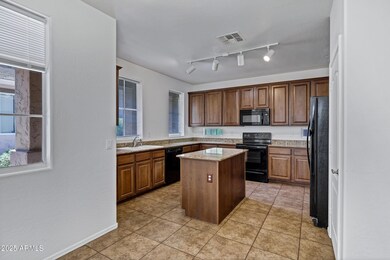3
Beds
3
Baths
1,432
Sq Ft
2,280
Sq Ft Lot
Highlights
- Corner Lot
- Granite Countertops
- 2 Car Direct Access Garage
- Franklin at Brimhall Elementary School Rated A
- Community Pool
- Eat-In Kitchen
About This Home
Tucked in a quiet East Mesa community, this 3-bedroom, 3-bath home combines comfort with convenience. Enjoy easy access to shopping, dining, and major freeways while living in a neighborhood known for its welcoming feel. The spacious kitchen offers ample granite counters, a large island, and plenty of room for gatherings. Each bedroom includes its own full bath for added privacy. Light-filled interiors feature neutral tile and laminate flooring, with carpet in select areas.
Home Details
Home Type
- Single Family
Est. Annual Taxes
- $1,144
Year Built
- Built in 2005
Lot Details
- 2,280 Sq Ft Lot
- Desert faces the front of the property
- Block Wall Fence
- Artificial Turf
- Corner Lot
Parking
- 2 Car Direct Access Garage
Home Design
- Wood Frame Construction
- Tile Roof
- Block Exterior
- Stucco
Interior Spaces
- 1,432 Sq Ft Home
- 2-Story Property
- Ceiling height of 9 feet or more
- Ceiling Fan
- Double Pane Windows
Kitchen
- Eat-In Kitchen
- Built-In Microwave
- Granite Countertops
Flooring
- Carpet
- Laminate
- Tile
Bedrooms and Bathrooms
- 3 Bedrooms
- Primary Bathroom is a Full Bathroom
- 3 Bathrooms
Laundry
- Laundry in unit
- Dryer
- Washer
Schools
- Brinton Elementary School
- Smith Junior High School
- Skyline High School
Utilities
- Central Air
- Heating Available
- Cable TV Available
Additional Features
- Patio
- Property is near a bus stop
Listing and Financial Details
- Property Available on 8/15/25
- $65 Move-In Fee
- 12-Month Minimum Lease Term
- $65 Application Fee
- Tax Lot 64
- Assessor Parcel Number 220-81-469
Community Details
Overview
- Property has a Home Owners Association
- Crismon Creek Villag Association, Phone Number (480) 539-1396
- Built by K HOVNANIAN HOMES
- Crismon Creek Village Subdivision
Recreation
- Community Pool
- Bike Trail
Map
Source: Arizona Regional Multiple Listing Service (ARMLS)
MLS Number: 6906526
APN: 220-81-469
Nearby Homes
- 10148 E Isleta Ave
- 10212 E Isleta Ave
- 10220 E Isleta Ave
- 10045 E Isleta Ave
- 1641 S Wildrose
- 10028 E Isleta Ave
- 10326 E Idaho Ave Unit II
- 1630 S Chatsworth
- 1650 S Crismon Rd Unit 50
- 1650 S Crismon Rd Unit 19
- 1650 S Crismon Rd Unit 63
- 1650 S Crismon Rd Unit 13
- 1650 S Crismon Rd Unit 86
- 10340 E Jan Ave
- 10235 E Jerome Ave
- 9826 E Irwin Cir
- 10402 E Javelina Ave Unit II
- 1648 S Faith
- 1737 S Talbot
- 10136 E Southern Ave Unit 2102
- 10150 E Isleta Ave
- 10112 E Isleta Ave
- 10048 E Isleta Ave
- 10220 E Isleta Ave
- 10039 E Isabella Ave
- 10026 E Isabella Ave
- 1644 S Chatsworth
- 10346 E Jan Ave
- 10337 E Jan Ave Unit II
- 10235 E Jerome Ave
- 10136 E Southern Ave Unit 3110
- 10136 E Southern Ave Unit 2037
- 10136 E Southern Ave Unit 1067
- 10136 E Southern Ave Unit 3078
- 10136 E Southern Ave Unit 1071
- 10529 E Hampton Ave
- 9745 E Hampton Ave Unit 1098
- 10529 E Hampton Ave Unit B3
- 10529 E Hampton Ave Unit A3
- 9740 E Hampton Ave
