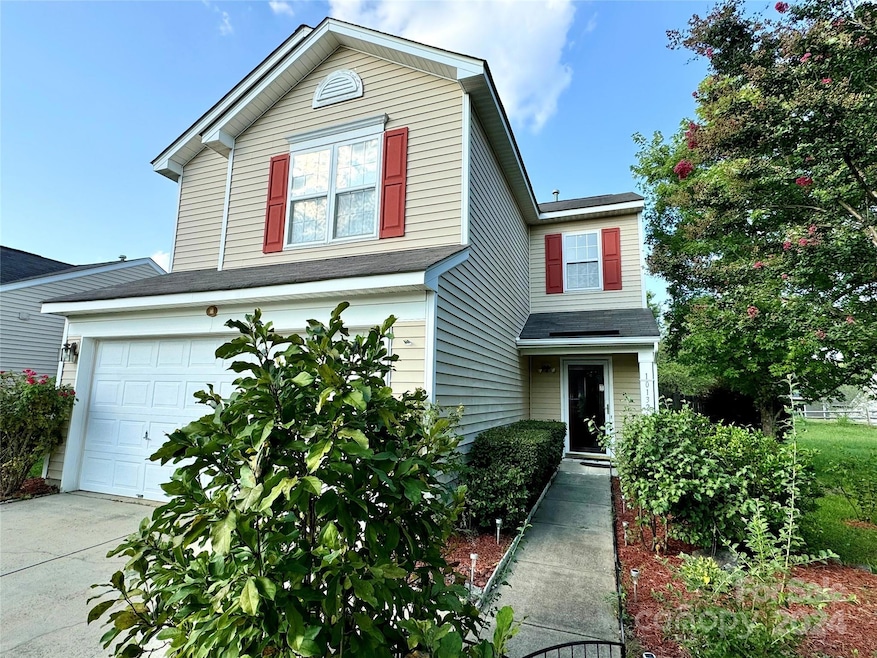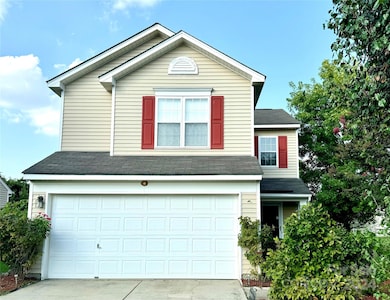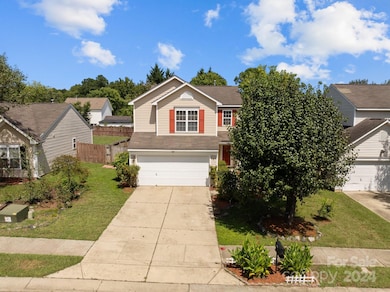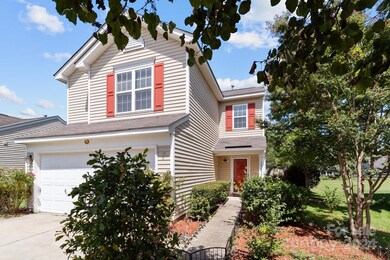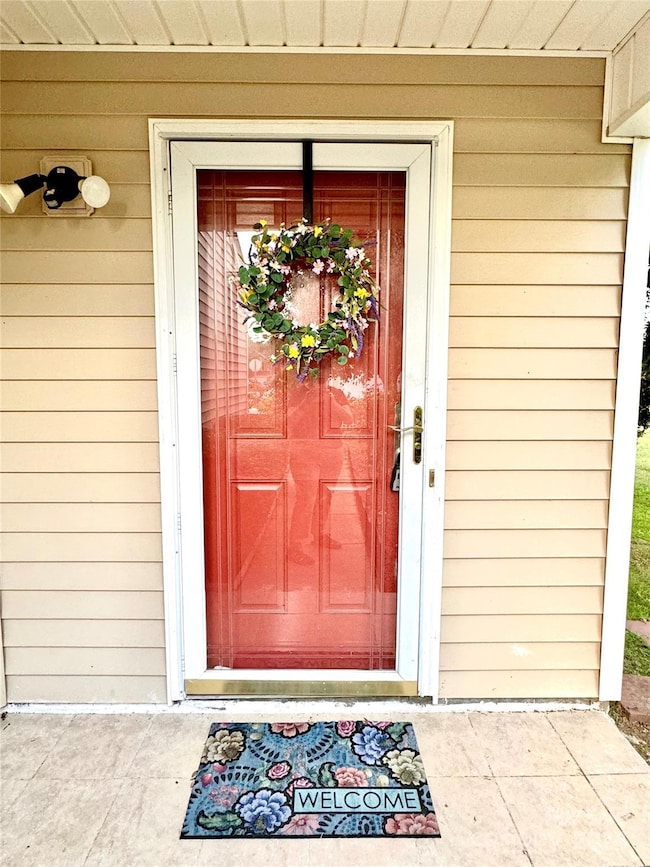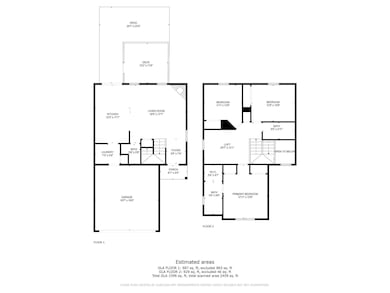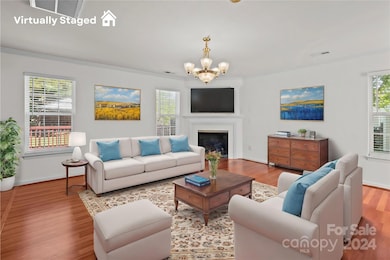
10132 Green Hedge Ave Charlotte, NC 28269
Davis Lake-Eastfield NeighborhoodHighlights
- Open Floorplan
- Gazebo
- 2 Car Attached Garage
- Deck
- Front Porch
- Patio
About This Home
As of March 2025Welcome to this meticulously loved and cared-for home, where comfort meets convenience. This spacious residence offers a chef's dream kitchen, complete with range & downdraft cooktop —perfect for those who love to cook and entertain. The open-concept dining area seamlessly connects to the kitchen and family room, providing a perfect space for gatherings. Cozy up by the gas fireplace in the great room during those cooler evenings. Upstairs, you'll find a large primary bedroom featuring a vaulted tray ceiling and a spacious walk-in closet. An additional loft upstairs is ideal for a home office or playroom. Outside you'll find an expansive backyard, where a charming gazebo awaits—perfect for outdoor dining or simply enjoying the serene surroundings. Desirable area with low HOA fees & just minutes away from shopping, restaurants, parks, and more. Easy access to I-485, I-77, UNCC, Charlotte, and Concord Mills. Don't miss the opportunity to own this beautiful home in an unbeatable location!
Last Agent to Sell the Property
Lantern Realty & Development LLC Brokerage Email: carmadykruger@gmail.com License #287665 Listed on: 09/05/2024
Home Details
Home Type
- Single Family
Year Built
- Built in 2002
Lot Details
- Back Yard Fenced
- Level Lot
- Property is zoned N1-A
HOA Fees
- $17 Monthly HOA Fees
Parking
- 2 Car Attached Garage
Home Design
- Slab Foundation
- Vinyl Siding
Interior Spaces
- 2-Story Property
- Open Floorplan
- Ceiling Fan
- Great Room with Fireplace
Kitchen
- Electric Cooktop
- Down Draft Cooktop
- Dishwasher
Bedrooms and Bathrooms
- 3 Bedrooms
Laundry
- Laundry Room
- Electric Dryer Hookup
Outdoor Features
- Deck
- Patio
- Gazebo
- Front Porch
Utilities
- Forced Air Heating and Cooling System
- Heating System Uses Natural Gas
- Gas Water Heater
Community Details
- William Douglas Mgmt Association, Phone Number (704) 347-8900
- Sinclair Place Subdivision
- Mandatory home owners association
Listing and Financial Details
- Assessor Parcel Number 027-586-48
Ownership History
Purchase Details
Home Financials for this Owner
Home Financials are based on the most recent Mortgage that was taken out on this home.Purchase Details
Home Financials for this Owner
Home Financials are based on the most recent Mortgage that was taken out on this home.Purchase Details
Home Financials for this Owner
Home Financials are based on the most recent Mortgage that was taken out on this home.Purchase Details
Home Financials for this Owner
Home Financials are based on the most recent Mortgage that was taken out on this home.Purchase Details
Purchase Details
Home Financials for this Owner
Home Financials are based on the most recent Mortgage that was taken out on this home.Purchase Details
Similar Homes in Charlotte, NC
Home Values in the Area
Average Home Value in this Area
Purchase History
| Date | Type | Sale Price | Title Company |
|---|---|---|---|
| Warranty Deed | $324,500 | Selene Title | |
| Warranty Deed | $146,000 | None Available | |
| Warranty Deed | $135,500 | None Available | |
| Special Warranty Deed | $119,000 | None Available | |
| Trustee Deed | $116,450 | -- | |
| Warranty Deed | $124,000 | -- | |
| Warranty Deed | $168,000 | -- |
Mortgage History
| Date | Status | Loan Amount | Loan Type |
|---|---|---|---|
| Previous Owner | $143,355 | FHA | |
| Previous Owner | $114,500 | Purchase Money Mortgage | |
| Previous Owner | $107,100 | Fannie Mae Freddie Mac | |
| Previous Owner | $124,000 | Purchase Money Mortgage |
Property History
| Date | Event | Price | Change | Sq Ft Price |
|---|---|---|---|---|
| 03/03/2025 03/03/25 | Sold | $324,500 | -4.3% | $203 / Sq Ft |
| 01/24/2025 01/24/25 | Price Changed | $339,000 | -2.9% | $212 / Sq Ft |
| 11/16/2024 11/16/24 | Price Changed | $349,000 | -0.9% | $219 / Sq Ft |
| 10/05/2024 10/05/24 | Price Changed | $352,000 | -0.8% | $221 / Sq Ft |
| 09/05/2024 09/05/24 | For Sale | $355,000 | -- | $222 / Sq Ft |
Tax History Compared to Growth
Tax History
| Year | Tax Paid | Tax Assessment Tax Assessment Total Assessment is a certain percentage of the fair market value that is determined by local assessors to be the total taxable value of land and additions on the property. | Land | Improvement |
|---|---|---|---|---|
| 2024 | -- | $323,000 | $75,000 | $248,000 |
| 2023 | $1,780 | $323,000 | $75,000 | $248,000 |
| 2022 | $1,780 | $184,500 | $45,000 | $139,500 |
| 2021 | $1,895 | $184,500 | $45,000 | $139,500 |
| 2020 | $1,888 | $184,500 | $45,000 | $139,500 |
| 2019 | $1,872 | $184,500 | $45,000 | $139,500 |
| 2018 | $1,521 | $110,300 | $21,300 | $89,000 |
| 2017 | $1,491 | $110,300 | $21,300 | $89,000 |
| 2016 | $1,481 | $110,300 | $21,300 | $89,000 |
| 2015 | $1,470 | $110,300 | $21,300 | $89,000 |
| 2014 | $1,479 | $0 | $0 | $0 |
Agents Affiliated with this Home
-
Carmady Kruger

Seller's Agent in 2025
Carmady Kruger
Lantern Realty & Development LLC
(704) 223-4842
1 in this area
94 Total Sales
-
Doug Smith

Buyer's Agent in 2025
Doug Smith
Mainstay Brokerage LLC
(770) 905-9573
1 in this area
119 Total Sales
Map
Source: Canopy MLS (Canopy Realtor® Association)
MLS Number: 4178325
APN: 027-586-48
- 9348 Golden Pond Dr
- 11424 Glenstone Ct
- 12120 Wild Garden Ct
- 11621 Fox Trot Dr
- 10429 Madison Park Dr
- 9011 Foggy Meadow Rd
- 9121 Swallow Tail Ln
- 10548 English Setter Way
- 9901 Benfield Rd Unit 302
- 9901 Benfield Rd Unit 111
- 9901 Benfield Rd Unit 501
- 9901 Benfield Rd Unit 109
- 9901 Benfield Rd Unit 314
- 9901 Benfield Rd Unit 301
- 9901 Benfield Rd Unit 219
- 9901 Benfield Rd Unit 506
- 9901 Benfield Rd Unit 309
- 9901 Benfield Rd Unit 316
- 9901 Benfield Rd Unit 515
- 9901 Benfield Rd Unit 508
