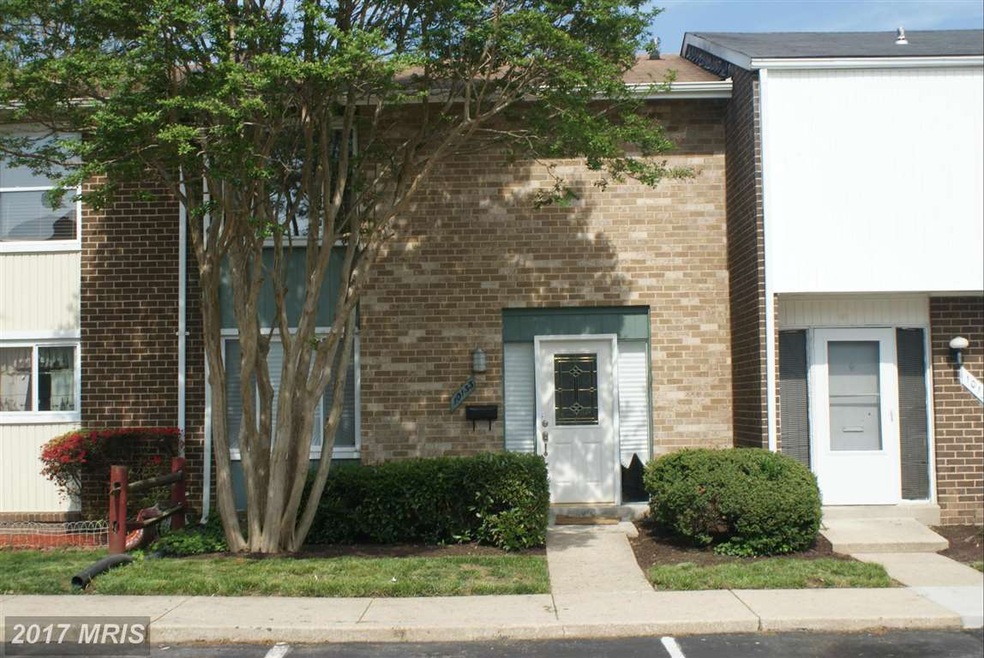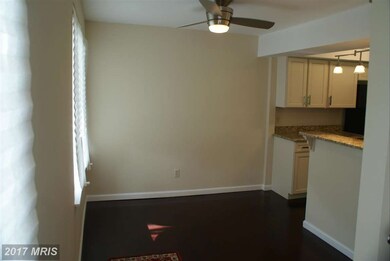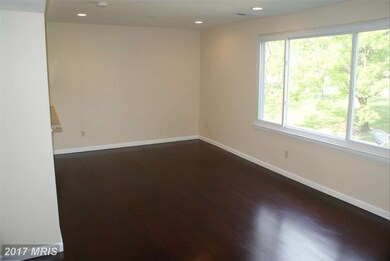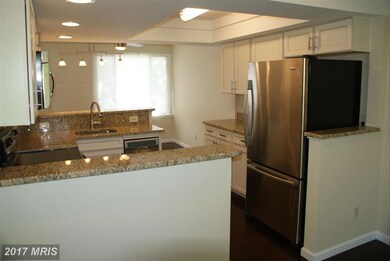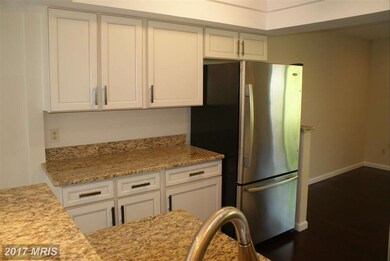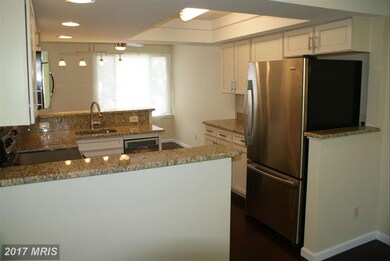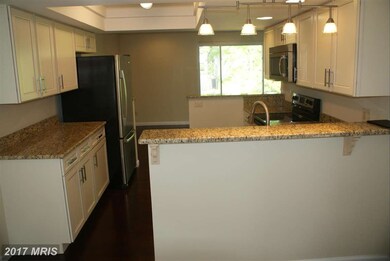
10133 Campus Way S Unit 58 Upper Marlboro, MD 20774
Highlights
- Open Floorplan
- Breakfast Area or Nook
- Doors with lever handles
- Colonial Architecture
- Laundry Room
- 3-minute walk to Largo-Northampton Urban Center
About This Home
As of June 2022Who say opportunity does not knock more than once!! Back at a great reduction!! Simply lovely. All new, spacious open floor plan; Cherry Hardwood, granite counter tops, new stainless steel appliances; Minutes from the beltway and shopping convenience; Fenced backyard; in a well kept community. A Must see.
Last Agent to Sell the Property
Sherwyn Benjamin
Keller Williams Realty Centre Listed on: 05/08/2015
Townhouse Details
Home Type
- Townhome
Est. Annual Taxes
- $2,540
Year Built
- Built in 1973
Lot Details
- Two or More Common Walls
- Property is in very good condition
HOA Fees
- $101 Monthly HOA Fees
Home Design
- Colonial Architecture
- Brick Exterior Construction
- Asphalt Roof
Interior Spaces
- 1,936 Sq Ft Home
- Property has 3 Levels
- Open Floorplan
- Dining Room
- Laundry Room
Kitchen
- Breakfast Area or Nook
- Electric Oven or Range
- Microwave
- Dishwasher
Bedrooms and Bathrooms
- 3 Bedrooms
- En-Suite Primary Bedroom
- En-Suite Bathroom
- 2.5 Bathrooms
Finished Basement
- Walk-Out Basement
- Basement Fills Entire Space Under The House
- Rear Basement Entry
- Natural lighting in basement
Parking
- Garage
- Front Facing Garage
- Rented or Permit Required
- Parking Space Conveys
- 1 Assigned Parking Space
Accessible Home Design
- Doors with lever handles
Schools
- Largo High School
Utilities
- Forced Air Heating and Cooling System
- Floor Furnace
- Electric Water Heater
- No Septic System
Community Details
- Association fees include lawn care front, lawn maintenance, management, parking fee
- Prince Place Ii At North Hampt Community
- Prince Pl At Northamptom Subdivision
- The community has rules related to parking rules
Listing and Financial Details
- Assessor Parcel Number 17131518349
Ownership History
Purchase Details
Home Financials for this Owner
Home Financials are based on the most recent Mortgage that was taken out on this home.Purchase Details
Home Financials for this Owner
Home Financials are based on the most recent Mortgage that was taken out on this home.Purchase Details
Home Financials for this Owner
Home Financials are based on the most recent Mortgage that was taken out on this home.Purchase Details
Purchase Details
Home Financials for this Owner
Home Financials are based on the most recent Mortgage that was taken out on this home.Similar Homes in Upper Marlboro, MD
Home Values in the Area
Average Home Value in this Area
Purchase History
| Date | Type | Sale Price | Title Company |
|---|---|---|---|
| Deed | $320,000 | Maryland Title | |
| Deed | $199,900 | First American Title Ins Co | |
| Deed | $76,450 | Lawyers Title Advantage Titl | |
| Trustee Deed | $90,000 | None Available | |
| Deed | $106,500 | -- |
Mortgage History
| Date | Status | Loan Amount | Loan Type |
|---|---|---|---|
| Open | $272,000 | New Conventional | |
| Previous Owner | $159,920 | New Conventional | |
| Previous Owner | $101,800 | No Value Available |
Property History
| Date | Event | Price | Change | Sq Ft Price |
|---|---|---|---|---|
| 08/01/2022 08/01/22 | Rented | $3,000 | 0.0% | -- |
| 07/20/2022 07/20/22 | Price Changed | $3,000 | 0.0% | $2 / Sq Ft |
| 06/29/2022 06/29/22 | For Sale | $320,000 | 0.0% | $165 / Sq Ft |
| 06/19/2022 06/19/22 | For Rent | $2,650 | 0.0% | -- |
| 06/16/2022 06/16/22 | Sold | $320,000 | +60.1% | $165 / Sq Ft |
| 05/01/2022 05/01/22 | Pending | -- | -- | -- |
| 05/09/2016 05/09/16 | Sold | $199,900 | 0.0% | $103 / Sq Ft |
| 03/30/2016 03/30/16 | Pending | -- | -- | -- |
| 03/18/2016 03/18/16 | For Sale | $199,900 | 0.0% | $103 / Sq Ft |
| 03/18/2016 03/18/16 | Off Market | $199,900 | -- | -- |
| 03/17/2016 03/17/16 | For Sale | $199,900 | 0.0% | $103 / Sq Ft |
| 12/26/2015 12/26/15 | Pending | -- | -- | -- |
| 12/22/2015 12/22/15 | For Sale | $199,900 | 0.0% | $103 / Sq Ft |
| 10/02/2015 10/02/15 | Pending | -- | -- | -- |
| 09/23/2015 09/23/15 | Price Changed | $199,900 | 0.0% | $103 / Sq Ft |
| 09/23/2015 09/23/15 | For Sale | $199,900 | -11.1% | $103 / Sq Ft |
| 08/14/2015 08/14/15 | Pending | -- | -- | -- |
| 08/06/2015 08/06/15 | Price Changed | $224,900 | -8.2% | $116 / Sq Ft |
| 08/06/2015 08/06/15 | For Sale | $245,000 | 0.0% | $127 / Sq Ft |
| 07/27/2015 07/27/15 | Pending | -- | -- | -- |
| 05/08/2015 05/08/15 | For Sale | $245,000 | +220.5% | $127 / Sq Ft |
| 02/02/2012 02/02/12 | Sold | $76,450 | 0.0% | $39 / Sq Ft |
| 11/11/2011 11/11/11 | Pending | -- | -- | -- |
| 11/11/2011 11/11/11 | Price Changed | $76,450 | -6.4% | $39 / Sq Ft |
| 10/26/2011 10/26/11 | Price Changed | $81,648 | -10.0% | $42 / Sq Ft |
| 10/21/2011 10/21/11 | Price Changed | $90,720 | -90.0% | $47 / Sq Ft |
| 10/21/2011 10/21/11 | Price Changed | $907,200 | 0.0% | $469 / Sq Ft |
| 10/21/2011 10/21/11 | For Sale | $907,200 | +1086.7% | $469 / Sq Ft |
| 10/12/2011 10/12/11 | Off Market | $76,450 | -- | -- |
| 10/10/2011 10/10/11 | For Sale | $100,800 | +31.9% | $52 / Sq Ft |
| 10/07/2011 10/07/11 | Off Market | $76,450 | -- | -- |
| 08/29/2011 08/29/11 | Price Changed | $100,800 | -10.0% | $52 / Sq Ft |
| 07/11/2011 07/11/11 | For Sale | $112,000 | -- | $58 / Sq Ft |
Tax History Compared to Growth
Tax History
| Year | Tax Paid | Tax Assessment Tax Assessment Total Assessment is a certain percentage of the fair market value that is determined by local assessors to be the total taxable value of land and additions on the property. | Land | Improvement |
|---|---|---|---|---|
| 2024 | $4,217 | $257,200 | $0 | $0 |
| 2023 | $3,886 | $235,000 | $70,500 | $164,500 |
| 2022 | $3,603 | $216,000 | $0 | $0 |
| 2021 | $6,642 | $197,000 | $0 | $0 |
| 2020 | $6,077 | $178,000 | $53,400 | $124,600 |
| 2019 | $2,401 | $167,667 | $0 | $0 |
| 2018 | $2,655 | $157,333 | $0 | $0 |
| 2017 | $2,578 | $147,000 | $0 | $0 |
| 2016 | -- | $147,000 | $0 | $0 |
| 2015 | $2,546 | $147,000 | $0 | $0 |
| 2014 | $2,546 | $150,000 | $0 | $0 |
Agents Affiliated with this Home
-
datacorrect BrightMLS
d
Seller's Agent in 2022
datacorrect BrightMLS
Non Subscribing Office
-
MAKENZY TESSIER

Seller's Agent in 2022
MAKENZY TESSIER
Samson Properties
(404) 563-6302
1 in this area
22 Total Sales
-
S
Seller's Agent in 2016
Sherwyn Benjamin
Keller Williams Realty Centre
-
Emerick Peace

Buyer's Agent in 2016
Emerick Peace
Keller Williams Preferred Properties
(240) 737-5001
1 in this area
60 Total Sales
-
Sonatta Camara

Seller's Agent in 2012
Sonatta Camara
Tesla Realty Group, LLC
(202) 439-2535
-
Reginald Johnson

Buyer's Agent in 2012
Reginald Johnson
Compass
(202) 455-4440
42 Total Sales
Map
Source: Bright MLS
MLS Number: 1001045291
APN: 13-1518349
- 10093 Campus Way S Unit 78
- 10067 Campus Way S Unit 91
- 10023 Campus Way S Unit 113
- 9969 Campus Way S Unit 139
- 10223 Campus Way S Unit 42
- 10108 Campus Way S Unit 302-3C
- 10108 Campus Way S Unit 202-3C
- 10102 Campus Way S Unit 302-4B
- 10122 Campus Way S Unit 203-1A
- 10120 Campus Way S Unit 102-7C
- 10118 Campus Way S Unit 104-7B
- 398 Harry s Truman Dr
- 10110 Campus Way S Unit 3048A
- 10129 Prince Place Unit 404-12
- 10107 Prince Place Unit 301-9B
- 10241 Prince Place Unit 27-T2
- 10137 Prince Place Unit 401-6B
- 10135 Prince Place Unit 103-6A
- 10239 Prince Place Unit 26-T-1
- 10239 Prince Place Unit 26-303
