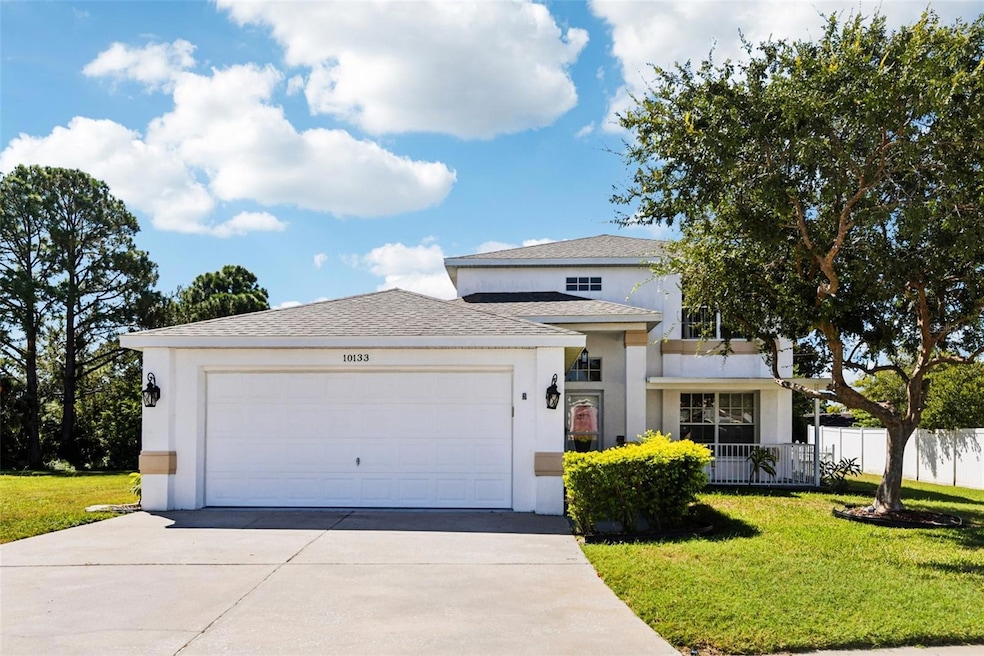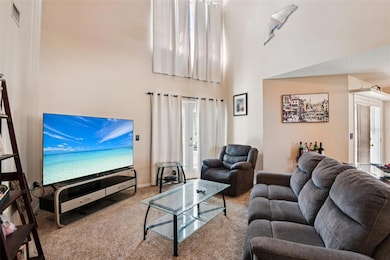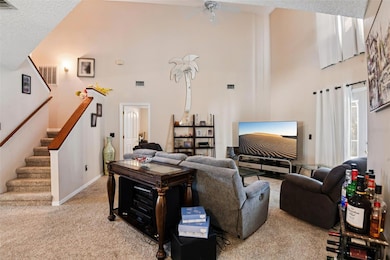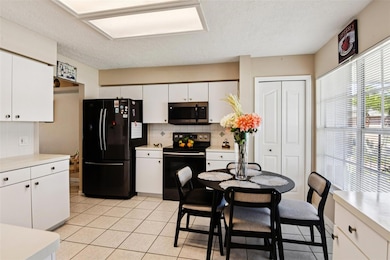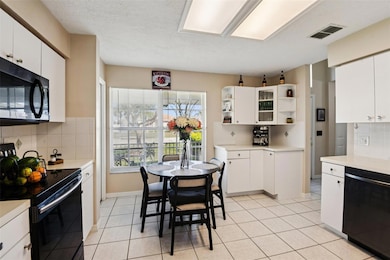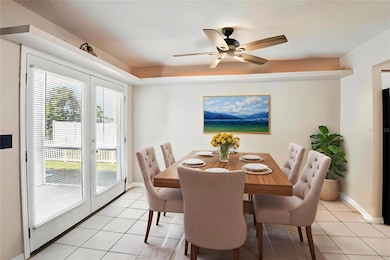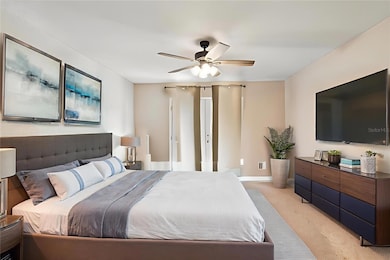10133 Peoples Loop Port Richey, FL 34668
Estimated payment $2,366/month
Highlights
- Screened Pool
- Clubhouse
- Main Floor Primary Bedroom
- Open Floorplan
- Contemporary Architecture
- High Ceiling
About This Home
NEW ROOF...NEW AC...FULLY UPGRADED...SWIMMING POOL...RV/JET SKI/BOAT/CAMPER PARKING...COMMUNITY CENTER....Your Own Slice of Florida Paradise Awaits in Port Richey! Dive into this fully upgraded 3-bedroom, 2.5-bath home that checks every box — and then some! Featuring a huge swimming pool perfect for weekend BBQs, cannonballs, or just floating away your worries ??????? Step inside and you’ll find a bright, open layout with stylish upgrades throughout. The kitchen shines with modern finishes and plenty of space for entertaining (or midnight snacking — no judgment!). ?? Major updates? Already handled. You’ve got a new roof and a new AC, meaning peace of mind for years to come. ?? Located in a great community, this home gives you that true Florida lifestyle — sunshine, space, and zero projects to worry about. Just move in and start living your best poolside life. ?? ?? New Port Richey, FL
??? 3 Bedrooms | ?? 2.5 Baths | ?? Huge Pool | ?? Fully Upgraded | ?? New Roof & AC This one’s priced to move fast — and when you see it, you’ll understand why.
Listing Agent
EZ CHOICE REALTY Brokerage Phone: 813-653-9676 License #3289574 Listed on: 10/18/2025

Home Details
Home Type
- Single Family
Est. Annual Taxes
- $3,875
Year Built
- Built in 1999
Lot Details
- 10,571 Sq Ft Lot
- North Facing Home
- Vinyl Fence
- Mature Landscaping
- Irrigation Equipment
- Cleared Lot
- Garden
- Property is zoned R3
HOA Fees
- $47 Monthly HOA Fees
Parking
- 2 Car Attached Garage
- Ground Level Parking
- Garage Door Opener
- Driveway
- Off-Street Parking
Home Design
- Contemporary Architecture
- Slab Foundation
- Frame Construction
- Shingle Roof
- Concrete Siding
- Block Exterior
- Stucco
Interior Spaces
- 1,848 Sq Ft Home
- 2-Story Property
- Open Floorplan
- Built-In Features
- High Ceiling
- Ceiling Fan
- Combination Dining and Living Room
- Pool Views
- Hurricane or Storm Shutters
Kitchen
- Eat-In Kitchen
- Range
- Microwave
- Dishwasher
- Stone Countertops
- Solid Wood Cabinet
Flooring
- Carpet
- Laminate
- Ceramic Tile
Bedrooms and Bathrooms
- 3 Bedrooms
- Primary Bedroom on Main
- Split Bedroom Floorplan
- Walk-In Closet
Laundry
- Dryer
- Washer
Pool
- Screened Pool
- Heated In Ground Pool
- Gunite Pool
- Fence Around Pool
- Outdoor Shower
- Pool Lighting
Outdoor Features
- Screened Patio
- Exterior Lighting
- Shed
- Rain Gutters
- Private Mailbox
- Front Porch
Utilities
- Central Heating and Cooling System
- Heat Pump System
- Thermostat
- High Speed Internet
- Cable TV Available
Listing and Financial Details
- Visit Down Payment Resource Website
- Legal Lot and Block 10 / 00/00
- Assessor Parcel Number 16-25-14-021.0-000.00-010.0
Community Details
Overview
- Association fees include pool, recreational facilities
- Sentry Management Association, Phone Number (727) 942-1906
- Visit Association Website
- Jasmine Trails Ph 04 Subdivision
- Association Owns Recreation Facilities
- The community has rules related to building or community restrictions, deed restrictions
Amenities
- Clubhouse
- Laundry Facilities
Recreation
- Community Pool
Map
Home Values in the Area
Average Home Value in this Area
Tax History
| Year | Tax Paid | Tax Assessment Tax Assessment Total Assessment is a certain percentage of the fair market value that is determined by local assessors to be the total taxable value of land and additions on the property. | Land | Improvement |
|---|---|---|---|---|
| 2025 | $5,185 | $247,359 | -- | -- |
| 2024 | $5,185 | $294,120 | $47,093 | $247,027 |
| 2023 | $5,262 | $309,086 | $41,373 | $267,713 |
| 2022 | $4,394 | $268,127 | $34,993 | $233,134 |
| 2021 | $1,183 | $103,760 | $31,389 | $72,371 |
| 2020 | $1,157 | $102,330 | $22,146 | $80,184 |
| 2019 | $1,126 | $100,030 | $0 | $0 |
| 2018 | $1,097 | $98,172 | $0 | $0 |
| 2017 | $1,086 | $98,172 | $0 | $0 |
| 2016 | $1,028 | $94,175 | $0 | $0 |
| 2015 | $1,041 | $93,520 | $0 | $0 |
| 2014 | $1,011 | $94,944 | $14,281 | $80,663 |
Property History
| Date | Event | Price | List to Sale | Price per Sq Ft | Prior Sale |
|---|---|---|---|---|---|
| 11/19/2025 11/19/25 | Price Changed | $379,000 | -2.6% | $205 / Sq Ft | |
| 10/18/2025 10/18/25 | For Sale | $389,000 | +0.8% | $210 / Sq Ft | |
| 04/19/2024 04/19/24 | Sold | $386,000 | -2.3% | $209 / Sq Ft | View Prior Sale |
| 03/27/2024 03/27/24 | Pending | -- | -- | -- | |
| 01/12/2024 01/12/24 | Price Changed | $395,000 | -1.3% | $214 / Sq Ft | |
| 11/11/2023 11/11/23 | For Sale | $400,000 | -- | $216 / Sq Ft |
Purchase History
| Date | Type | Sale Price | Title Company |
|---|---|---|---|
| Warranty Deed | $386,000 | None Listed On Document | |
| Interfamily Deed Transfer | -- | Attorney | |
| Special Warranty Deed | -- | None Available | |
| Special Warranty Deed | -- | None Available | |
| Deed | $100 | -- | |
| Deed | $16,500 | -- |
Mortgage History
| Date | Status | Loan Amount | Loan Type |
|---|---|---|---|
| Open | $127,187 | FHA | |
| Previous Owner | $58,000 | Credit Line Revolving | |
| Previous Owner | $59,500 | New Conventional | |
| Previous Owner | $39,000 | Credit Line Revolving | |
| Previous Owner | $82,500 | New Conventional |
Source: Stellar MLS
MLS Number: TB8438368
APN: 14-25-16-0210-00000-0100
- 10120 Willow Dr
- 10220 Willow Dr
- 8207 National Dr
- 10200 Amadeus Dr
- 10310 Amadeus Dr Unit 6D
- 7922 Lilac Dr
- 10401 Leaning Oak Dr
- 10331 Basket Oak Dr
- 10315 Pastel Ln
- 8020 Jasmine Blvd
- 8215 Autumn Oak Ave
- 9850 Richwood Ln
- 7831 Fox Hollow Dr
- 7824 Lotus Dr
- 8121 Casuarina Dr
- 10521 Mira Vista Dr
- 7811 Fox Hollow Dr
- 7835 Bloomfield Dr
- 8101 Casuarina Dr
- 9830 Mark Twain Ln
- 7922 Kelpie Dr
- 9845 Richwood Ln
- 7830 Jasmine Blvd
- 9824 Richwood Ln
- 8233 Redfield Dr
- 8436 Newton Dr
- 9715 Gray Fox Ln
- 10605 Timber Ln
- 10702 Laburnum Dr
- 7605 Bergamot Dr Unit 1
- 7914 Bracken Dr
- 9923 Woodridge Ct
- 9636 Mark Twain Ln
- 7530 Rosewood Dr
- 7741 Treasure Pointe Dr
- 9724 Lakeside Ln
- 8104 Juarez Dr
- 7539 Marechal Ave
- 9504 Richwood Ln
- 7533 Marechal Ave
