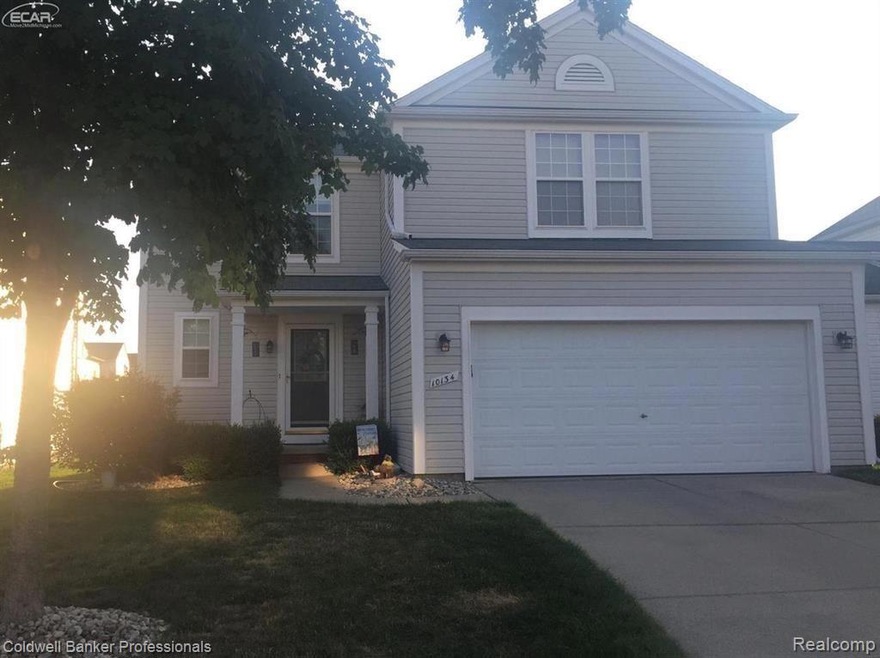
$235,000
- 4 Beds
- 1.5 Baths
- 1,749 Sq Ft
- 1107 Odessa Dr
- Holly, MI
This inviting 4 bedroom, 1.1 bath colonial in Holly Village offers over 1700 square feet of space designed for family living. The main level features a bright kitchen with stainless steel appliances and plenty of room for meal prep, an open dining area ideal for family dinners, and a large laundry room that adds everyday convenience. Upstairs you’ll find all 4 bedrooms together with a full bath,
Anthony Djon Anthony Djon Luxury Real Estate
