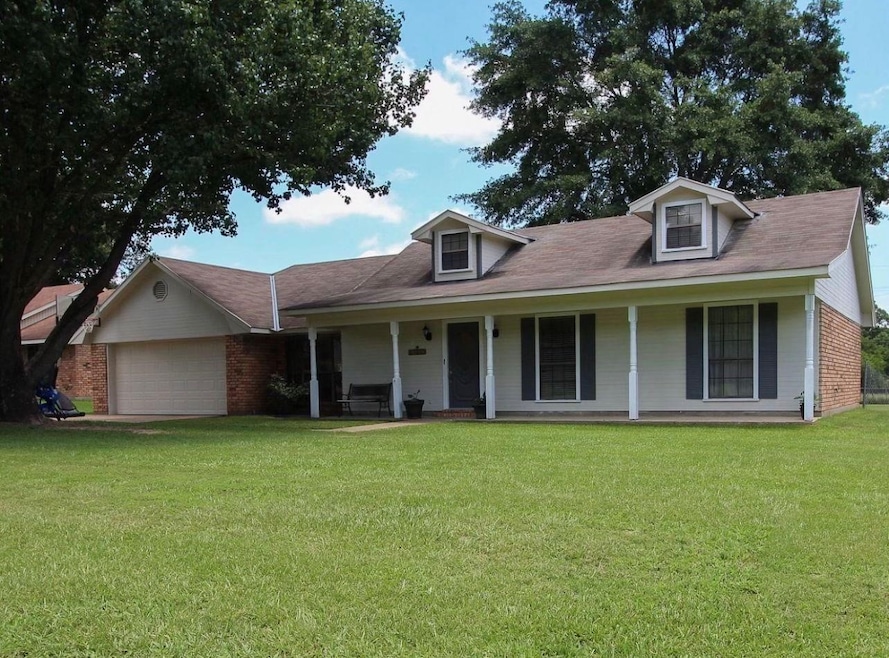10135 Freedoms Way Keithville, LA 71047
Town Center NeighborhoodEstimated payment $1,421/month
Highlights
- 2 Car Attached Garage
- Eat-In Kitchen
- Laundry in Utility Room
- Fairfield Magnet School Rated A-
- Built-In Features
- 1-Story Property
About This Home
Charming 3-Bedroom Home in Peaceful Eagles Nest Subdivision!
Don't miss your chance to own this hidden gem! Nestled in the serene Eagles Nest neighborhood,
this 3-bedroom, 2-bathroom home offers a spacious layout and a huge backyard - perfect for
relaxing or entertaining. The backyard also features a versatile storage building that could
easily be transformed into a home office, workshop, or hobby space. With no backyard neighbors,
you’ll enjoy both comfort and privacy. Schedule your private showing today!
All info believed to be accurate. Must be verified before closing by buyer-buyer agent.
Listing Agent
Century 21 Elite Brokerage Phone: 318-868-3600 License #0995710796 Listed on: 06/28/2025

Home Details
Home Type
- Single Family
Est. Annual Taxes
- $3,062
Year Built
- Built in 1984
Lot Details
- 0.36 Acre Lot
- Chain Link Fence
Parking
- 2 Car Attached Garage
- Lighted Parking
- Front Facing Garage
- Single Garage Door
- Garage Door Opener
Home Design
- Brick Exterior Construction
- Slab Foundation
- Shingle Roof
Interior Spaces
- 1,310 Sq Ft Home
- 1-Story Property
- Built-In Features
- Ceiling Fan
- Fireplace Features Masonry
Kitchen
- Eat-In Kitchen
- Electric Oven
- Electric Cooktop
- Ice Maker
- Dishwasher
Bedrooms and Bathrooms
- 3 Bedrooms
- 2 Full Bathrooms
Laundry
- Laundry in Utility Room
- Washer and Electric Dryer Hookup
Schools
- Caddo Isd Schools Elementary School
- Caddo Isd Schools High School
Utilities
- Central Heating and Cooling System
- High Speed Internet
- Cable TV Available
Community Details
- Eagles Nest Subdivision
Listing and Financial Details
- Tax Lot 4
- Assessor Parcel Number 161527005000400
Map
Home Values in the Area
Average Home Value in this Area
Tax History
| Year | Tax Paid | Tax Assessment Tax Assessment Total Assessment is a certain percentage of the fair market value that is determined by local assessors to be the total taxable value of land and additions on the property. | Land | Improvement |
|---|---|---|---|---|
| 2024 | $3,062 | $18,690 | $2,470 | $16,220 |
| 2023 | $2,171 | $12,716 | $2,352 | $10,364 |
| 2022 | $2,171 | $12,716 | $2,352 | $10,364 |
| 2021 | $2,168 | $12,716 | $2,352 | $10,364 |
| 2020 | $2,169 | $12,716 | $2,352 | $10,364 |
| 2019 | $2,126 | $12,586 | $2,352 | $10,234 |
| 2018 | $875 | $12,586 | $2,352 | $10,234 |
| 2017 | $1,939 | $12,586 | $2,352 | $10,234 |
| 2015 | $899 | $12,740 | $2,350 | $10,390 |
| 2014 | $904 | $12,740 | $2,350 | $10,390 |
| 2013 | -- | $12,740 | $2,350 | $10,390 |
Property History
| Date | Event | Price | List to Sale | Price per Sq Ft | Prior Sale |
|---|---|---|---|---|---|
| 08/29/2025 08/29/25 | Price Changed | $219,000 | -2.7% | $167 / Sq Ft | |
| 06/28/2025 06/28/25 | For Sale | $225,000 | +15.4% | $172 / Sq Ft | |
| 06/30/2023 06/30/23 | Sold | -- | -- | -- | View Prior Sale |
| 05/22/2023 05/22/23 | Pending | -- | -- | -- | |
| 05/17/2023 05/17/23 | Price Changed | $195,000 | -0.8% | $149 / Sq Ft | |
| 05/10/2023 05/10/23 | For Sale | $196,500 | +22.9% | $150 / Sq Ft | |
| 08/15/2019 08/15/19 | Sold | -- | -- | -- | View Prior Sale |
| 07/15/2019 07/15/19 | Pending | -- | -- | -- | |
| 07/05/2019 07/05/19 | For Sale | $159,900 | -- | $122 / Sq Ft |
Purchase History
| Date | Type | Sale Price | Title Company |
|---|---|---|---|
| Cash Sale Deed | $155,000 | Chicago Title | |
| Cash Sale Deed | $109,000 | None Available |
Source: North Texas Real Estate Information Systems (NTREIS)
MLS Number: 20984484
APN: 161527-005-0004-00
- 10082 Freedoms Way
- 10014 Freedoms Way
- 10290 Scout Dr
- 6363 Bain Blvd
- 9918 Freedoms Way
- 9841 Freedoms Way
- 9846 Freedoms Way
- 6818 Marcille St
- 6080 Pelican Pointe Loop
- 6117 Colquitt Rd
- 10180 Woolworth Rd
- 10159 English Oaks Dr
- 10096 Kelli Leanne Cir
- 10132 Scarlet Oaks Dr
- 5882 Sunset Trace Dr
- 6095 Keithville Springridge Rd
- 0 Chestnut Bay Oaks Rd Unit 20913538
- 11225 Ridgehaven Dr
- 10315 Meadowview Dr
- 10198 Castanedo Ct
- 6171 Bert Kouns Industrial Loop
- 4804 Bramble Way
- 6725 Buncombe Rd
- 9250 Dean Rd
- 3555 Cedar Creek Dr
- 8100 Pines Rd
- 3020 Colquitt Rd
- 9242 Simmons Place
- 3126 Bert Kouns Industrial Loop
- 9371 Mansfield Rd
- 9730 Baird Rd
- 9100 Walker Rd
- 2701 Stanberry Dr
- 9808 Tynneside Way
- 9005 Walker Rd
- 7400 Glenleaf Rd Unit 39
- 899 U S 171
- 9316 Baird Rd
- 9137 Mansfield Rd
- 8552 Meadow Parkway Dr






