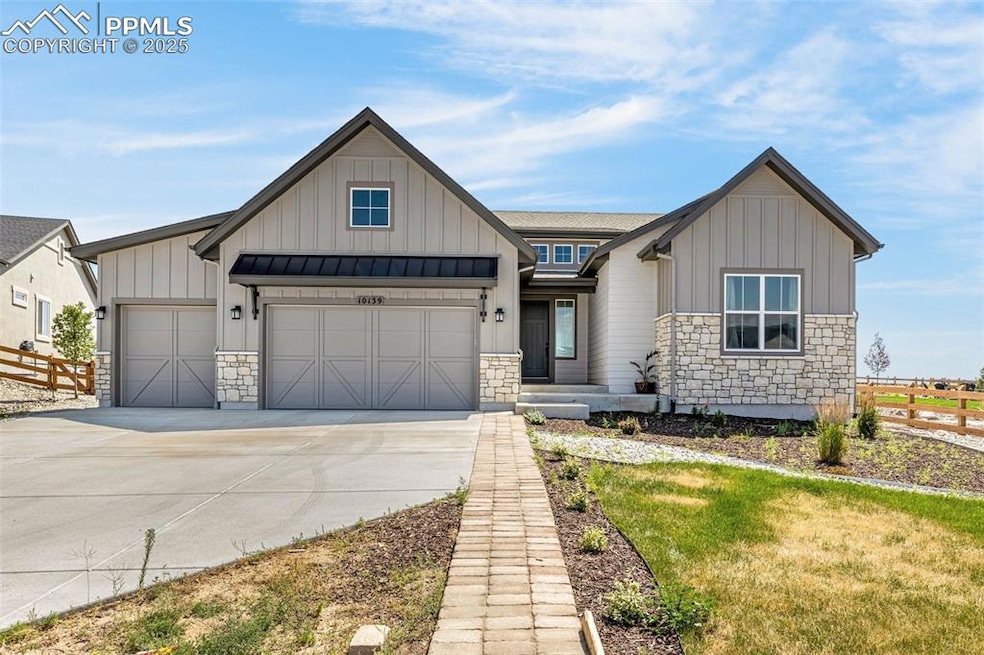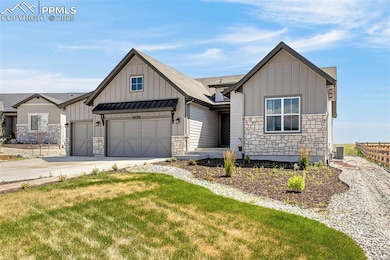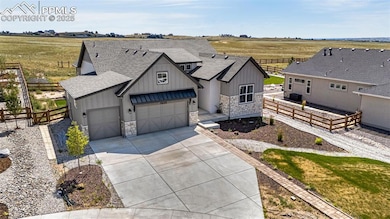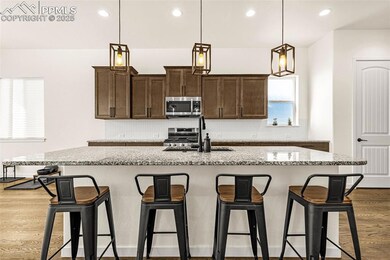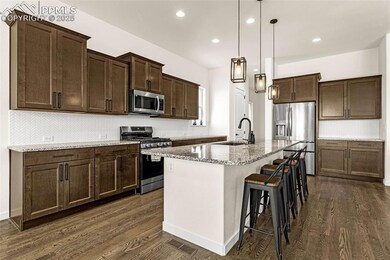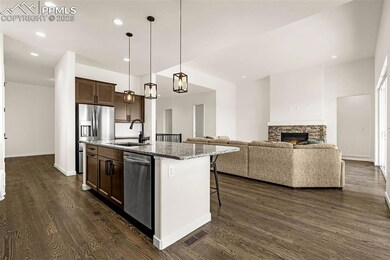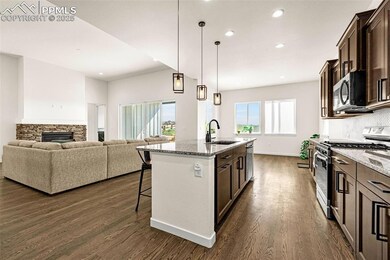10139 Owl Perch Loop Colorado Springs, CO 80908
Estimated payment $5,725/month
Highlights
- 0.36 Acre Lot
- Ranch Style House
- Covered Patio or Porch
- Ray E Kilmer Elementary School Rated A-
- Wood Flooring
- 3 Car Attached Garage
About This Home
Experience refined living in this stunning rancher, perfectly situated in the prestigious Retreat at Timber Ridge in a cul-de-sac. From the moment you arrive, the expansive 3-car garage with 8’ doors and the architecturally designed covered rear patio set the tone for the quality and craftsmanship within. Step inside and be welcomed by a breathtaking open floor plan, anchored by a grand Great Room with soaring ceilings and a designer gas fireplace. A dramatic 12’ sliding glass door seamlessly connects the indoors to an upgraded covered patio—complete with a gas stub for effortless summer grilling or the warmth of a fire pit—creating the perfect indoor-outdoor entertaining space. The chef’s kitchen is both functional and elegant, offering abundant cabinetry, expansive counter space, and an ideal layout for hosting gatherings. Just beyond, the lavish main-level Mega Master Suite offers a serene retreat, featuring an oversized walk-in closet with direct laundry room access. The spa-inspired master bath boasts a frameless glass shower with barrier-free entry, dual vanities, and premium finishes that elevate your daily routine. The thoughtful main-level design includes a stylish powder bath, a custom-built boot bench in the owner’s entry, and a laundry room enhanced with upper cabinetry, sink, and counter space. Descend to the fully finished 9’ lower level, where a sprawling recreation and game area awaits—complete with a stunning wet bar for sophisticated entertaining. Two spacious bedrooms, a beautifully appointed 3⁄4 bath, and a generous storage area (with rough-in for an additional junior suite) provide ample flexibility. Every detail has been considered, from the comfort of central A/C and a whole-home humidifier to the timeless elegance woven throughout the home. This is more than a residence—it’s a statement of style, comfort, and enduring value.
Home Details
Home Type
- Single Family
Est. Annual Taxes
- $9,248
Year Built
- Built in 2023
Parking
- 3 Car Attached Garage
Home Design
- Ranch Style House
- Shingle Roof
- Stone Siding
- Masonite
Interior Spaces
- 4,380 Sq Ft Home
- Ceiling height of 9 feet or more
- Ceiling Fan
- Gas Fireplace
- Wood Flooring
- Basement Fills Entire Space Under The House
- Laundry Room
Kitchen
- Oven
- Microwave
- Dishwasher
- Disposal
Bedrooms and Bathrooms
- 4 Bedrooms
Utilities
- Forced Air Heating and Cooling System
- 220 Volts in Kitchen
Additional Features
- Covered Patio or Porch
- 0.36 Acre Lot
Community Details
- Association fees include covenant enforcement, management, trash removal
Map
Home Values in the Area
Average Home Value in this Area
Tax History
| Year | Tax Paid | Tax Assessment Tax Assessment Total Assessment is a certain percentage of the fair market value that is determined by local assessors to be the total taxable value of land and additions on the property. | Land | Improvement |
|---|---|---|---|---|
| 2025 | $9,248 | $62,590 | -- | -- |
| 2024 | $2,215 | $73,470 | $9,450 | $64,020 |
| 2023 | $2,215 | $73,470 | $73,470 | -- |
| 2022 | $269 | $2,180 | $2,180 | -- |
Property History
| Date | Event | Price | List to Sale | Price per Sq Ft | Prior Sale |
|---|---|---|---|---|---|
| 10/17/2025 10/17/25 | Price Changed | $940,000 | -1.1% | $215 / Sq Ft | |
| 09/11/2025 09/11/25 | Price Changed | $950,000 | -2.6% | $217 / Sq Ft | |
| 08/14/2025 08/14/25 | For Sale | $975,000 | +8.4% | $223 / Sq Ft | |
| 10/10/2023 10/10/23 | Sold | -- | -- | -- | View Prior Sale |
| 10/10/2023 10/10/23 | For Sale | $899,680 | -- | $206 / Sq Ft |
Purchase History
| Date | Type | Sale Price | Title Company |
|---|---|---|---|
| Warranty Deed | $899,680 | Land Title | |
| Special Warranty Deed | $260,000 | -- |
Mortgage History
| Date | Status | Loan Amount | Loan Type |
|---|---|---|---|
| Open | $719,000 | New Conventional |
Source: Pikes Peak REALTOR® Services
MLS Number: 9284368
APN: 52272-03-015
- 11809 Flap Jack Ln
- 17155 Twinkling Star Ln
- 8870 Elk Antler Ln
- 11834 Rambling Rd
- 17111 Early Light Dr
- 11856 Flap Jack Ln
- 16991 Early Light Dr
- 16810 Early Light Dr
- 9755 Owl Perch Loop
- 11970 Woodridge Terrace
- 16811 Early Light Dr
- 8872 Falcon Nest Ct
- 16750 Early Light Dr
- 9787 Owl Perch Loop
- 7418 Sandia Way
- 7674 Paleo Way
- 6520 Ropers Point
- 2775 Crooked Vine Ct
- 19887 Kershaw Ct
- 740 Sage Forest Ln
- 235 Winding Meadow Way
- 13754 Voyager Pkwy
- 972 Fire Rock Place
- 5230 Janga Dr
- 11148 Falling Snow Ln
- 1050 Milano Point Point
- 13280 Trolley View
- 7920 E Greenland Rd
- 1640 Peregrine Vista Heights
- 4610 Nautilus Peak View
- 2213 Shady Aspen Dr
- 977 Salmon Pond Way
- 50 Spectrum Loop
- 11719 Promontory Ridge View
- 1710 Wildwood Pass Dr
- 10271 Murmuring Pine Ct
- 11497 White Lotus Ln
