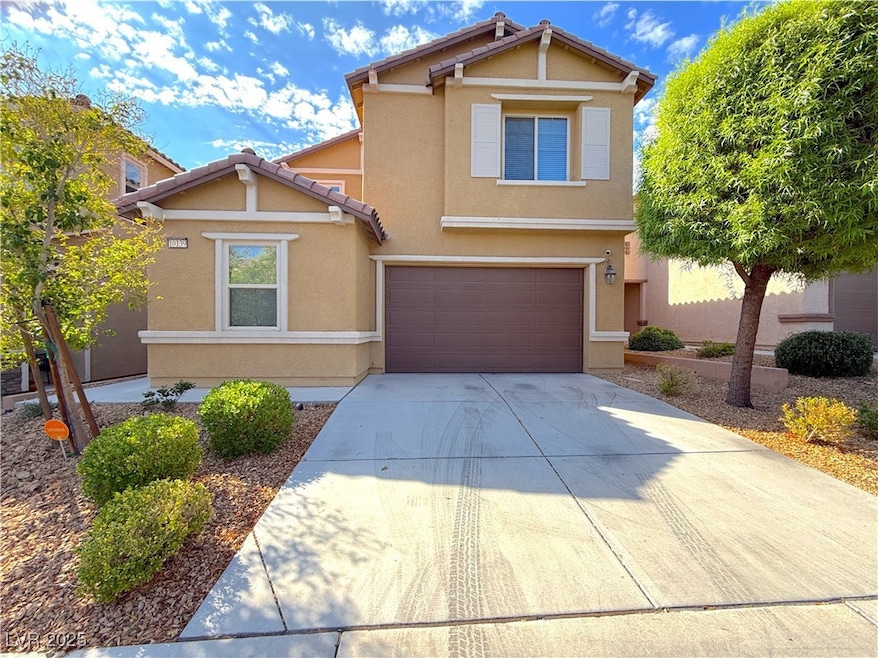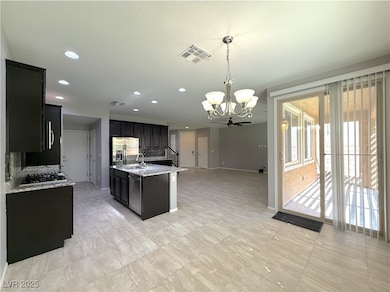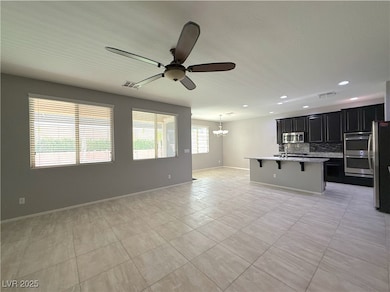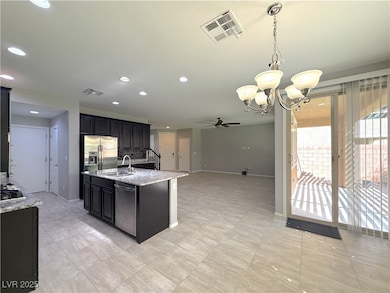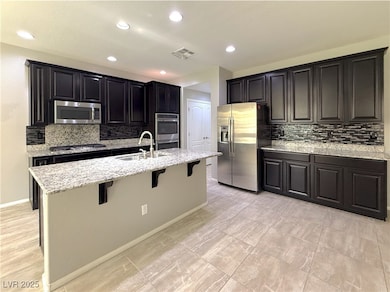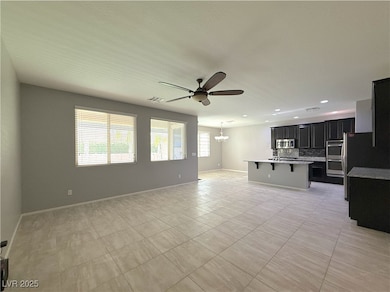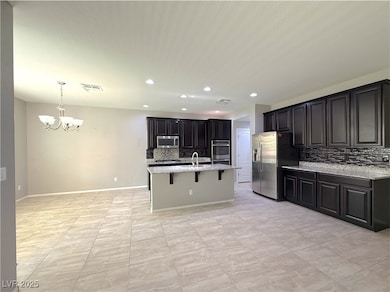10139 White Mulberry Dr Las Vegas, NV 89148
Estimated payment $3,462/month
Highlights
- Gated Community
- Covered Patio or Porch
- 2 Car Attached Garage
- Main Floor Bedroom
- Balcony
- Park
About This Home
Welcome to this stunning two-story Southwest home in a gated community offering comfort, style, and space. With 4 bedrooms and 3 full bathrooms (1 bedroom located down stairs), this residence is designed for both relaxation and entertaining. The kitchen showcases upgraded cabinets, Granite counter tops, and stainless steel appliances makes it perfect for the home chef, while the open layout flows seamlessly into the living and dining areas. Upstairs, spacious bedrooms provide plenty of privacy, including a generous primary suite. Step outside to a beautifully landscaped backyard with a covered patio ideal for gatherings or quiet evenings outdoors. The oversized two-car garage is deeper than average, giving you extra storage for tools, equipment, or recreational gear. This home combines thoughtful upgrades with a location conveniently minutes away from restaurants and other amenities ! This house is a must see
Listing Agent
Galindo Group Real Estate Brokerage Phone: (702) 499-7029 License #S.0177501 Listed on: 09/26/2025
Home Details
Home Type
- Single Family
Est. Annual Taxes
- $4,016
Year Built
- Built in 2014
Lot Details
- 4,356 Sq Ft Lot
- North Facing Home
- Back Yard Fenced
- Block Wall Fence
- Drip System Landscaping
- Artificial Turf
- Front Yard Sprinklers
HOA Fees
- $100 Monthly HOA Fees
Parking
- 2 Car Attached Garage
Home Design
- Slate Roof
Interior Spaces
- 2,294 Sq Ft Home
- 2-Story Property
- Ceiling Fan
- Blinds
- Drapes & Rods
Kitchen
- Gas Range
- Microwave
- Disposal
Flooring
- Carpet
- Tile
Bedrooms and Bathrooms
- 4 Bedrooms
- Main Floor Bedroom
Laundry
- Laundry on upper level
- Dryer
- Washer
Outdoor Features
- Balcony
- Covered Patio or Porch
Schools
- Abston Elementary School
- Fertitta Frank & Victoria Middle School
- Durango High School
Utilities
- Central Heating and Cooling System
- Heating System Uses Gas
- Underground Utilities
Community Details
Overview
- Association fees include ground maintenance
- Camco Association, Phone Number (702) 531-3382
- Marvella Phase 3 Subdivision
- The community has rules related to covenants, conditions, and restrictions
Recreation
- Park
Security
- Gated Community
Map
Home Values in the Area
Average Home Value in this Area
Tax History
| Year | Tax Paid | Tax Assessment Tax Assessment Total Assessment is a certain percentage of the fair market value that is determined by local assessors to be the total taxable value of land and additions on the property. | Land | Improvement |
|---|---|---|---|---|
| 2025 | $4,016 | $164,130 | $44,800 | $119,330 |
| 2024 | $3,900 | $164,130 | $44,800 | $119,330 |
| 2023 | $3,900 | $151,034 | $39,200 | $111,834 |
| 2022 | $3,966 | $135,139 | $33,600 | $101,539 |
| 2021 | $3,759 | $128,057 | $31,850 | $96,207 |
| 2020 | $3,490 | $121,502 | $29,400 | $92,102 |
| 2019 | $3,271 | $118,244 | $28,000 | $90,244 |
| 2018 | $3,121 | $110,979 | $24,850 | $86,129 |
| 2017 | $3,179 | $108,382 | $24,850 | $83,532 |
| 2016 | $2,921 | $107,511 | $21,000 | $86,511 |
| 2015 | $2,915 | $96,264 | $10,500 | $85,764 |
| 2014 | $2,823 | $10,500 | $10,500 | $0 |
Property History
| Date | Event | Price | List to Sale | Price per Sq Ft | Prior Sale |
|---|---|---|---|---|---|
| 10/11/2025 10/11/25 | Price Changed | $574,999 | -0.9% | $251 / Sq Ft | |
| 09/26/2025 09/26/25 | For Sale | $580,000 | +55.5% | $253 / Sq Ft | |
| 11/30/2018 11/30/18 | Sold | $373,000 | -4.4% | $163 / Sq Ft | View Prior Sale |
| 10/31/2018 10/31/18 | Pending | -- | -- | -- | |
| 08/22/2018 08/22/18 | For Sale | $389,990 | +9.9% | $170 / Sq Ft | |
| 01/25/2018 01/25/18 | Sold | $355,000 | -3.8% | $155 / Sq Ft | View Prior Sale |
| 12/26/2017 12/26/17 | Pending | -- | -- | -- | |
| 12/08/2017 12/08/17 | For Sale | $369,000 | -- | $161 / Sq Ft |
Purchase History
| Date | Type | Sale Price | Title Company |
|---|---|---|---|
| Bargain Sale Deed | $373,000 | First American Title | |
| Interfamily Deed Transfer | -- | None Available | |
| Bargain Sale Deed | $355,000 | First American Title Ins | |
| Bargain Sale Deed | $329,124 | North American Title Main |
Mortgage History
| Date | Status | Loan Amount | Loan Type |
|---|---|---|---|
| Open | $298,400 | New Conventional | |
| Previous Owner | $355,000 | VA | |
| Previous Owner | $170,000 | New Conventional |
Source: Las Vegas REALTORS®
MLS Number: 2722331
APN: 163-30-117-025
- 4913 Calabash Tree Ct
- 10103 Flagstaff Butte Ave
- 10034 White Mulberry Dr
- 4916 Desert Lime Ct
- 4909 Mountain Pepper Dr
- 10033 Flagstaff Butte Ave
- 5140 Fiery Sky Ridge St
- 10297 Donde Ave
- 4826 Regalo Bello St
- 5110 Silenzio St
- 4956 Momenti St
- 10255 Riva de Angelo Ave
- 4786 Castel Martini Ct
- 10389 Felice Ave
- 5065 Shadow Valley St
- 9927 Ridge Manor Ave
- 10372 Abisso Dr
- 10393 Abisso Dr
- 5233 Fiery Sky Ridge St
- 10017 Twilight Vista Ave
- 10073 White Mulberry Dr
- 10014 Hermit Rapids Ave
- 5117 Fiery Sky Ridge St
- 10223 Villa Arceno Ave
- 5147 Progresso St Unit 17
- 4814 Regalo Bello St Unit 4
- 9950 W Tropicana Ave
- 5206 Marsh Butte St
- 10248 Santo Nina Ct
- 9860 W Tropicana Ave
- 4742 San Marcello St
- 5096 Shadow Valley St
- 10130 Santa Lorena Ct
- 4710 Arial Ridge St
- 5029 Tranquil Stream Ct
- 5244 Fiery Sky Ridge St
- 9844 Sedona Shrine Ave
- 9885 Shadycrest Ct
- 4710 Fiore Bella Blvd
- 9830 W Tropicana Ave
