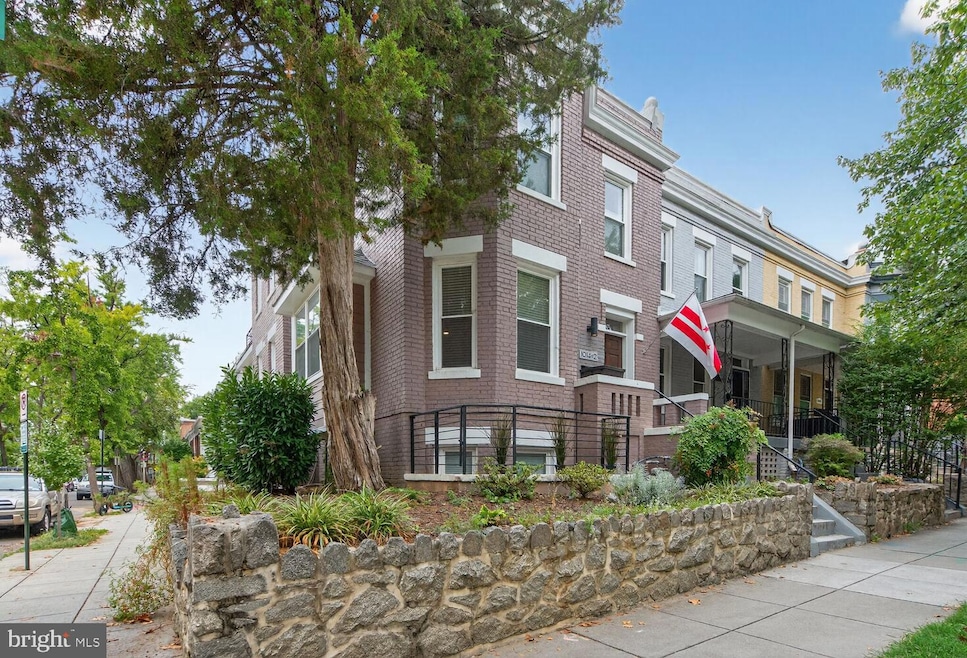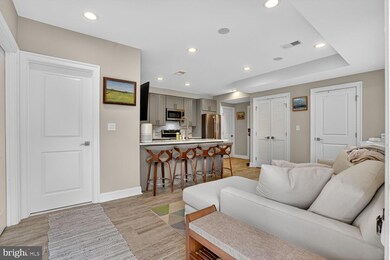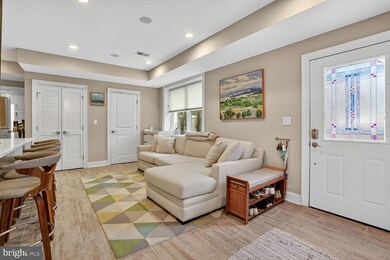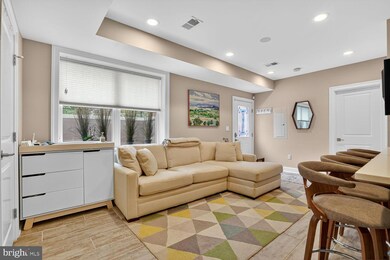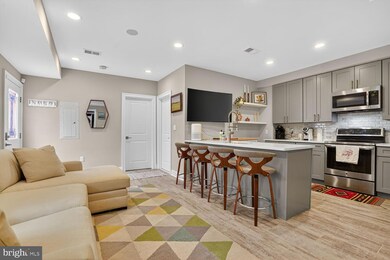1014 10th St NE Unit 1 Washington, DC 20002
Atlas District NeighborhoodHighlights
- Contemporary Architecture
- No HOA
- Dogs and Cats Allowed
- Stuart-Hobson Middle School Rated A-
- Ceiling Fan
- Heat Pump System
About This Home
This residence features two generously sized bedrooms, each with its own ensuite bath. The kitchen is appointed with quartz countertops, classic Shaker cabinetry, a marble backsplash, stainless steel appliances, and a table-sized island that accommodates both dining and entertaining. Additional highlights include a convenient in-unit washer and dryer and a private patio, perfect for hosting, grilling, or enjoying a quiet morning coffee. Ideally located just steps from Whole Foods, Trader Joe’s, Union Market, Gallaudet University, and the lively H Street Corridor, the home provides easy access to dining, shopping, and entertainment. With seamless connections to Capitol Hill, Downtown DC, public transportation, and major highways, this property offers both comfort and convenience.
Listing Agent
(202) 327-0781 jonathan@c21redwood.com Century 21 Redwood Realty Listed on: 10/30/2025

Condo Details
Home Type
- Condominium
Year Built
- Built in 1910
Parking
- On-Street Parking
Home Design
- Contemporary Architecture
- Entry on the 1st floor
- Brick Exterior Construction
Interior Spaces
- 859 Sq Ft Home
- Property has 1 Level
- Ceiling Fan
- Washer and Dryer Hookup
Bedrooms and Bathrooms
- 2 Main Level Bedrooms
- 2 Full Bathrooms
Utilities
- Heat Pump System
- Electric Water Heater
Listing and Financial Details
- Residential Lease
- Security Deposit $2,900
- Tenant pays for electricity, cable TV, gas, insurance, internet
- The owner pays for sewer, water, trash collection
- No Smoking Allowed
- 12-Month Min and 24-Month Max Lease Term
- Available 12/7/25
- Assessor Parcel Number 0931//2001
Community Details
Overview
- No Home Owners Association
- Association fees include water
- Low-Rise Condominium
- Old City 1 Community
- H Street Corridor Subdivision
Pet Policy
- Dogs and Cats Allowed
Map
Property History
| Date | Event | Price | List to Sale | Price per Sq Ft | Prior Sale |
|---|---|---|---|---|---|
| 12/05/2025 12/05/25 | Price Changed | $2,800 | 0.0% | $3 / Sq Ft | |
| 12/05/2025 12/05/25 | For Sale | $550,000 | 0.0% | $640 / Sq Ft | |
| 10/30/2025 10/30/25 | For Rent | $2,900 | 0.0% | -- | |
| 07/16/2020 07/16/20 | Sold | $535,000 | 0.0% | $485 / Sq Ft | View Prior Sale |
| 05/29/2020 05/29/20 | Pending | -- | -- | -- | |
| 05/26/2020 05/26/20 | For Sale | $535,000 | +9.2% | $485 / Sq Ft | |
| 09/22/2017 09/22/17 | Sold | $489,900 | 0.0% | $483 / Sq Ft | View Prior Sale |
| 08/15/2017 08/15/17 | Pending | -- | -- | -- | |
| 08/10/2017 08/10/17 | For Sale | $489,900 | -- | $483 / Sq Ft |
Source: Bright MLS
MLS Number: DCDC2229896
APN: 0931-2001
- 1019 10th St NE
- 833 L St NE
- 1004 K St NE
- 1023 Florida Ave NE
- 1018 11th St NE
- 1029 Florida Ave NE
- 903 K St NE
- 802 K St NE
- 1103 Morse St NE
- 1121 Morse St NE Unit 1
- 1121 Morse St NE
- 1121 Morse St NE Unit 3
- 1121 Morse St NE Unit 2
- 1121 8th St NE
- 1129 8th St NE
- 1124 Florida Ave NE Unit 104
- 1124 Florida Ave NE Unit 303
- 1124 Florida Ave NE Unit 406
- 1124 Florida Ave NE Unit 210
- 1010 I St NE
- 1125 W Virginia Ave NE
- 1133 Morse St NE
- 1167 Morse St NE Unit 1
- 1169 Morse St NE
- 1126 8th St NE Unit Basement apartment
- 922 8th St NE
- 833 11th St NE
- 1182 Morse St NE
- 1153 Neal St NE Unit 2
- 1219 K St NE
- 1219 K St NE Unit 203
- 1219 K St NE Unit 209
- 1219 K St NE Unit 202
- 811-818 8th St NE Unit 1
- 1232 Florida Ave NE
- 1209 Florida Ave NE
- 808 12th St NE
- 808 12th St NE
- 819 12th St NE Unit 1
- 1015 H St NE
