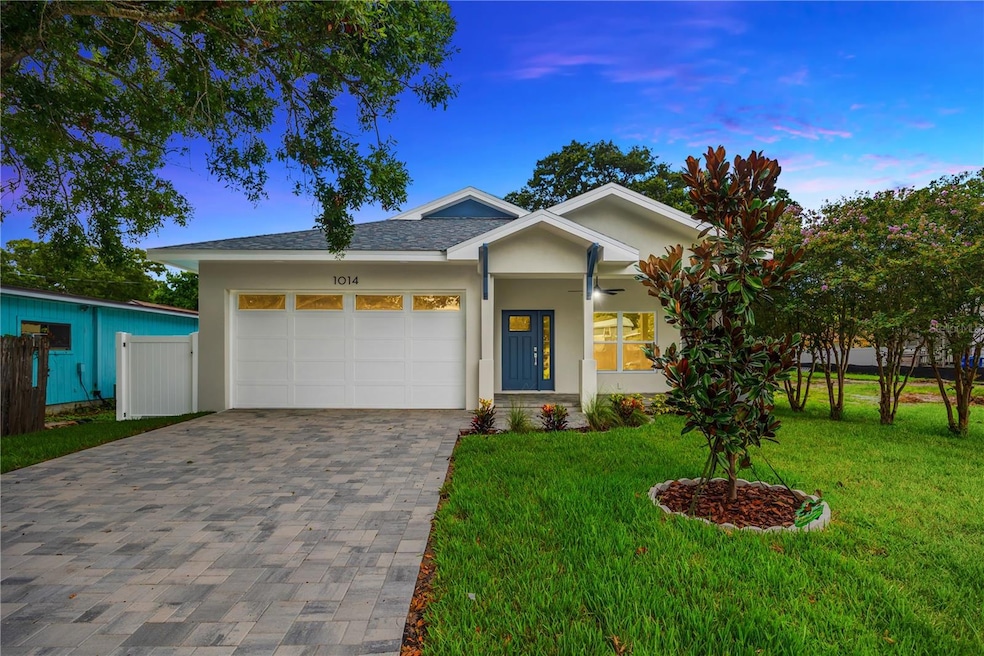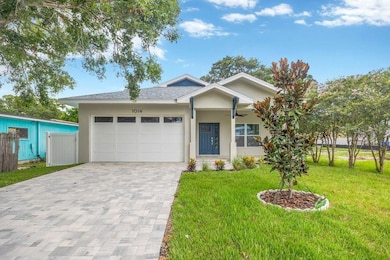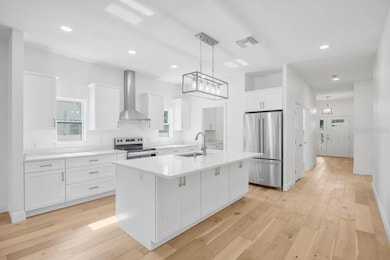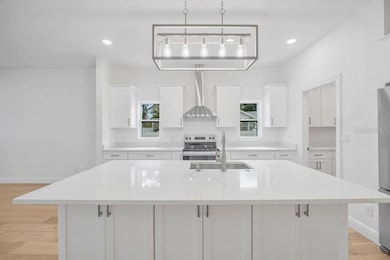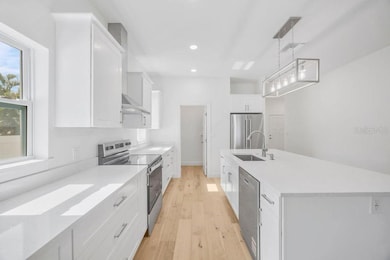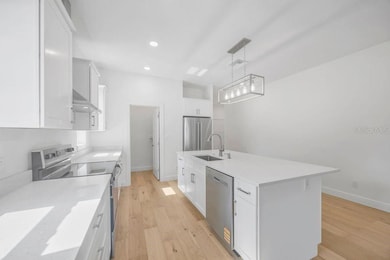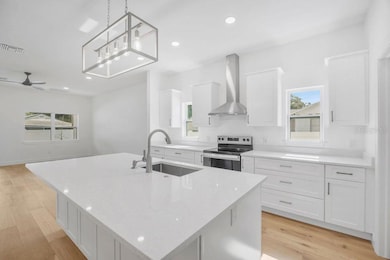1014 14th Ave NW Largo, FL 33770
North Largo NeighborhoodEstimated payment $3,152/month
Highlights
- New Construction
- Craftsman Architecture
- Attic
- Largo High School Rated A-
- Wood Flooring
- High Ceiling
About This Home
PRICE IMPROVEMENT!! NEW CONSTRUCTION!! Imperium Homes is pleased to welcome you to this stunning four-bedroom, three-bathroom, two car garage block home in Largo. You’ll appreciate the builder’s dedication to quality finishes and attention to detail that sets this home apart from most others. This home sits high and dry at nearly 60 feet above sea level so there’s no need to worry about flooding. The property’s perimeter is wrapped in white, vinyl, PVC fencing with a gate on both sides. The yard has been tastefully landscaped and has new St. Augustine sod all around, along with a four-zone sprinkler system. This craftsman-style home has a beautiful paver driveway, leading to a custom garage door with glass windows. Inside the garage you’ll find a dedicated electric vehicle charging outlet, a 50-gallon hot water heater, and pull-down attic stairs. And this is no ordinary attic...up the attic stairs you’ll find an area 12 feet wide by 44 feet long by 5 feet high of storage space, that’s 528 square feet of usable extra storage! Once inside the home, you’ll appreciate the spacious nine-foot, four-inch ceilings and neutral color palette, immediately creating an inviting space. Hermosa European white oak engineered hardwood flooring runs continuous throughout the home and provides a cozy warmth that other floors just can’t replicate. All the interior swinging doors are solid core doors with satin nickel Schlage hardware. The kitchen features all wood Fabuwood cabinets with soft close doors and drawers and crown molding, beautiful quartz countertops throughout, a large island with a deep sink, Kohler faucet, dishwasher, and a garbage disposal. The KitchenAid refrigerator is countertop-depth and has an internal ice maker and water dispenser. Off the kitchen you’ll find a walk-in pantry with additional cabinet and quartz countertop space, including plenty of shelving. This home features an inside laundry room with washer and dryer hookups, cabinets above the machine space, and a laundry sink. The master suite has a large walk-in closet with plenty of shelving space and a sliding glass door that leads to the back patio. The master bath has dual sinks with quartz countertops and a curb-less walk-in shower with custom glass door. The hall bath features quartz countertops, a cast iron tub, and is conveniently located in the middle of the home but away from the kitchen and living areas. The third bathroom is located inside one of the other bedrooms, essentially making a secondary master suite. All the faucets, shower valves, toilets, and tub are either Moen or Kohler so you can be assured of their quality and reliability. All the bedrooms have recessed lighting, ceiling fans with remotes, and ample storage space in the closets. There is both a front and a rear patio on this home, both featuring ceiling fans with remotes. All windows and doors are impact rated for hurricane protection. The soffits and fascia are James Hardie fiber cement, which are water, fire, and pest resistant for years of maintenance free living. Conveniently located in Largo, Clearwater Beach, the Pinellas Trail, and all the shopping and dining you could want are within a short drive. Builder is providing lawn treatment and pest control through 12/31/25 and a one-year builder’s warranty is included with the purchase of this home. Don’t miss out on this rare opportunity to purchase new construction in Pinellas County, this home is exceptional. Schedule your showing today!
Listing Agent
IMPERIUM REAL ESTATE SERVICES Brokerage Phone: 727-481-0570 License #3043703 Listed on: 08/07/2025
Home Details
Home Type
- Single Family
Est. Annual Taxes
- $1,153
Year Built
- Built in 2025 | New Construction
Lot Details
- 5,689 Sq Ft Lot
- Lot Dimensions are 50x114
- South Facing Home
- Vinyl Fence
- Irrigation Equipment
Parking
- 2 Car Attached Garage
- Garage Door Opener
Home Design
- Craftsman Architecture
- Ranch Style House
- Slab Foundation
- Stem Wall Foundation
- Shingle Roof
- Block Exterior
- Stucco
Interior Spaces
- 1,843 Sq Ft Home
- Crown Molding
- High Ceiling
- Ceiling Fan
- Recessed Lighting
- Double Pane Windows
- Low Emissivity Windows
- Insulated Windows
- Sliding Doors
- Living Room
- Inside Utility
- Storm Windows
- Attic
Kitchen
- Walk-In Pantry
- Range with Range Hood
- Recirculated Exhaust Fan
- Dishwasher
- Solid Surface Countertops
- Solid Wood Cabinet
- Disposal
Flooring
- Wood
- Tile
Bedrooms and Bathrooms
- 4 Bedrooms
- 3 Full Bathrooms
Laundry
- Laundry Room
- Washer and Electric Dryer Hookup
Outdoor Features
- Exterior Lighting
- Front Porch
Schools
- Mildred Helms Elementary School
- Largo Middle School
- Largo High School
Utilities
- Central Heating and Cooling System
- Thermostat
- Electric Water Heater
- Cable TV Available
Community Details
- No Home Owners Association
- Built by Imperium Home Services, Inc,
- Highland Park Subdivision
- Electric Vehicle Charging Station
Listing and Financial Details
- Visit Down Payment Resource Website
- Legal Lot and Block 8 / 28
- Assessor Parcel Number 28-29-15-38988-028-0080
Map
Home Values in the Area
Average Home Value in this Area
Tax History
| Year | Tax Paid | Tax Assessment Tax Assessment Total Assessment is a certain percentage of the fair market value that is determined by local assessors to be the total taxable value of land and additions on the property. | Land | Improvement |
|---|---|---|---|---|
| 2024 | $911 | $124,125 | $124,125 | -- |
| 2023 | $911 | $86,385 | $86,385 | $0 |
| 2022 | $851 | $81,548 | $81,548 | $0 |
| 2021 | $725 | $60,018 | $0 | $0 |
| 2020 | $672 | $55,067 | $0 | $0 |
| 2019 | $542 | $38,270 | $38,270 | $0 |
| 2018 | $447 | $26,939 | $0 | $0 |
| 2017 | $375 | $18,977 | $0 | $0 |
| 2016 | $418 | $27,864 | $0 | $0 |
| 2015 | $330 | $17,361 | $0 | $0 |
| 2014 | $285 | $14,080 | $0 | $0 |
Property History
| Date | Event | Price | List to Sale | Price per Sq Ft |
|---|---|---|---|---|
| 10/16/2025 10/16/25 | Price Changed | $579,900 | -3.3% | $315 / Sq Ft |
| 09/02/2025 09/02/25 | Price Changed | $599,900 | -3.2% | $326 / Sq Ft |
| 08/07/2025 08/07/25 | For Sale | $619,900 | -- | $336 / Sq Ft |
Purchase History
| Date | Type | Sale Price | Title Company |
|---|---|---|---|
| Warranty Deed | $100 | None Listed On Document | |
| Special Warranty Deed | $14,000 | Equity National Title Llc | |
| Trustee Deed | -- | None Available | |
| Warranty Deed | $20,000 | -- |
Mortgage History
| Date | Status | Loan Amount | Loan Type |
|---|---|---|---|
| Previous Owner | $18,456 | FHA |
Source: Stellar MLS
MLS Number: TB8413649
APN: 28-29-15-38988-028-0080
- 900 Beverly Ave
- 1006 15th Ave NW
- 907 15th Ave NW
- 21 Pelican Place
- 47 Pelican Place
- 1065 10th St NW
- 39 Pelican Place
- 64 Pelican Place
- 75 Pelican Place Unit 805
- 1710 Belleair Forest Dr Unit D
- 1708 Belleair Forest Dr Unit D
- 1715 Belleair Forest Dr Unit C
- 701 Poinsettia Rd Unit 340
- 701 Poinsettia Rd Unit 248
- 1706 Belleair Forest Dr Unit 344
- 1706 Belleair Forest Dr Unit 146
- 715 16th Ave NW
- 610 14th Ave NW
- 608 14th Ave NW
- 650 Poinsettia Rd
- 908 Beverly Ave Unit A
- 908 Beverly Ave Unit E
- 50 Pelican Place
- 811 Rosery Rd NW
- 1029 10th St NW Unit A
- 1717 Belleair Forest Dr Unit B
- 707 Rosery Rd NW Unit 3
- 701 Poinsettia Rd Unit 248
- 1706 Belleair Forest Dr Unit 352
- 1030 Clearwater Largo Rd N
- 1753 Belleair Forest Dr Unit D3
- 1750 Belleair Forest Dr Unit A15
- 921 Osceola Rd
- 250 Rosery Rd NW Unit 206
- 250 Rosery Rd NW Unit 323
- 353 Shirley Ave
- 348 Barbara Cir
- 1762 S Martin Luther King Junior Ave
- 349 Shirley Ave
- 1060 Jasper St
