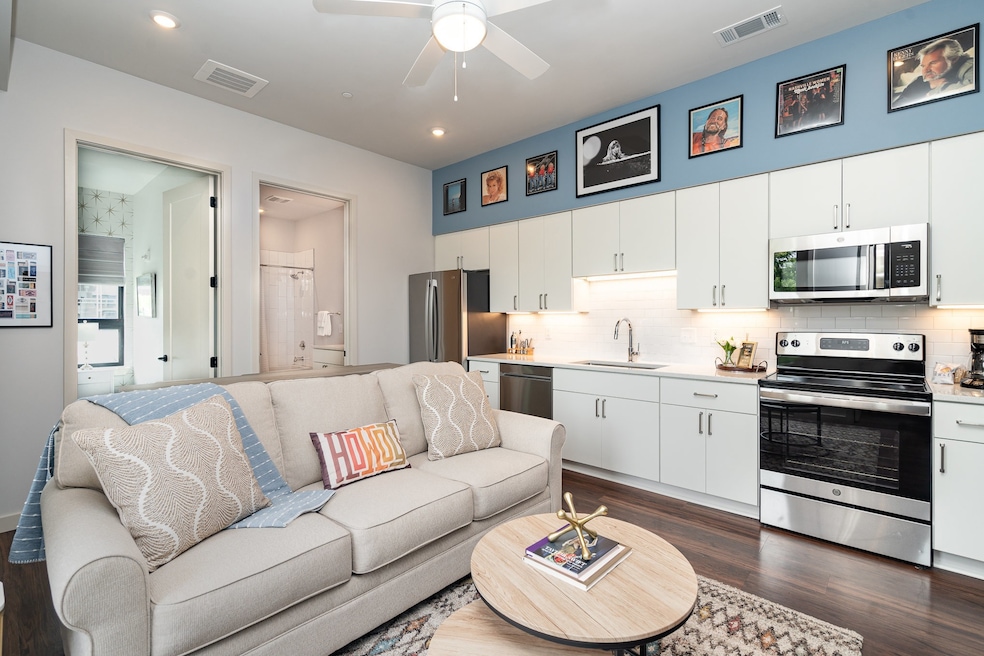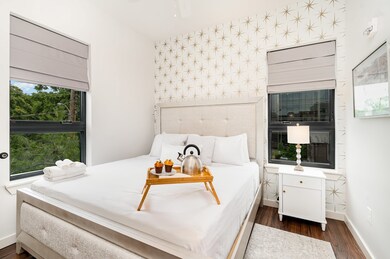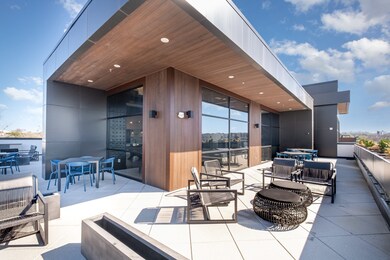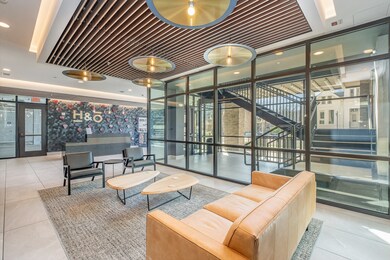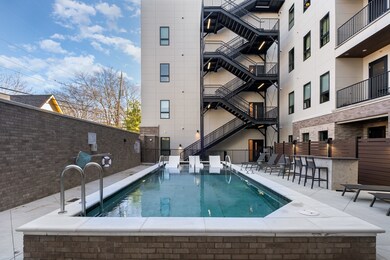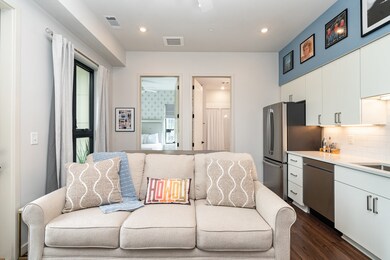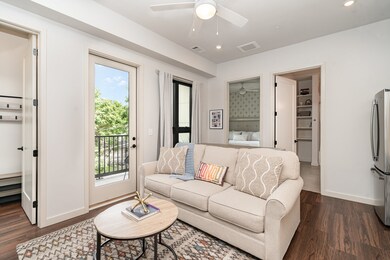1014 16th Ave S Unit 311 Nashville, TN 37212
Music Row NeighborhoodHighlights
- No HOA
- 1 Car Garage
- No Heating
About This Home
Located in the heart of Music Row, Treble Maker is a modern 2-bedroom, 1-bath condominium offering both style and convenience. Designed with open living spaces, contemporary finishes, and access to exceptional building amenities, this residence is perfectly positioned minutes from Broadway, Belmont, and Vanderbilt.
The open-concept living area features abundant natural light, a large smart TV, and comfortable seating. The adjacent kitchen includes stainless steel appliances, butcher block island, and ample storage, providing both function and design.
The primary bedroom offers a king bed, generous closet space, and direct access to a Jack-and-Jill bath with dual vanities and shower/tub combination. The second bedroom includes a queen bed and is ideal for guests or a home office. Clean lines and calming tones throughout create a refined living environment.
Building amenities include a fitness center, community rooftop lounge with pool table, multiple outdoor dining areas, and a seasonal pool (open May through October). A private balcony and reserved garage parking add convenience and privacy.
Perfectly situated near local dining, coffee shops, and entertainment, Treble Maker offers easy access to The Gulch, Belmont Mansion, Country Music Hall of Fame, and Nissan Stadium. A rare opportunity to lease a modern condo in one of Nashville’s most dynamic neighborhoods.
Listing Agent
Alpha Residential Brokerage Phone: 5309666179 License #333019 Listed on: 07/12/2025
Condo Details
Home Type
- Condominium
Year Built
- Built in 2024
Parking
- 1 Car Garage
- Unassigned Parking
Interior Spaces
- 673 Sq Ft Home
- Property has 1 Level
- Washer
Kitchen
- Oven or Range
- Microwave
- Freezer
- Dishwasher
Bedrooms and Bathrooms
- 2 Main Level Bedrooms
- 1 Full Bathroom
Schools
- Eakin Elementary School
- West End Middle School
- Hillsboro Comp High School
Utilities
- No Cooling
- No Heating
Listing and Financial Details
- Property Available on 9/18/25
- Assessor Parcel Number 105011Y31100CO
Community Details
Overview
- No Home Owners Association
- Harold & Owen Subdivision
Pet Policy
- Pets Allowed
Map
Source: Realtracs
MLS Number: 2941010
- 1014 16th Ave S Unit 107
- 1014 16th Ave S Unit 411
- 1014 16th Ave S Unit 304
- 1010 16th Ave S Unit 301
- 1025 Villa Place
- 1004 Villa Place
- 1012 18th Ave S
- 1026A 18th Ave S
- 900 Villa Place Unit A
- 1504 Edgehill Ave
- 50 Music Square W Unit 223
- 50 Music Square W Unit 507
- 50 Music Square W Unit 414
- 50 Music Square W Unit 114
- 50 Music Square W Unit 517
- 50 Music Square W Unit 214
- 50 Music Square W Unit 307
- 50 Music Square W Unit 407
- 50 Music Square W Unit 218
- 50 Music Square W Unit 719
- 1014 16th Ave S Unit 106
- 1010 16th Ave S Unit 204
- 1005 16th Ave S
- 70 Music Square W
- 1016 18th Ave S Unit ID1014418P
- 1016 18th Ave S Unit ID1014408P
- 1016 18th Ave S Unit ID1014379P
- 1016 18th Ave S Unit ID1014411P
- 1016 18th Ave S Unit ID1014388P
- 1016 18th Ave S Unit ID1014383P
- 1016 18th Ave S Unit ID1014403P
- 1016 18th Ave S Unit ID1014440P
- 908 Villa Place
- 1410 Edgehill Ave Unit B
- 1207 Tremont Ave
- 1300 Edgehill Ave
- 900 19th Ave S Unit 501
- 900 19th Ave S Unit 214
- 819 18th Ave S
- 806 18th Ave S Unit 207
