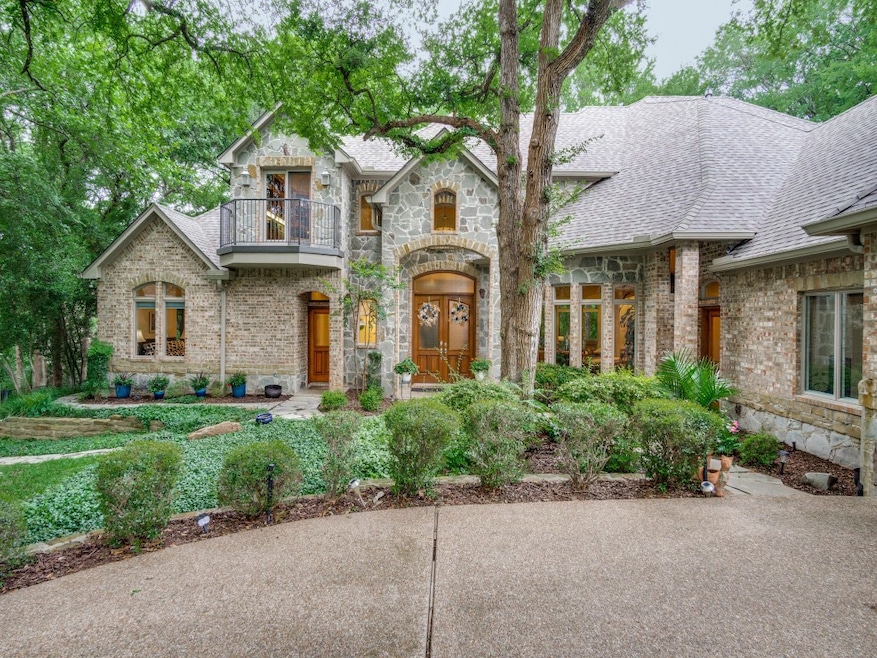1014 Amanda Dr Mansfield, TX 76063
Walnut Creek Valley NeighborhoodEstimated payment $6,210/month
Highlights
- Pool and Spa
- Home fronts a creek
- 0.79 Acre Lot
- Willie Brown Elementary School Rated A
- Built-In Refrigerator
- Open Floorplan
About This Home
Stunning one-owner custom home perfectly positioned for privacy, nature views & tranquil living. Designed for this lot, it offers a backyard oasis with a gorgeous pool, built-in spa, and lush surroundings. Chef’s kitchen boasts Garland pro gas range, Sub Zero fridge, 2 pantries, 2 sinks, & wine cellar with cooling unit. Main floor has 2 beds,3 baths; upstairs offers 2 beds, shared bath, office with built-in desk & private balcony. Huge family room with deck, media room, and hidden safe room or storage room. Primary suite has cedar closet, plus loads of built-ins & storage throughout. Oversized 3-car garage + separate golf cart bay with sink. Exceptional design, space, and setting for those who value luxury & nature.
Listing Agent
RE/MAX Elite Group Brokerage Phone: (940) 264-2500 License #0738531 Listed on: 06/06/2025

Home Details
Home Type
- Single Family
Est. Annual Taxes
- $11,525
Year Built
- Built in 1999
Lot Details
- 0.79 Acre Lot
- Home fronts a creek
- Cul-De-Sac
- Sprinkler System
- Wooded Lot
- Many Trees
- Private Yard
HOA Fees
- $29 Monthly HOA Fees
Parking
- 3 Car Attached Garage
- Parking Deck
- Side Facing Garage
- Epoxy
- Multiple Garage Doors
- Golf Cart Garage
Home Design
- Composition Roof
Interior Spaces
- 4,735 Sq Ft Home
- 2-Story Property
- Open Floorplan
- Dual Staircase
- Built-In Features
- Dry Bar
- Woodwork
- Wood Burning Fireplace
- Window Treatments
- Bay Window
Kitchen
- Eat-In Kitchen
- Double Oven
- Gas Range
- Microwave
- Built-In Refrigerator
- Ice Maker
- Dishwasher
- Wine Cooler
- Kitchen Island
- Granite Countertops
- Trash Compactor
- Disposal
Flooring
- Wood
- Carpet
- Tile
Bedrooms and Bathrooms
- 4 Bedrooms
- Cedar Closet
- Walk-In Closet
- In-Law or Guest Suite
Accessible Home Design
- Accessible Bedroom
Pool
- Pool and Spa
- In Ground Pool
- Outdoor Pool
- Pool Cover
Outdoor Features
- Balcony
- Deck
- Covered Patio or Porch
- Rain Gutters
Schools
- Brown Elementary School
- Mansfield High School
Utilities
- Central Heating and Cooling System
- Heating System Uses Natural Gas
- Vented Exhaust Fan
- High Speed Internet
Community Details
- Association fees include management
- Fairways III Association
- Fairways Of Walnut Creek Subdivision
Listing and Financial Details
- Legal Lot and Block 27 / 3
- Assessor Parcel Number 07202199
Map
Home Values in the Area
Average Home Value in this Area
Tax History
| Year | Tax Paid | Tax Assessment Tax Assessment Total Assessment is a certain percentage of the fair market value that is determined by local assessors to be the total taxable value of land and additions on the property. | Land | Improvement |
|---|---|---|---|---|
| 2024 | $11,525 | $887,012 | $193,800 | $693,212 |
| 2023 | $11,701 | $863,777 | $193,800 | $669,977 |
| 2022 | $16,596 | $640,000 | $193,800 | $446,200 |
| 2021 | $17,346 | $640,000 | $193,800 | $446,200 |
| 2020 | $15,963 | $578,673 | $193,800 | $384,873 |
| 2019 | $19,317 | $770,309 | $356,400 | $413,909 |
| 2018 | $14,970 | $617,356 | $194,400 | $422,956 |
| 2017 | $15,976 | $608,273 | $105,000 | $503,273 |
| 2016 | $14,524 | $510,212 | $113,400 | $396,812 |
| 2015 | $14,857 | $524,100 | $96,250 | $427,850 |
| 2014 | $14,857 | $524,100 | $96,250 | $427,850 |
Property History
| Date | Event | Price | Change | Sq Ft Price |
|---|---|---|---|---|
| 06/06/2025 06/06/25 | For Sale | $980,000 | -- | $207 / Sq Ft |
Purchase History
| Date | Type | Sale Price | Title Company |
|---|---|---|---|
| Special Warranty Deed | -- | None Available | |
| Vendors Lien | -- | Safeco Land Title |
Mortgage History
| Date | Status | Loan Amount | Loan Type |
|---|---|---|---|
| Previous Owner | $355,000 | Unknown | |
| Previous Owner | $360,000 | Unknown | |
| Previous Owner | $400,000 | No Value Available |
Source: North Texas Real Estate Information Systems (NTREIS)
MLS Number: 20955653
APN: 07202199
- 918 Amanda Dr
- 1019 Walnut Falls Cir
- 914 Amanda Dr
- 5 Pamela Ct
- 1031 Matlock Rd
- 3 Katie Ct
- 108 Carlin Rd
- 719 Morningside Dr
- 1440 Southern Hills Dr
- 1419 Harbourtown Cir
- 351 Carlin Rd
- 606 Montclaire Dr
- 1601 Valleywood Trail
- 628 Hammond Dr
- 1018 Brook Arbor Dr
- 1017 Brook Arbor Dr
- 900 Riviera Dr
- 1001 Chasemore Dr
- 1115 Brook Arbor Dr
- Telluride Plan at Colby Crossing
- 5 Pamela Ct
- 1725 E Broad St
- 900 Colby Dr
- 2100 E Broad St
- 2000 Nahvi Rd
- 1523 Stratford Dr
- 2211 Welch Place
- 1 Hastings Ct
- 1112 Meadow Crest Ln
- 3112 Rustic Meadow Trail
- 3306 Scenic Glen Dr
- 1020 Hickory Cir
- 1407 Oxford Dr
- 1706 Oxford Dr
- 401 N State Highway 360
- 314 Queens Ct N Unit B
- 269 N State Highway 360
- 509 Travis Ranch Tr
- 731 Nightingale Cir
- 2003 Walnut Hills Ln






