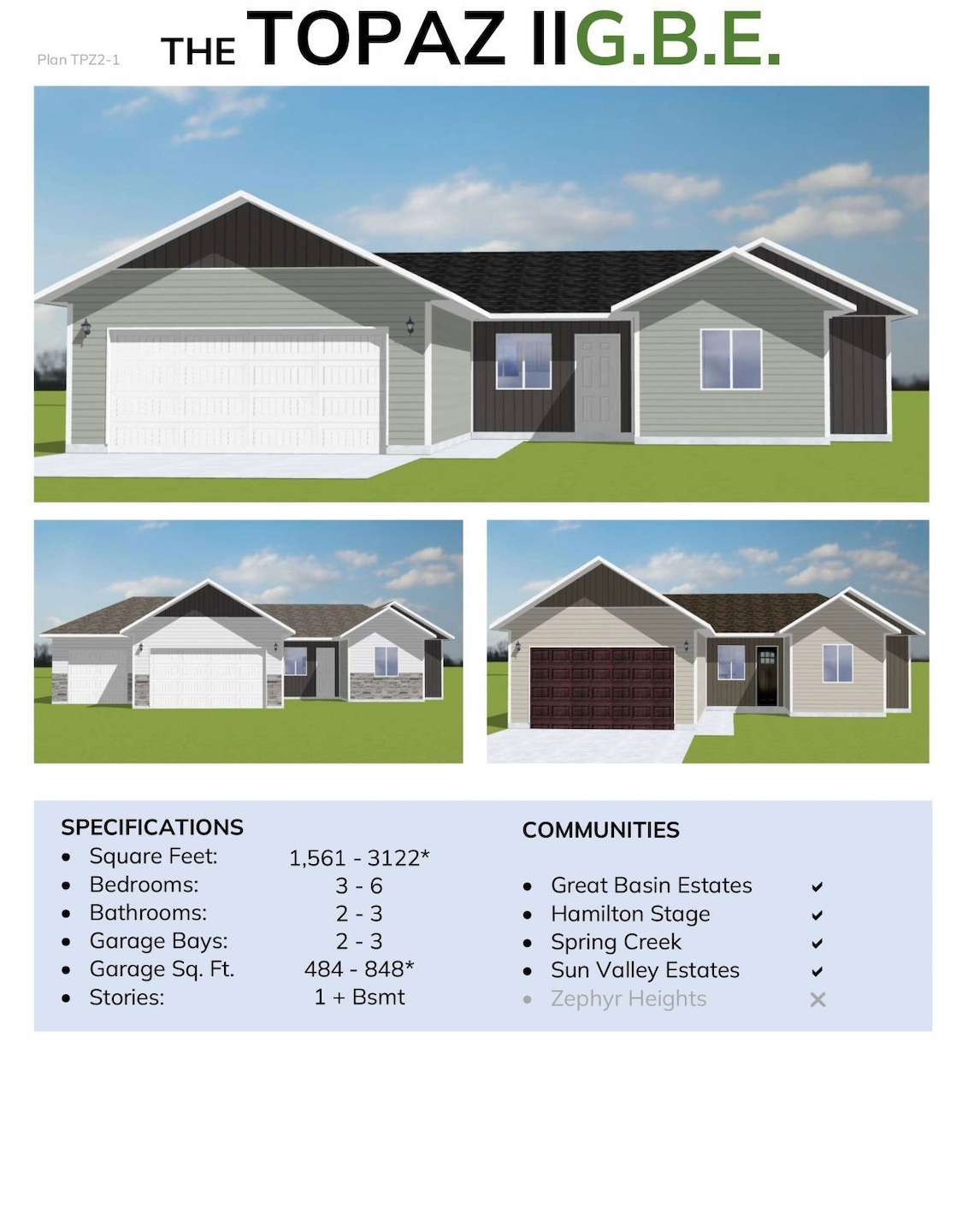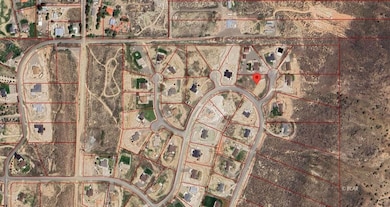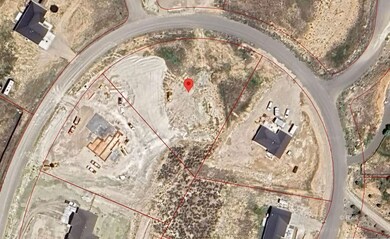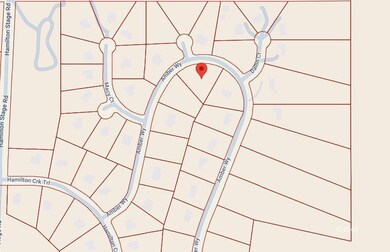Estimated payment $2,774/month
Highlights
- Horses Allowed On Property
- Walk-In Closet
- Forced Air Heating and Cooling System
- Vaulted Ceiling
- Open Patio
- Ceiling Fan
About This Home
Model: The Topaz ll with Unfinished Basement Status - Permitted. Buyer may choose colors. Builder to pay up to $5,000 toward buyers closing costs. Up to $1,000 to be paid in closing costs by preferred lender. Price includes water softener, water filter and reverse osmosis system. New standard features include: carpeting in bedrooms, luxury vinyl plank flooring throughout the rest of the home, vaulted or coffered ceilings (depending on the model), central air conditioning, granite countertops, a full tile backsplash in the kitchen, soft-close cabinets and drawers, stainless steel appliances including microwave, dishwasher, gas or electric range, a kitchen island. Tile backsplashes in bathrooms. The master bath includes dual vanity, and a tile tub surround or a tile shower floor (depending on the model). Walk-in closet with shelving and boxes. Garage door opener with keypad, and a remote. Please note that a refrigerator is no longer included as a standard feature. If home is not permitted a model change can be made with builder approval. Photos are for illustrative purposes only. Annual fee for Road maintenance is TBD (see Road Maintenance Ag
Listing Agent
Coldwell Banker Excel Brokerage Phone: (775) 934-4984 License #BS.0027506 Listed on: 10/01/2021

Home Details
Home Type
- Single Family
Est. Annual Taxes
- $517
Year Built
- Built in 2025
Lot Details
- 1.03 Acre Lot
- Zoning described as AR
Parking
- 2 Car Garage
Home Design
- Asphalt Roof
- Vinyl Siding
Interior Spaces
- 3,122 Sq Ft Home
- 1-Story Property
- Vaulted Ceiling
- Ceiling Fan
- Basement Fills Entire Space Under The House
- Washer and Dryer Hookup
Kitchen
- Electric Oven
- Electric Range
- Dishwasher
- Disposal
Flooring
- Carpet
- Vinyl
Bedrooms and Bathrooms
- 3 Bedrooms
- Walk-In Closet
- 2 Full Bathrooms
Outdoor Features
- Open Patio
- Rain Gutters
Schools
- Elko High School
Horse Facilities and Amenities
- Horses Allowed On Property
Utilities
- Forced Air Heating and Cooling System
- Heating System Uses Natural Gas
- Private Water Source
- Well
- Gas Water Heater
Community Details
- Hamilton Stage Subdivision
Listing and Financial Details
- Assessor Parcel Number 006-09P-153
Map
Home Values in the Area
Average Home Value in this Area
Tax History
| Year | Tax Paid | Tax Assessment Tax Assessment Total Assessment is a certain percentage of the fair market value that is determined by local assessors to be the total taxable value of land and additions on the property. | Land | Improvement |
|---|---|---|---|---|
| 2025 | $517 | $19,250 | $19,250 | -- |
| 2024 | $517 | $19,250 | $19,250 | $0 |
| 2023 | $506 | $19,250 | $19,250 | $0 |
| 2022 | $469 | $19,250 | $19,250 | $0 |
| 2021 | $434 | $19,250 | $19,250 | $0 |
| 2020 | $411 | $21,700 | $21,700 | $0 |
| 2019 | $396 | $14,000 | $14,000 | $0 |
| 2018 | $395 | $14,000 | $14,000 | $0 |
| 2017 | $360 | $14,000 | $14,000 | $0 |
| 2016 | $360 | $14,000 | $14,000 | $0 |
| 2015 | $359 | $13,125 | $13,125 | $0 |
| 2014 | $337 | $13,125 | $13,125 | $0 |
Property History
| Date | Event | Price | List to Sale | Price per Sq Ft |
|---|---|---|---|---|
| 03/31/2025 03/31/25 | Price Changed | $518,265 | +2.4% | $166 / Sq Ft |
| 03/27/2025 03/27/25 | Price Changed | $506,100 | +4.0% | $162 / Sq Ft |
| 01/02/2025 01/02/25 | Price Changed | $486,600 | +0.5% | $156 / Sq Ft |
| 10/01/2024 10/01/24 | Price Changed | $484,400 | +1.4% | $155 / Sq Ft |
| 09/04/2024 09/04/24 | Price Changed | $477,900 | +14.9% | $153 / Sq Ft |
| 08/12/2024 08/12/24 | Price Changed | $415,900 | -1.7% | $133 / Sq Ft |
| 02/02/2024 02/02/24 | Price Changed | $422,900 | -1.6% | $135 / Sq Ft |
| 01/23/2024 01/23/24 | Price Changed | $429,900 | -19.0% | $138 / Sq Ft |
| 04/24/2023 04/24/23 | Price Changed | $531,009 | +1.0% | $170 / Sq Ft |
| 02/28/2023 02/28/23 | Price Changed | $525,900 | +2.0% | $168 / Sq Ft |
| 10/01/2021 10/01/21 | For Sale | $515,700 | -- | $165 / Sq Ft |
Purchase History
| Date | Type | Sale Price | Title Company |
|---|---|---|---|
| Bargain Sale Deed | $766,500 | First American Title Elko |
Source: Elko County Association of REALTORS®
MLS Number: 3621069
APN: 006-09P-153




