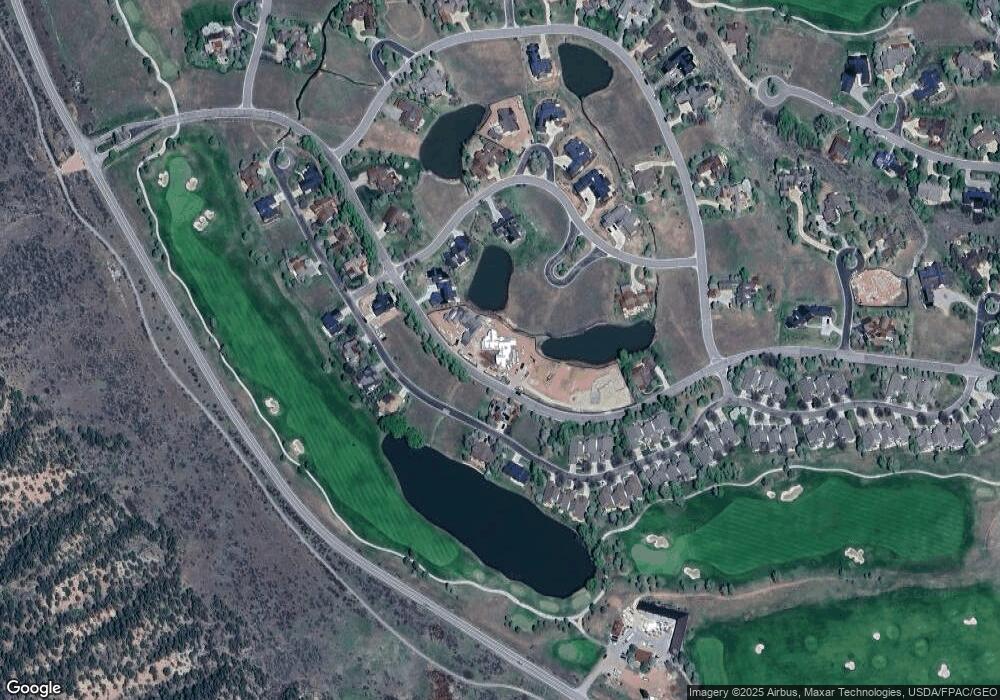1014 Bald Eagle Way Unit SD-5 Carbondale, CO 81623
Aspen Glen Neighborhood
4
Beds
5
Baths
3,957
Sq Ft
--
Built
About This Home
This home is located at 1014 Bald Eagle Way Unit SD-5, Carbondale, CO 81623. 1014 Bald Eagle Way Unit SD-5 is a home located in Garfield County.
Create a Home Valuation Report for This Property
The Home Valuation Report is an in-depth analysis detailing your home's value as well as a comparison with similar homes in the area
Home Values in the Area
Average Home Value in this Area
Tax History Compared to Growth
Map
Nearby Homes
- 1042 Bald Eagle Way
- 956 Bald Eagle Way
- 306 Golden Bear Dr
- 382 Golden Bear Dr
- 928 Bald Eagle Way
- 70 Golden Bear Dr Unit D2
- 115 Sundance Trail
- 42 Midland Loop
- 0 Midland Loop
- TBD Midland Loop Unit WP 3
- 30 Special Place
- TBD Bald Eagle Way
- 31 Royal Coachman
- 28 Spring Loop
- 139 River Glen
- 0 River Glen Rd
- 21 Tellico Ct
- 625 Brookie
- 589 Saddleback Rd
- 649 Saddleback Rd
- 1014 Bald Eagle Way
- TBD Sundance Trail Unit Lot SD-12
- TBD Sundance Trail Unit Lot 23
- TBD Sundance Trail Unit 12 Lots
- TBD Sundance Trail Unit SD Lot 19
- TBD Sundance Trail Unit SD Lot 20
- 988 Bald Eagle Way
- 0 Bald Eagle Way
- 1070 Bald Eagle Way
- 38 Sundance Trail
- 205 Golden Bear Dr
- 197 Golden Bear Dr
- 74 Sundance Trail
- 13 Sundance Trail
- 7 Sundance Trail
- 177 Golden Bear Dr
- 243 Golden Bear Dr
- 0 Tbd Unit 176481
- 114 Golden Bear Dr
- Lot 11 Sundance Trail
