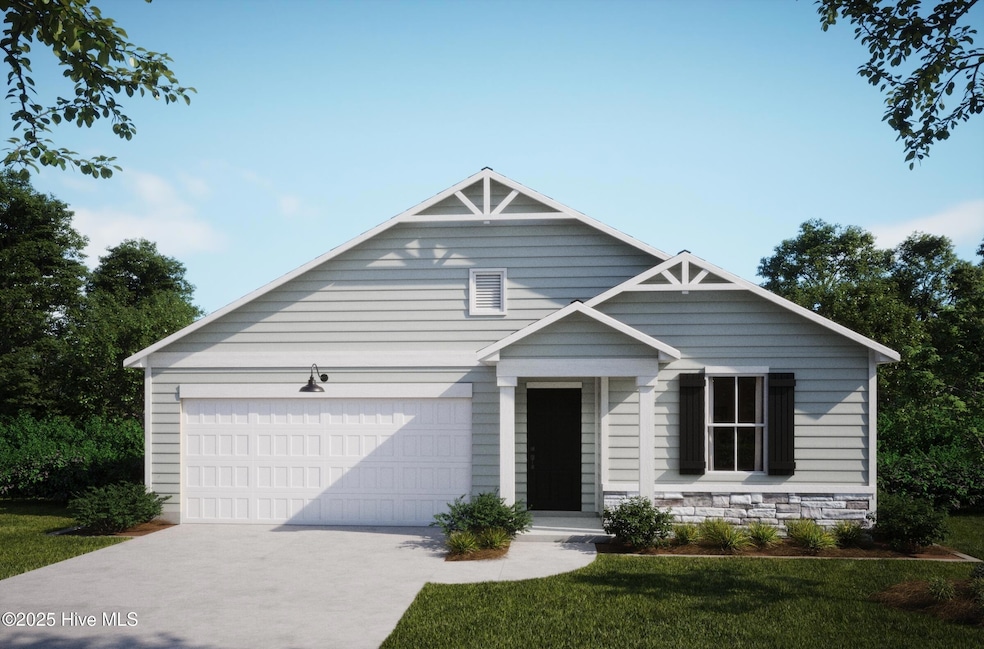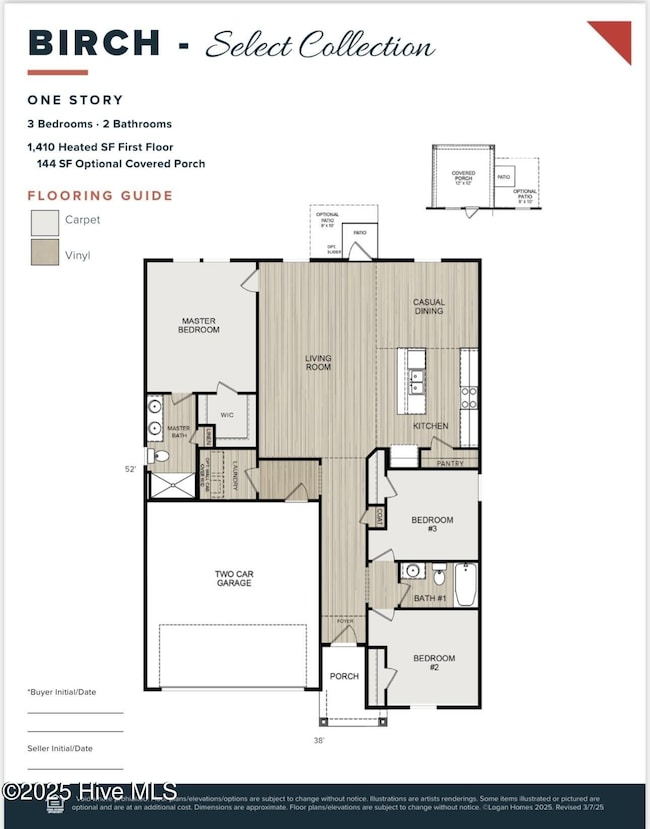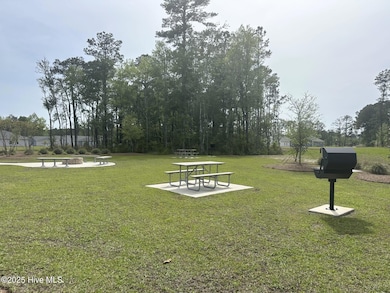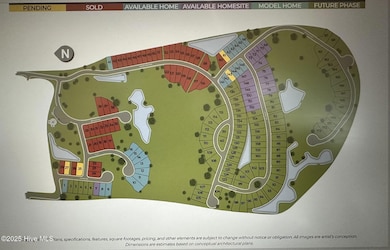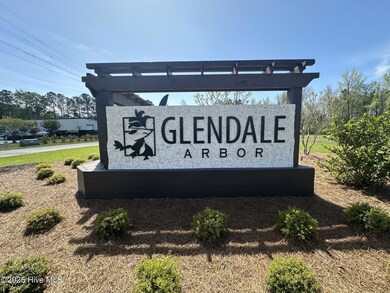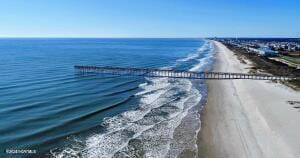
1014 Beechridge Dr Unit 144 Ocean Isle Beach, NC 28469
Highlights
- Porch
- Resident Manager or Management On Site
- Combination Dining and Living Room
- Patio
- Kitchen Island
- Carpet
About This Home
As of August 2025The Birch is a beautiful single story, 3 bedroom, 2 bath coastal cottage home featuring open and flowing living spaces with coastal color palettes. This plan features three generous bedrooms and an open concept living area, which provides the perfect space for relaxing and enjoying time at home.
Last Agent to Sell the Property
Coldwell Banker Sea Coast Advantage Listed on: 05/09/2025

Home Details
Home Type
- Single Family
Year Built
- Built in 2025
Lot Details
- 6,534 Sq Ft Lot
- Irrigation
- Property is zoned R75
HOA Fees
- $50 Monthly HOA Fees
Home Design
- Slab Foundation
- Wood Frame Construction
- Shingle Roof
- Vinyl Siding
- Stick Built Home
Interior Spaces
- 1,410 Sq Ft Home
- 1-Story Property
- Combination Dining and Living Room
- Pull Down Stairs to Attic
Kitchen
- Dishwasher
- Kitchen Island
Flooring
- Carpet
- Vinyl
Bedrooms and Bathrooms
- 3 Bedrooms
- 2 Full Bathrooms
Parking
- 2 Car Attached Garage
- Driveway
Outdoor Features
- Patio
- Porch
Schools
- Union Elementary School
- Shallotte Middle School
- West Brunswick High School
Utilities
- Heat Pump System
- Electric Water Heater
Listing and Financial Details
- Tax Lot 144
- Assessor Parcel Number 211lc042
Community Details
Overview
- Priestley Mgmt Association, Phone Number (910) 509-7276
- Glendale Arbor Subdivision
- Maintained Community
Security
- Resident Manager or Management On Site
Similar Homes in Ocean Isle Beach, NC
Home Values in the Area
Average Home Value in this Area
Property History
| Date | Event | Price | Change | Sq Ft Price |
|---|---|---|---|---|
| 08/12/2025 08/12/25 | Sold | $267,000 | -2.7% | $189 / Sq Ft |
| 07/12/2025 07/12/25 | Pending | -- | -- | -- |
| 06/28/2025 06/28/25 | Price Changed | $274,500 | +5.5% | $195 / Sq Ft |
| 06/10/2025 06/10/25 | Price Changed | $260,305 | -1.6% | $185 / Sq Ft |
| 05/09/2025 05/09/25 | For Sale | $264,500 | -- | $188 / Sq Ft |
Tax History Compared to Growth
Agents Affiliated with this Home
-
Logan Homes Team
L
Seller's Agent in 2025
Logan Homes Team
Coldwell Banker Sea Coast Advantage
(910) 799-3435
2 in this area
51 Total Sales
-
Tina Countryman
T
Buyer's Agent in 2025
Tina Countryman
The Cheek Team
(910) 477-4554
1 in this area
2 Total Sales
Map
Source: Hive MLS
MLS Number: 100506595
- 2.25 Ac Taft Rd SW
- 1071 Windward Dr N
- 1075 Windward Dr N
- 587 Mary Lou Ln SW
- 1114 Windward Dr N
- 675 Eastwind Dr SW
- 691 Eastwind Dr SW
- 1122 Wilma Ave SW
- 658 Westwind Dr SW
- 1135 Wilma Ave SW
- 679 Westwind Dr SW
- 710 Westwind Dr SW
- 614 Southwind Dr SW
- 674 Southwind Dr SW
- 1168 Wilma Ave SW
- 1106 S Windward Dr SW
- 1122 S Windward Dr SW
- 580 S Windward Dr SW
- 568 S Windward Dr SW
- 1251 Black Bear SW
