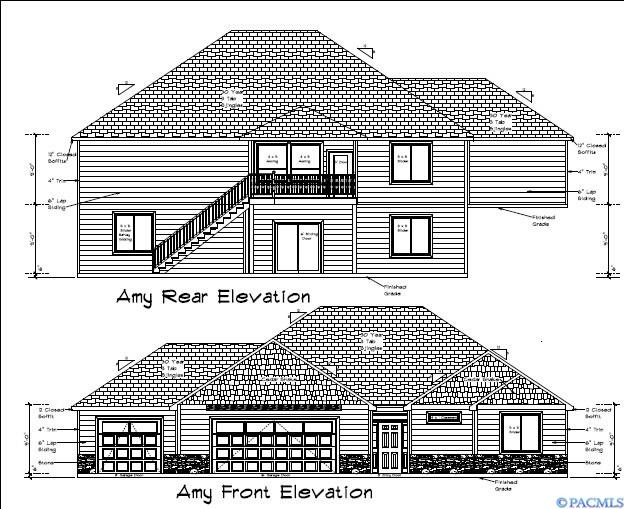
1014 Cayuse Dr Richland, WA 99352
Highlights
- Under Construction
- Covered Deck
- Vaulted Ceiling
- White Bluffs Elementary School Rated A
- Living Room with Fireplace
- Great Room
About This Home
As of February 2016Located in the Scenic White Bluffs Neighborhood in South Richland - New build by Bella Homes!! Spacious rambler with daylight, walk-out basement and 2,789 sq ft of living! This beautifully constructed stucco home features 4 bedrooms, 3 baths, spacious 3 car garage, great room layout, split bedrooms, hardwood floors, large kitchen with granite counters, stainless steel appliances, huge walk-in pantry, and Fully landscaped lot! Come see South Richland's newest subdivision, White Bluffs! View lots available, let Bella Homes build your new home!
Last Agent to Sell the Property
Berkshire Hathaway HomeService License #21151 Listed on: 09/01/2015

Home Details
Home Type
- Single Family
Est. Annual Taxes
- $706
Year Built
- Built in 2015 | Under Construction
Lot Details
- 9,583 Sq Ft Lot
- Cul-De-Sac
- Irrigation
Home Design
- Concrete Foundation
- Composition Shingle Roof
- Stone Exterior Construction
Interior Spaces
- 2,789 Sq Ft Home
- 1-Story Property
- Vaulted Ceiling
- Ceiling Fan
- Gas Fireplace
- Double Pane Windows
- Vinyl Clad Windows
- Entrance Foyer
- Great Room
- Family Room
- Living Room with Fireplace
- Combination Kitchen and Dining Room
- Utility Room
- Property Views
Kitchen
- Breakfast Bar
- Oven or Range
- Microwave
- Dishwasher
- Disposal
Bedrooms and Bathrooms
- 4 Bedrooms
- Walk-In Closet
- 3 Full Bathrooms
Finished Basement
- Partial Basement
- Interior Basement Entry
- Basement Window Egress
Parking
- 3 Car Attached Garage
- Garage Door Opener
- Off-Street Parking
Outdoor Features
- Covered Deck
- Covered patio or porch
Utilities
- Central Air
- Cooling System Powered By Gas
- Heating System Uses Gas
- Gas Available
Ownership History
Purchase Details
Home Financials for this Owner
Home Financials are based on the most recent Mortgage that was taken out on this home.Purchase Details
Home Financials for this Owner
Home Financials are based on the most recent Mortgage that was taken out on this home.Similar Homes in Richland, WA
Home Values in the Area
Average Home Value in this Area
Purchase History
| Date | Type | Sale Price | Title Company |
|---|---|---|---|
| Warranty Deed | $353,090 | Tri City Title & Escrow Llc | |
| Warranty Deed | $56,191 | Tri City Title & Escrow |
Mortgage History
| Date | Status | Loan Amount | Loan Type |
|---|---|---|---|
| Open | $270,200 | New Conventional | |
| Closed | $282,472 | New Conventional | |
| Previous Owner | $310,000 | Purchase Money Mortgage |
Property History
| Date | Event | Price | Change | Sq Ft Price |
|---|---|---|---|---|
| 02/16/2016 02/16/16 | Sold | $353,090 | -1.4% | $127 / Sq Ft |
| 09/01/2015 09/01/15 | Pending | -- | -- | -- |
| 09/01/2015 09/01/15 | For Sale | $358,200 | +545.4% | $128 / Sq Ft |
| 10/31/2013 10/31/13 | Sold | $55,500 | 0.0% | $18 / Sq Ft |
| 09/04/2013 09/04/13 | Pending | -- | -- | -- |
| 09/04/2013 09/04/13 | For Sale | $55,500 | -- | $18 / Sq Ft |
Tax History Compared to Growth
Tax History
| Year | Tax Paid | Tax Assessment Tax Assessment Total Assessment is a certain percentage of the fair market value that is determined by local assessors to be the total taxable value of land and additions on the property. | Land | Improvement |
|---|---|---|---|---|
| 2024 | $5,166 | $607,040 | $60,000 | $547,040 |
| 2023 | $5,166 | $558,780 | $60,000 | $498,780 |
| 2022 | $4,707 | $462,240 | $60,000 | $402,240 |
| 2021 | $4,541 | $430,060 | $60,000 | $370,060 |
| 2020 | $4,610 | $397,880 | $60,000 | $337,880 |
| 2019 | $4,194 | $381,790 | $60,000 | $321,790 |
| 2018 | $4,308 | $374,120 | $56,000 | $318,120 |
| 2017 | $3,801 | $321,100 | $56,000 | $265,100 |
| 2016 | $660 | $321,100 | $56,000 | $265,100 |
| 2015 | $672 | $56,000 | $56,000 | $0 |
| 2014 | -- | $56,000 | $56,000 | $0 |
| 2013 | -- | $56,000 | $56,000 | $0 |
Agents Affiliated with this Home
-
A
Seller's Agent in 2016
Alanna Bernd
Berkshire Hathaway HomeService
(509) 531-2203
1 Total Sale
-

Seller Co-Listing Agent in 2016
Amy Mace
Retter and Company Sotheby's
(509) 222-9066
82 Total Sales
-

Buyer's Agent in 2016
Julie Nelson
Windermere Group One/Tri-Cities
(509) 430-6187
131 Total Sales
-

Seller's Agent in 2013
W. Scott Kiehn
Coldwell Banker Tomlinson
(509) 521-7684
110 Total Sales
-
S
Seller Co-Listing Agent in 2013
Stan Harrod
The Schneider Realty Group
-

Buyer's Agent in 2013
Marijo Bowe
Coldwell Banker Tomlinson
(509) 430-2242
92 Total Sales
Map
Source: Pacific Regional MLS
MLS Number: 210374
APN: 120982020000020
- 1020 Chinook Dr
- 949 Cayuse Dr
- 4949 Rau Ln
- 1058 Klikitat St
- 28605 Dallas Rd
- 1023 Makah Ct Unit Lot 2
- 1055 Makah Ct Unit Lot 4
- 1007 Makah Ct Unit Lot 1
- 28509 Dallas Rd
- 1056 Makah Ct
- 1072 Makah Ct
- 20906 Bretz Prairie NE
- 1364 Kensington Way
- 4361 Cowlitz Blvd
- 4291 Cowlitz Blvd
- 70022 E 669 Prairie NE
- 1004 Sirron Ave
- 4324 Limestone Ct
- 3700 Arena Rd
- 1120 Tomich Ave
