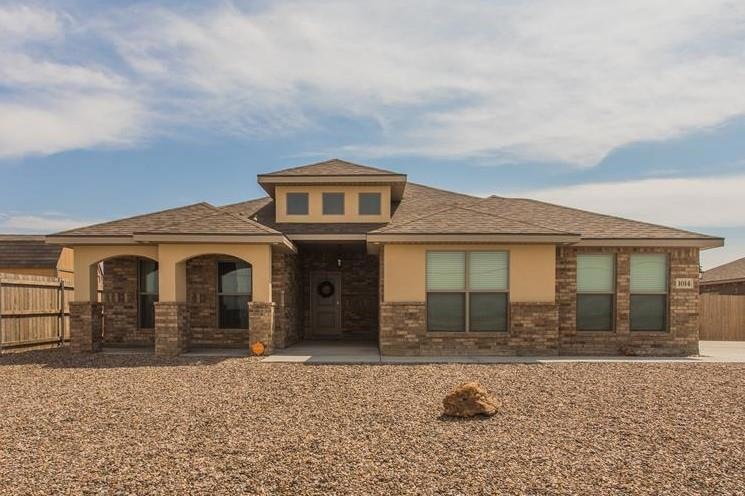1014 E 100th St Odessa, TX 79765
Estimated Value: $373,000 - $399,000
4
Beds
3
Baths
2,361
Sq Ft
$164/Sq Ft
Est. Value
Highlights
- Reverse Osmosis System
- No HOA
- Formal Dining Room
- High Ceiling
- Covered Patio or Porch
- Shades
About This Home
As of May 2019Gorgeous 4 bedroom, 3 bathroom home in North Park featuring crown molding, high ceilings and a fireplace. Sequestered master. Bedrooms and the hallways have carpet and rest of the house has beautiful wood looking ceramic tile. Large kitchen with Island, walk in pantry and Maytag stainless steel kitchen appliances (still have 8 years left on warranty's). Granite countertops in kitchen and all bathrooms. Side entry garage. Maintenance free front yard and a HUGE backyard with automatic sprinklers.
Home Details
Home Type
- Single Family
Est. Annual Taxes
- $5,251
Year Built
- Built in 2017
Lot Details
- 0.35 Acre Lot
- Landscaped
- Sprinkler System
Parking
- 2 Car Attached Garage
- Side or Rear Entrance to Parking
- Garage Door Opener
Home Design
- Brick Veneer
- Slab Foundation
- Composition Roof
- Stucco
Interior Spaces
- 2,361 Sq Ft Home
- High Ceiling
- Ceiling Fan
- Wood Burning Fireplace
- Shades
- Living Room with Fireplace
- Formal Dining Room
- Laundry in Utility Room
Kitchen
- Electric Cooktop
- Microwave
- Dishwasher
- Disposal
- Reverse Osmosis System
Flooring
- Carpet
- Tile
Bedrooms and Bathrooms
- 4 Bedrooms
- 3 Full Bathrooms
- Dual Vanity Sinks in Primary Bathroom
- Separate Shower in Primary Bathroom
Home Security
- Security System Owned
- Fire and Smoke Detector
Outdoor Features
- Covered Patio or Porch
Schools
- Jordan Elementary School
- Wilson-Young Middle School
- Permian High School
Utilities
- Central Heating and Cooling System
- Heating System Uses Gas
- Thermostat
- Gas Water Heater
Community Details
- No Home Owners Association
- North Park Addition Subdivision
Listing and Financial Details
- Assessor Parcel Number 21225.05668.00000
Ownership History
Date
Name
Owned For
Owner Type
Purchase Details
Listed on
Mar 30, 2019
Closed on
May 17, 2019
Sold by
Bluhm Seth Jedediah and Bluhm Haley N
Bought by
Drennan David Alexander and Drennan Courtney Lee
List Price
$342,000
Current Estimated Value
Home Financials for this Owner
Home Financials are based on the most recent Mortgage that was taken out on this home.
Avg. Annual Appreciation
2.35%
Original Mortgage
$297,504
Outstanding Balance
$259,392
Interest Rate
4%
Mortgage Type
New Conventional
Estimated Equity
$127,505
Purchase Details
Closed on
Feb 5, 2018
Sold by
Betenbough Homes Llc
Bought by
Bluhm Seth Jedediah and Bluhm Haley N
Home Financials for this Owner
Home Financials are based on the most recent Mortgage that was taken out on this home.
Original Mortgage
$289,671
Interest Rate
3.99%
Mortgage Type
VA
Create a Home Valuation Report for This Property
The Home Valuation Report is an in-depth analysis detailing your home's value as well as a comparison with similar homes in the area
Home Values in the Area
Average Home Value in this Area
Purchase History
| Date | Buyer | Sale Price | Title Company |
|---|---|---|---|
| Drennan David Alexander | -- | Basin Abstract & Title | |
| Bluhm Seth Jedediah | -- | Title One Digital Title |
Source: Public Records
Mortgage History
| Date | Status | Borrower | Loan Amount |
|---|---|---|---|
| Open | Drennan David Alexander | $297,504 | |
| Previous Owner | Bluhm Seth Jedediah | $289,671 |
Source: Public Records
Property History
| Date | Event | Price | List to Sale | Price per Sq Ft |
|---|---|---|---|---|
| 05/17/2019 05/17/19 | Sold | -- | -- | -- |
| 04/03/2019 04/03/19 | Pending | -- | -- | -- |
| 03/30/2019 03/30/19 | For Sale | $342,000 | -- | $145 / Sq Ft |
Source: Odessa Board of REALTORS®
Tax History Compared to Growth
Tax History
| Year | Tax Paid | Tax Assessment Tax Assessment Total Assessment is a certain percentage of the fair market value that is determined by local assessors to be the total taxable value of land and additions on the property. | Land | Improvement |
|---|---|---|---|---|
| 2025 | $5,333 | $389,962 | $39,155 | $350,807 |
| 2024 | $5,333 | $374,217 | $39,155 | $335,062 |
| 2023 | $5,226 | $368,045 | $39,155 | $328,890 |
| 2022 | $7,839 | $339,301 | $39,155 | $300,146 |
| 2021 | $7,947 | $336,868 | $39,155 | $297,713 |
| 2020 | $7,745 | $333,974 | $39,155 | $294,819 |
| 2019 | $7,526 | $305,262 | $39,155 | $266,107 |
| 2018 | $5,758 | $244,587 | $39,155 | $205,432 |
| 2017 | $703 | $30,863 | $30,863 | $0 |
Source: Public Records
Map
Source: Odessa Board of REALTORS®
MLS Number: 112855
APN: 212250566800000
Nearby Homes
- 15022 Sedona Ave
- 904 E 99th St
- 9904 Aloe Ct
- 818 E 98th St
- 9403 Caprock Ct
- 806 E 98th St
- 9317 Ratliff Ridge Ave
- 1327 Lantana Ct
- 9305 Sandstone Ct
- 9307 Agave Ave
- 1324 Red Cliff Ave
- 9214 Red Cliff Ave
- 9323 Bee Balm Ave
- 1002 E 93rd St
- 9705 Desert Ave
- 806 Panhandle Dr
- 800 Panhandle Dr
- 804 Panhandle Dr
- 1200 E 93rd St
- 9123 Antelope Ave
- 1012 E 100th St
- 9911 Sagebrush Ave
- 9909 Sagebrush Ave
- 9907 Sagebrush Ave
- 9913 Sagebrush Ave
- 1007 Indigo Ct
- 1009 Indigo Ct
- 1005 Indigo Ct
- 1011 Indigo Ct
- 9905 Sagebrush Ave
- 1003 Indigo Ct
- 1013 Indigo Ct
- 1010 E 100th St
- 1001 Indigo Ct
- 9903 Sagebrush Ave
- 9901 Sagebrush Ave
- 9910 Sagebrush Ave
- 9908 Sagebrush Ave
- 9912 Sagebrush Ave
- 9906 Sagebrush Ave
