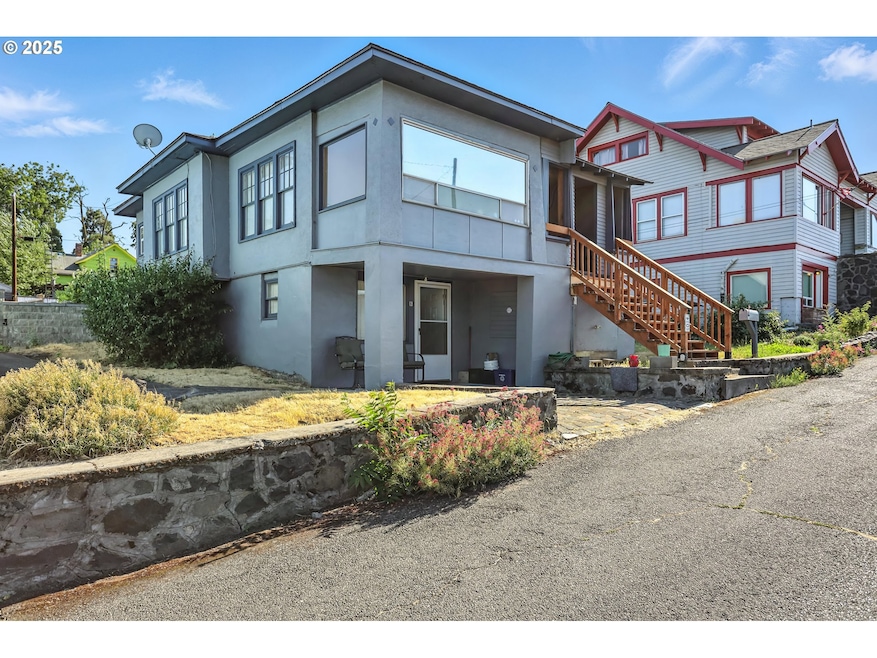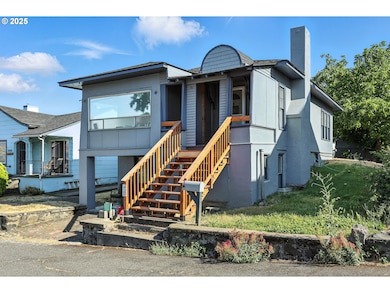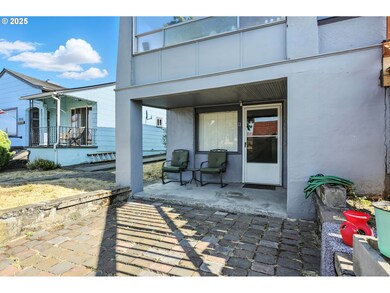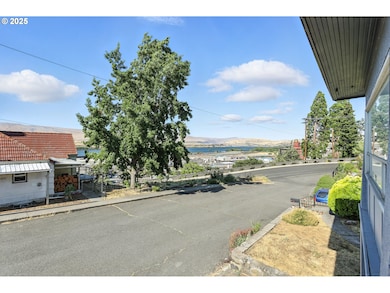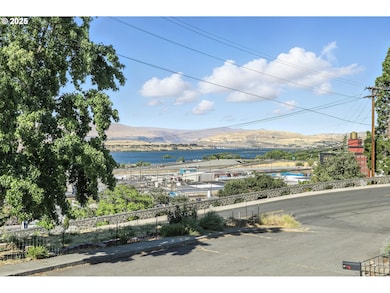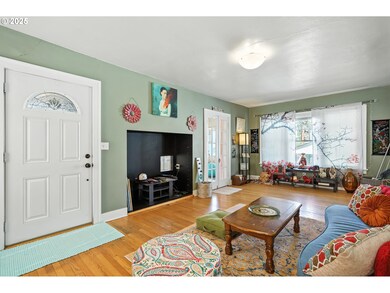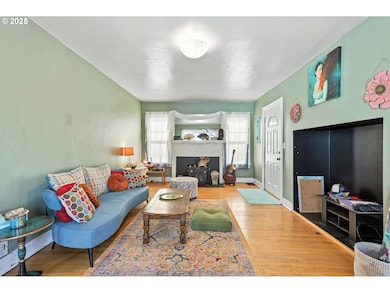1014 E 7th St the Dalles, OR 97058
Estimated payment $2,275/month
Highlights
- Second Kitchen
- River View
- Private Yard
- RV Access or Parking
- Heated Floors
- No HOA
About This Home
Currently used as a duplex, this home offers endless possibilities—keep as a rental, live in one unit and rent the other, or convert back to a single-family home. The main unit features hardwood floors, a bright sunroom, spacious bedroom and bath, plus access to an additional bedroom and laundry downstairs. The lower unit has a private entrance, picture window with river views, one bedroom, and a full bath with shower. Off-street parking for both units, updates throughout, shed for storage, and a solid rental history. All just minutes from downtown with stunning views of the Columbia!
Home Details
Home Type
- Single Family
Est. Annual Taxes
- $3,083
Year Built
- Built in 1920
Lot Details
- 4,356 Sq Ft Lot
- Gentle Sloping Lot
- Private Yard
Property Views
- River
- City
- Mountain
Home Design
- Composition Roof
- Stucco Exterior
- Concrete Perimeter Foundation
Interior Spaces
- 2,019 Sq Ft Home
- 2-Story Property
- Wood Burning Fireplace
- Wood Frame Window
- Aluminum Window Frames
- Family Room
- Living Room
- Dining Room
Kitchen
- Second Kitchen
- Free-Standing Range
- Microwave
- Tile Countertops
Flooring
- Wood
- Wall to Wall Carpet
- Heated Floors
- Tile
Bedrooms and Bathrooms
- 3 Bedrooms
Laundry
- Laundry Room
- Washer and Dryer
Finished Basement
- Partial Basement
- Apartment Living Space in Basement
Parking
- Driveway
- Off-Street Parking
- RV Access or Parking
Schools
- Dry Hollow Elementary School
- The Dalles Middle School
- The Dalles High School
Utilities
- Central Air
- Heating System Uses Gas
- Heat Pump System
- Gas Water Heater
Additional Features
- Covered Patio or Porch
- Accessory Dwelling Unit (ADU)
Community Details
- No Home Owners Association
Listing and Financial Details
- Assessor Parcel Number 4449
Map
Tax History
| Year | Tax Paid | Tax Assessment Tax Assessment Total Assessment is a certain percentage of the fair market value that is determined by local assessors to be the total taxable value of land and additions on the property. | Land | Improvement |
|---|---|---|---|---|
| 2025 | $3,170 | $176,429 | -- | -- |
| 2024 | $3,083 | $171,291 | -- | -- |
| 2023 | $2,993 | $166,302 | $0 | $0 |
| 2022 | $2,927 | $273,071 | $0 | $0 |
| 2021 | $2,837 | $265,117 | $0 | $0 |
| 2020 | $2,767 | $257,395 | $0 | $0 |
| 2019 | $2,922 | $249,898 | $0 | $0 |
| 2018 | $2,841 | $143,452 | $0 | $0 |
| 2017 | $2,751 | $139,274 | $0 | $0 |
| 2016 | $2,691 | $135,217 | $0 | $0 |
Property History
| Date | Event | Price | List to Sale | Price per Sq Ft |
|---|---|---|---|---|
| 12/02/2025 12/02/25 | Pending | -- | -- | -- |
| 08/13/2025 08/13/25 | Price Changed | $389,900 | -2.5% | $193 / Sq Ft |
| 07/09/2025 07/09/25 | For Sale | $399,900 | -- | $198 / Sq Ft |
Purchase History
| Date | Type | Sale Price | Title Company |
|---|---|---|---|
| Warranty Deed | $123,500 | Amertitle | |
| Warranty Deed | $205,000 | -- |
Mortgage History
| Date | Status | Loan Amount | Loan Type |
|---|---|---|---|
| Open | $98,000 | New Conventional | |
| Previous Owner | $41,000 | Stand Alone Second |
Source: Regional Multiple Listing Service (RMLS)
MLS Number: 378719595
APN: 1N 13E 3 DB 3100
- 1125 E 8th St
- 700 E 2nd St
- 1211 E 10th St
- 531 E 8th St
- 1520 E 9th St
- 804 E 13th St
- 1508 E 12th St
- 216 E 5th St
- 1532 E 10th St
- 101 N Boat Basin Rd
- 101 N Boat Basin Rd Unit A-09
- 826 E 15th St
- 722 E 14th St
- 1416 E 14th St
- 1300 View Ct
- 1610 Kelly Ave
- 0 E Scenic Dr
- 731 E 19th St
- 108 E 13th St
- 309 W 7th St
