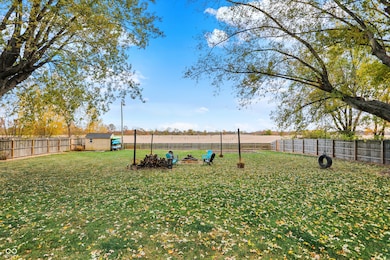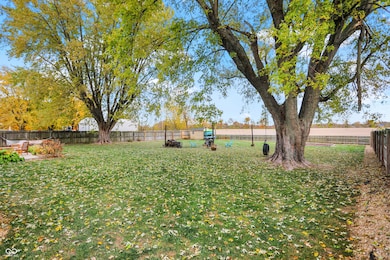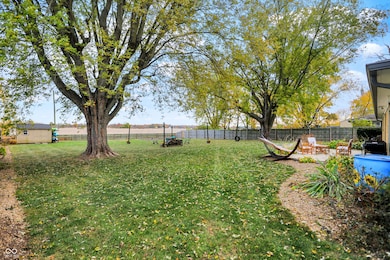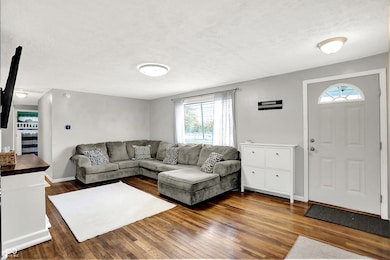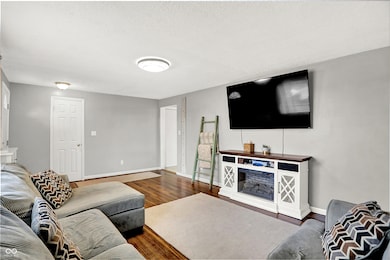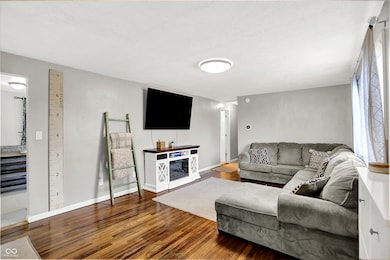1014 E Broadway St Ingalls, IN 46048
Estimated payment $1,139/month
Highlights
- 0.46 Acre Lot
- Ranch Style House
- No HOA
- Pendleton Heights High School Rated 9+
- Wood Flooring
- 2 Car Attached Garage
About This Home
FALL IN LOVE with this charming 3-bed, 2-bath home on a NEARLY HALF-ACRE LOT in Ingalls! Just minutes from downtown Fortville and Pendleton, this 1,056 sq ft ALL-BRICK RANCH will WOW you from the moment you step inside! STUNNING renovated kitchen with new cabinets, butcher block countertops, and stylish backsplash, GENEROUS-SIZED family room with hardwood flooring throughout, UPDATED bathrooms including a BEAUTIFULLY renovated hall bath with shiplap accent wall, vanity, mirror, and light fixture, and a primary bathroom featuring a stand-up shower with NEW vanity and shiplap ceiling. All bedrooms feature overhead electrical, including a ceiling fan in the primary bedroom to pair with two windows for great natural light. The secondary bedrooms are a perfect size for growing kids, visiting guests, or work-from-home space! The showstopper is a huge, FULL-FENCED yard, ideal for cookouts, playtime, bonfires, or peaceful evenings under the stars! Mature trees, yet open space to feel useful and enjoyable. 2-car attached garage for added convenience, and storage shed included for additional organization. NO HOA! PENDLETON SCHOOLS! THIS ONE CHECKS EVERY BOX! Move right in and enjoy the small-town charm with updated, modern style. Schedule your showing while it's still available!
Home Details
Home Type
- Single Family
Est. Annual Taxes
- $1,050
Year Built
- Built in 1963
Lot Details
- 0.46 Acre Lot
Parking
- 2 Car Attached Garage
Home Design
- Ranch Style House
- Brick Exterior Construction
Interior Spaces
- 1,056 Sq Ft Home
- Electric Fireplace
- Combination Kitchen and Dining Room
- Crawl Space
Kitchen
- Eat-In Kitchen
- Electric Oven
- Electric Cooktop
- Microwave
- Dishwasher
Flooring
- Wood
- Ceramic Tile
Bedrooms and Bathrooms
- 3 Bedrooms
- 2 Full Bathrooms
Laundry
- Dryer
- Washer
Schools
- Pendleton Heights Middle School
- Pendleton Heights High School
Utilities
- Central Air
- Electric Water Heater
Community Details
- No Home Owners Association
- Midway Addition Subdivision
Listing and Financial Details
- Legal Lot and Block 011 / 36
- Assessor Parcel Number 481536400027000014
Map
Home Values in the Area
Average Home Value in this Area
Tax History
| Year | Tax Paid | Tax Assessment Tax Assessment Total Assessment is a certain percentage of the fair market value that is determined by local assessors to be the total taxable value of land and additions on the property. | Land | Improvement |
|---|---|---|---|---|
| 2024 | $1,015 | $135,100 | $15,800 | $119,300 |
| 2023 | $968 | $123,100 | $15,000 | $108,100 |
| 2022 | $731 | $106,800 | $14,100 | $92,700 |
| 2021 | $603 | $99,600 | $14,100 | $85,500 |
| 2020 | $633 | $95,200 | $13,500 | $81,700 |
| 2019 | $649 | $92,800 | $13,500 | $79,300 |
| 2018 | $1,741 | $85,300 | $13,500 | $71,800 |
| 2017 | $1,691 | $84,500 | $13,500 | $71,000 |
| 2016 | $1,745 | $84,500 | $13,500 | $71,000 |
| 2014 | $613 | $91,100 | $13,500 | $77,600 |
| 2013 | $613 | $96,900 | $13,500 | $83,400 |
Property History
| Date | Event | Price | List to Sale | Price per Sq Ft | Prior Sale |
|---|---|---|---|---|---|
| 11/08/2025 11/08/25 | Pending | -- | -- | -- | |
| 11/05/2025 11/05/25 | For Sale | $200,000 | +55.0% | $189 / Sq Ft | |
| 10/11/2019 10/11/19 | Sold | $129,000 | 0.0% | $122 / Sq Ft | View Prior Sale |
| 09/08/2019 09/08/19 | Pending | -- | -- | -- | |
| 09/06/2019 09/06/19 | For Sale | $129,000 | +177.4% | $122 / Sq Ft | |
| 09/29/2016 09/29/16 | Sold | $46,500 | -15.3% | $44 / Sq Ft | View Prior Sale |
| 09/12/2016 09/12/16 | Pending | -- | -- | -- | |
| 08/19/2016 08/19/16 | Price Changed | $54,900 | -21.5% | $52 / Sq Ft | |
| 07/22/2016 07/22/16 | Price Changed | $69,900 | -12.5% | $66 / Sq Ft | |
| 06/22/2016 06/22/16 | For Sale | $79,900 | -- | $76 / Sq Ft |
Purchase History
| Date | Type | Sale Price | Title Company |
|---|---|---|---|
| Warranty Deed | -- | None Available | |
| Warranty Deed | -- | Statewide Title | |
| Sheriffs Deed | $38,223 | -- | |
| Warranty Deed | -- | -- |
Mortgage History
| Date | Status | Loan Amount | Loan Type |
|---|---|---|---|
| Open | $130,303 | New Conventional | |
| Previous Owner | $96,615 | New Conventional |
Source: MIBOR Broker Listing Cooperative®
MLS Number: 22071196
APN: 48-15-36-400-027.000-014
- 59 Inman Dr
- 424 N Manifold St
- 503 N Swain St
- 420 N Manifold St
- 0 W 1050 S Unit LotWP002
- 0 W 1050 S Unit LotWP001
- 441 N Alfonte St
- 0 County Road 1050 S
- 119 S Alfonte St
- 118 N Huston St
- 125 S Alfonte St
- 221 S Alfonte St
- 6579 Aster Dr
- 6607 Laurelwood Dr
- 7246 W Fall Creek Dr
- Palmetto Plan at Maple Trails
- Ironwood Plan at Maple Trails
- Bradford Plan at Maple Trails
- Juniper Plan at Maple Trails
- Cooper Plan at Maple Trails

