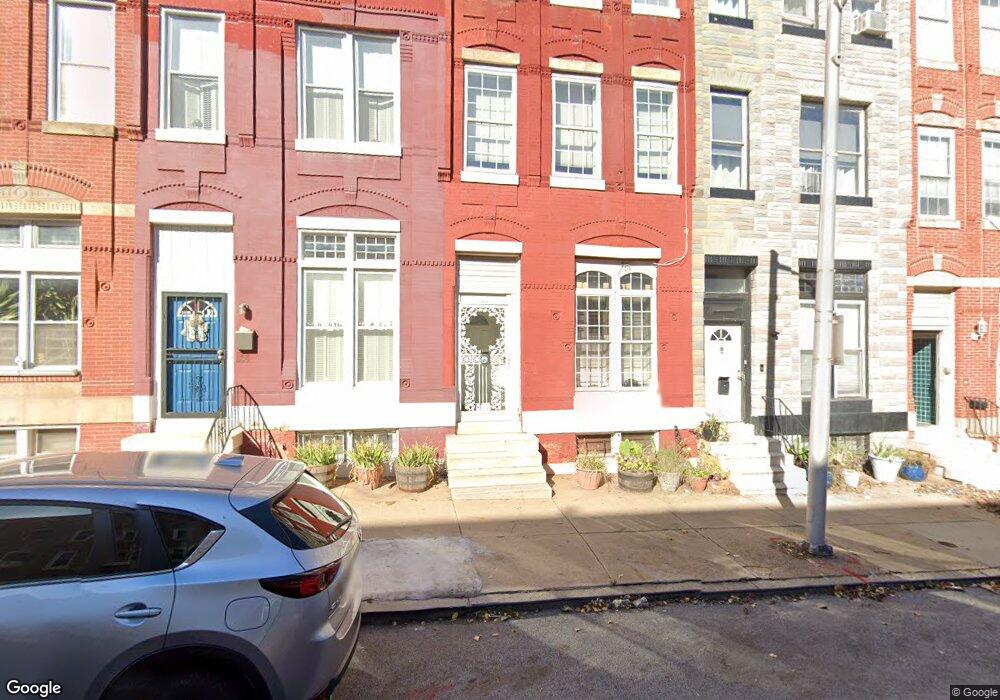1014 Edmondson Ave Unit 2 Baltimore, MD 21223
Harlem Park Neighborhood
2
Beds
3
Baths
1,800
Sq Ft
1,307
Sq Ft Lot
About This Home
This home is located at 1014 Edmondson Ave Unit 2, Baltimore, MD 21223. 1014 Edmondson Ave Unit 2 is a home located in Baltimore City with nearby schools including Booker T. Washington Middle School, Frederick Douglass High School, and Paul Laurence Dunbar High School.
Create a Home Valuation Report for This Property
The Home Valuation Report is an in-depth analysis detailing your home's value as well as a comparison with similar homes in the area
Home Values in the Area
Average Home Value in this Area
Tax History Compared to Growth
Map
Nearby Homes
- 1013 Harlem Ave
- 934 Harlem Ave
- 1005 Edmondson Ave
- 1025 Edmondson Ave
- 1031 Edmondson Ave
- 702 N Arlington Ave
- 1102 Harlem Ave
- 723 N Arlington Ave
- 1106 Harlem Ave
- 1019 W Lanvale St
- 948 Bennett Place
- 1005 W Lanvale St
- 848 Edmondson Ave
- 504 N Schroeder St
- 947 Bennett Place
- 750 Dolphin St
- 840 Edmondson Ave
- 1032 W Franklin St
- 838 Edmondson Ave
- 1040 W Franklin St
- 1014 Edmondson Ave
- 1016 Edmondson Ave
- 1012 Edmondson Ave
- 1018 Edmondson Ave
- 1010 Edmondson Ave
- 1020 Edmondson Ave
- 1008 Edmondson Ave
- 1008 Edmondson Ave
- 1022 Edmondson Ave
- 1006 Edmondson Ave
- 1004 Edmondson Ave
- 1024 Edmondson Ave
- 1017 Brantley Ave
- 1015 Brantley Ave
- 1021 Brantley Ave
- 1013 Brantley Ave
- 1026 Edmondson Ave
- 1002 Edmondson Ave
- 1023 Brantley Ave
- 1011 Brantley Ave
