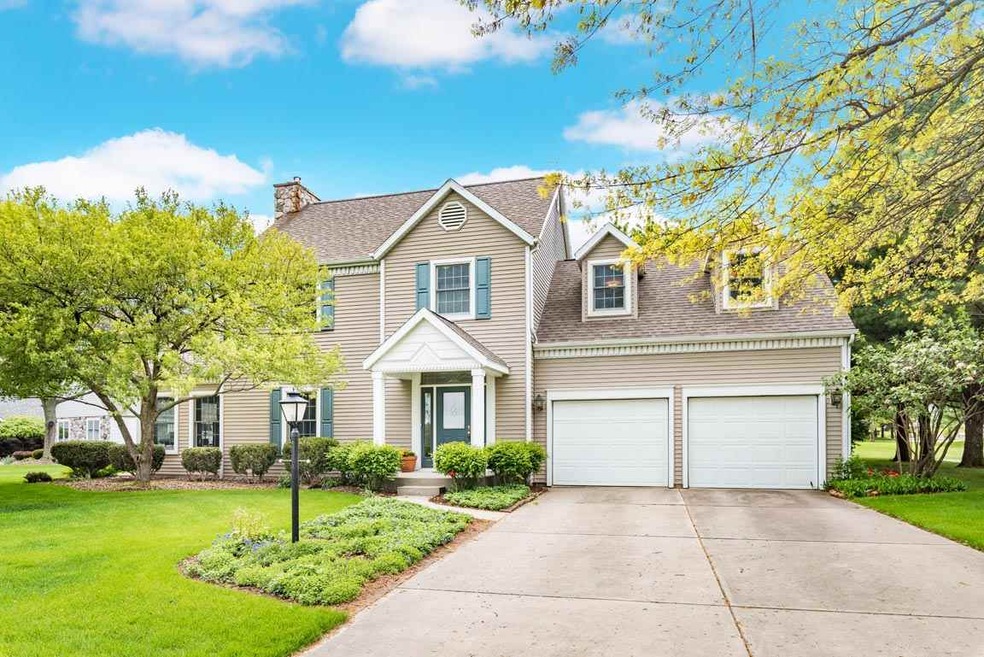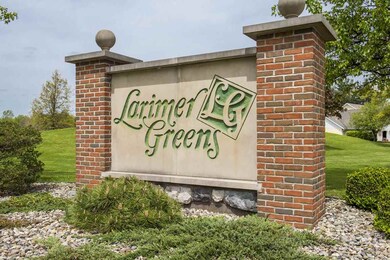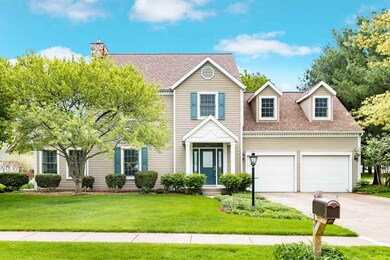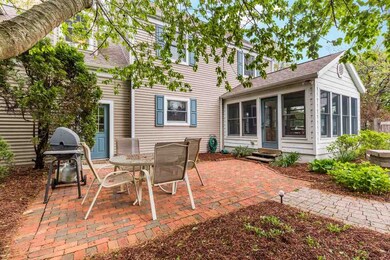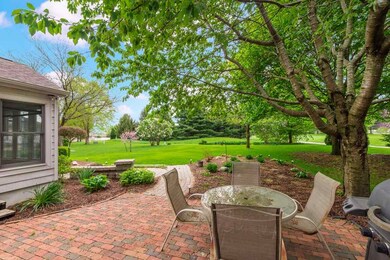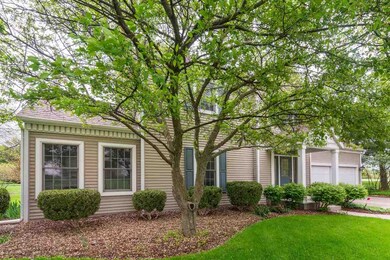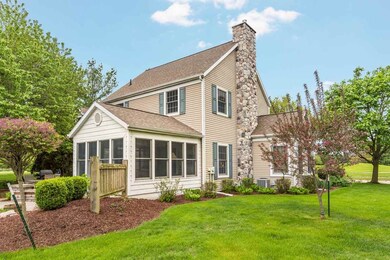
1014 Foxbriar Ln Goshen, IN 46526
Highlights
- Golf Course View
- 2 Car Attached Garage
- Gas Log Fireplace
- Corner Lot
- Forced Air Heating and Cooling System
About This Home
As of November 2024Get that "at home" feeling in this family pleasing 2 story home that's great for entertaining too! Located on the 9th tee of Black Squirrel with a beautiful and private back yard retreat. Gracious entry foyer, eat-in kitchen, large living room with cozy gas fireplace and a light-filled 4 seasons room! Busy people compatible with a very accessible main floor office! Open stairway to 3 big bedrooms, including a kid's delight room over the garage! Family room in basement. Lovely brick patio, sprinkler system. Roof 2011, central air 2010, water heater 2013.
Last Agent to Sell the Property
Coldwell Banker Real Estate Group Listed on: 05/01/2017

Last Buyer's Agent
Duane Cook
RE/MAX Oak Crest - Elkhart
Home Details
Home Type
- Single Family
Est. Annual Taxes
- $2,133
Year Built
- Built in 1989
Lot Details
- 0.35 Acre Lot
- Lot Dimensions are 90x155
- Corner Lot
- Level Lot
Parking
- 2 Car Attached Garage
Home Design
- Vinyl Construction Material
Interior Spaces
- 2-Story Property
- Gas Log Fireplace
- Living Room with Fireplace
- Golf Course Views
- Partially Finished Basement
- Basement Fills Entire Space Under The House
Bedrooms and Bathrooms
- 3 Bedrooms
Location
- Suburban Location
Utilities
- Forced Air Heating and Cooling System
- Heating System Uses Gas
Listing and Financial Details
- Assessor Parcel Number 20-11-17-176-016.000-015
Ownership History
Purchase Details
Home Financials for this Owner
Home Financials are based on the most recent Mortgage that was taken out on this home.Purchase Details
Home Financials for this Owner
Home Financials are based on the most recent Mortgage that was taken out on this home.Similar Homes in Goshen, IN
Home Values in the Area
Average Home Value in this Area
Purchase History
| Date | Type | Sale Price | Title Company |
|---|---|---|---|
| Warranty Deed | -- | Meridian Title | |
| Warranty Deed | $285,000 | Meridian Title | |
| Warranty Deed | -- | Hamilton Title |
Mortgage History
| Date | Status | Loan Amount | Loan Type |
|---|---|---|---|
| Open | $10,000 | Credit Line Revolving | |
| Previous Owner | $37,500 | Credit Line Revolving | |
| Previous Owner | $166,400 | New Conventional |
Property History
| Date | Event | Price | Change | Sq Ft Price |
|---|---|---|---|---|
| 11/20/2024 11/20/24 | Sold | $285,000 | -2.4% | $131 / Sq Ft |
| 11/04/2024 11/04/24 | Pending | -- | -- | -- |
| 10/29/2024 10/29/24 | Price Changed | $292,000 | -0.6% | $135 / Sq Ft |
| 10/17/2024 10/17/24 | Price Changed | $293,900 | -0.3% | $136 / Sq Ft |
| 09/18/2024 09/18/24 | Price Changed | $294,900 | 0.0% | $136 / Sq Ft |
| 09/12/2024 09/12/24 | Price Changed | $295,000 | -1.6% | $136 / Sq Ft |
| 09/09/2024 09/09/24 | Price Changed | $299,900 | -1.3% | $138 / Sq Ft |
| 09/05/2024 09/05/24 | Price Changed | $304,000 | -0.3% | $140 / Sq Ft |
| 08/27/2024 08/27/24 | For Sale | $305,000 | +46.6% | $141 / Sq Ft |
| 07/12/2017 07/12/17 | Sold | $208,000 | -3.2% | $96 / Sq Ft |
| 06/01/2017 06/01/17 | Pending | -- | -- | -- |
| 05/01/2017 05/01/17 | For Sale | $214,900 | -- | $99 / Sq Ft |
Tax History Compared to Growth
Tax History
| Year | Tax Paid | Tax Assessment Tax Assessment Total Assessment is a certain percentage of the fair market value that is determined by local assessors to be the total taxable value of land and additions on the property. | Land | Improvement |
|---|---|---|---|---|
| 2024 | $3,766 | $333,800 | $24,300 | $309,500 |
| 2022 | $3,766 | $262,200 | $24,300 | $237,900 |
| 2021 | $2,877 | $239,100 | $24,300 | $214,800 |
| 2020 | $3,117 | $230,200 | $24,300 | $205,900 |
| 2019 | $2,934 | $235,600 | $24,300 | $211,300 |
| 2018 | $2,512 | $213,800 | $24,300 | $189,500 |
| 2017 | $2,124 | $207,500 | $24,300 | $183,200 |
| 2016 | $2,133 | $202,100 | $24,300 | $177,800 |
| 2014 | $1,984 | $192,700 | $24,300 | $168,400 |
| 2013 | $1,927 | $192,700 | $24,300 | $168,400 |
Agents Affiliated with this Home
-
Kelly Dyksen

Seller's Agent in 2024
Kelly Dyksen
Rooted Realty
(574) 206-3169
218 Total Sales
-
Kelly Schaffer

Buyer's Agent in 2024
Kelly Schaffer
ADT Realty
(574) 612-8602
162 Total Sales
-
Christina Clauss

Seller's Agent in 2017
Christina Clauss
Coldwell Banker Real Estate Group
(574) 522-2822
174 Total Sales
-
D
Buyer's Agent in 2017
Duane Cook
RE/MAX
Map
Source: Indiana Regional MLS
MLS Number: 201718756
APN: 20-11-17-176-016.000-015
- 1550 Sandlewood Dr
- 1237 Northstone Rd
- 1419 Twin Flower Dr
- 1341 Sturgeon Point
- 714 Winslow Dr
- 1715 Oatfield Ln
- 1212 Prairie Ave
- 1727 Rye Ct
- 930 Ridgeview Dr
- 0 W Clinton St
- 109 Greenway Dr
- 136 Kousa Ct
- 110 Holaway Ct
- 205 N Constitution Ave
- 118 Huron St
- 315 Nebraska Dr
- 206 Mount Vernon Dr
- 1836 Park West Dr
- 625 S 3rd St
- 2523 Redspire Blvd
