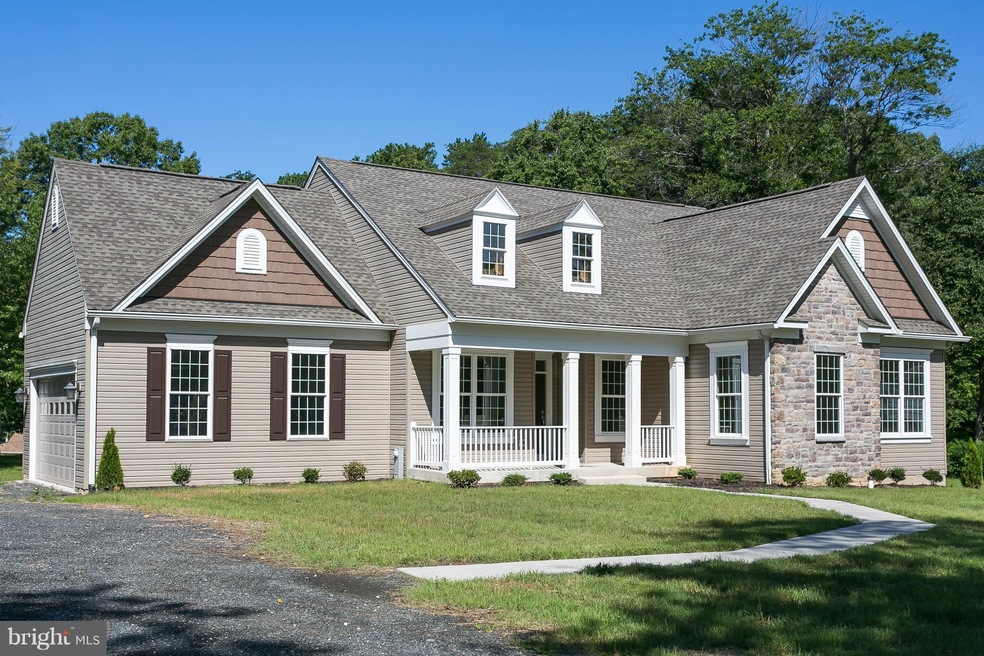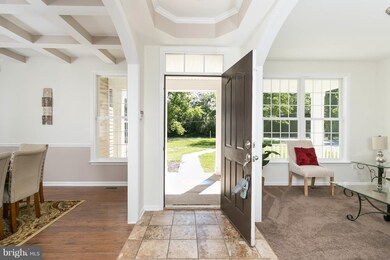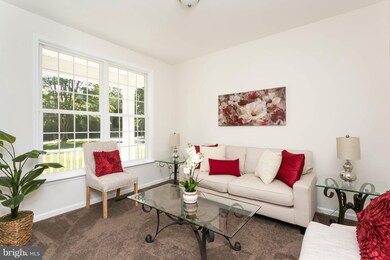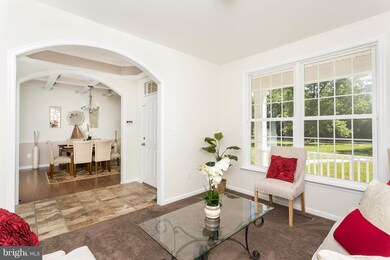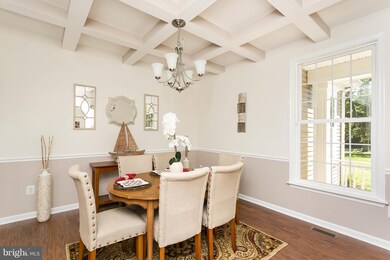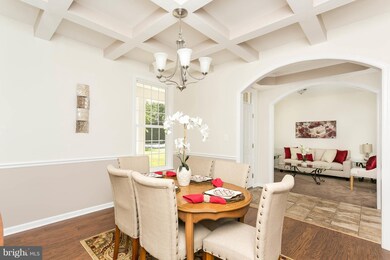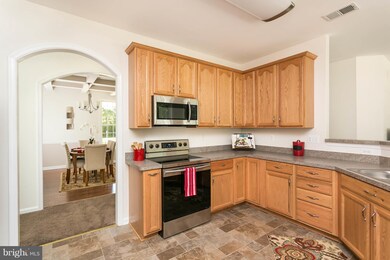
1014 Joppa Rd Joppa, MD 21085
Joppa NeighborhoodEstimated Value: $493,000 - $550,191
Highlights
- 0.8 Acre Lot
- Rambler Architecture
- 3 Car Garage
- Deck
- No HOA
- Forced Air Heating and Cooling System
About This Home
As of August 2017Sweet! Gorgeous nearly 2,000 square foot rancher style home located on over 3/4 acre lot with trees in Joppa. This custom home was built in 2011 and looks like brand new! You will fall in love with the open concept floor plan. Tons of space! Private master bedroom suite with walk in closet. Master bath offers a soaking tub and separate shower. 2 car attached garage and 1 car detached garage.
Last Agent to Sell the Property
Real Estate Professionals, Inc. License #506265 Listed on: 07/26/2017
Co-Listed By
Bob Kaetzel
Real Estate Professionals, Inc.
Home Details
Home Type
- Single Family
Est. Annual Taxes
- $3,315
Year Built
- Built in 2011
Lot Details
- 0.8 Acre Lot
- Property is in very good condition
- Property is zoned R1
Parking
- 3 Car Garage
- Garage Door Opener
Home Design
- Rambler Architecture
- Stone Siding
- Vinyl Siding
Interior Spaces
- Property has 3 Levels
- Combination Kitchen and Dining Room
Kitchen
- Electric Oven or Range
- Microwave
- Dishwasher
- Disposal
Bedrooms and Bathrooms
- 4 Main Level Bedrooms
- En-Suite Bathroom
Laundry
- Front Loading Dryer
- Front Loading Washer
Unfinished Basement
- Basement Fills Entire Space Under The House
- Front Basement Entry
- Sump Pump
Outdoor Features
- Deck
Schools
- Joppatowne Elementary School
- Magnolia Middle School
- Joppatowne High School
Utilities
- Forced Air Heating and Cooling System
- Heating System Uses Oil
- Electric Water Heater
Community Details
- No Home Owners Association
Listing and Financial Details
- Tax Lot 188
- Assessor Parcel Number 1301038680
Ownership History
Purchase Details
Home Financials for this Owner
Home Financials are based on the most recent Mortgage that was taken out on this home.Purchase Details
Home Financials for this Owner
Home Financials are based on the most recent Mortgage that was taken out on this home.Purchase Details
Similar Homes in Joppa, MD
Home Values in the Area
Average Home Value in this Area
Purchase History
| Date | Buyer | Sale Price | Title Company |
|---|---|---|---|
| Sanders Cody E | $420,000 | Goldstar Title Co | |
| Wadkins Roger W | $69,000 | -- | |
| Goins Alvis S | $80,000 | -- |
Mortgage History
| Date | Status | Borrower | Loan Amount |
|---|---|---|---|
| Open | Sanders Cody E | $336,000 | |
| Previous Owner | Wadkins Roger W | $325,000 | |
| Previous Owner | Goins Alvis S | $50,000 |
Property History
| Date | Event | Price | Change | Sq Ft Price |
|---|---|---|---|---|
| 08/31/2017 08/31/17 | Sold | $420,000 | -1.2% | $423 / Sq Ft |
| 08/03/2017 08/03/17 | Pending | -- | -- | -- |
| 07/26/2017 07/26/17 | For Sale | $425,000 | -- | $428 / Sq Ft |
Tax History Compared to Growth
Tax History
| Year | Tax Paid | Tax Assessment Tax Assessment Total Assessment is a certain percentage of the fair market value that is determined by local assessors to be the total taxable value of land and additions on the property. | Land | Improvement |
|---|---|---|---|---|
| 2024 | $4,445 | $407,833 | $0 | $0 |
| 2023 | $4,060 | $372,500 | $76,200 | $296,300 |
| 2022 | $3,928 | $360,433 | $0 | $0 |
| 2021 | $3,881 | $348,367 | $0 | $0 |
| 2020 | $3,881 | $336,300 | $76,200 | $260,100 |
| 2019 | $3,692 | $319,967 | $0 | $0 |
| 2018 | $3,472 | $303,633 | $0 | $0 |
| 2017 | $3,286 | $287,300 | $0 | $0 |
| 2016 | $303 | $287,300 | $0 | $0 |
| 2015 | $3,831 | $287,300 | $0 | $0 |
| 2014 | $3,831 | $293,500 | $0 | $0 |
Agents Affiliated with this Home
-
Robert Kaetzel

Seller's Agent in 2017
Robert Kaetzel
Real Estate Professionals, Inc.
(410) 916-8200
6 in this area
350 Total Sales
-

Seller Co-Listing Agent in 2017
Bob Kaetzel
Real Estate Professionals, Inc.
-
Regina Gibson

Buyer's Agent in 2017
Regina Gibson
Samson Properties
(443) 876-4194
3 Total Sales
Map
Source: Bright MLS
MLS Number: 1001702693
APN: 01-038680
- 513 Eckhart Dr
- 513 Barksdale Rd
- 633 Falconer Rd
- 1208 Joppa Rd
- 1211 Joppa Rd
- 526 Sourghum Ct
- 419 Breslin Rd
- 1005 Mariner Rd
- 518 Macintosh Cir
- 413 Trimble Rd
- 339 Tumblers Way
- 331 Tumblers Unit 13
- 321 Tumblers Way Unit 8
- 430 Philadelphia Rd
- TBD Trimble Rd
- 325 Tumblers Way Unit 10
- 624 Trimble Rd
- 813 Ferguson Rd
- 204 Contee Rd
- 727 Hare's Tail Ct
