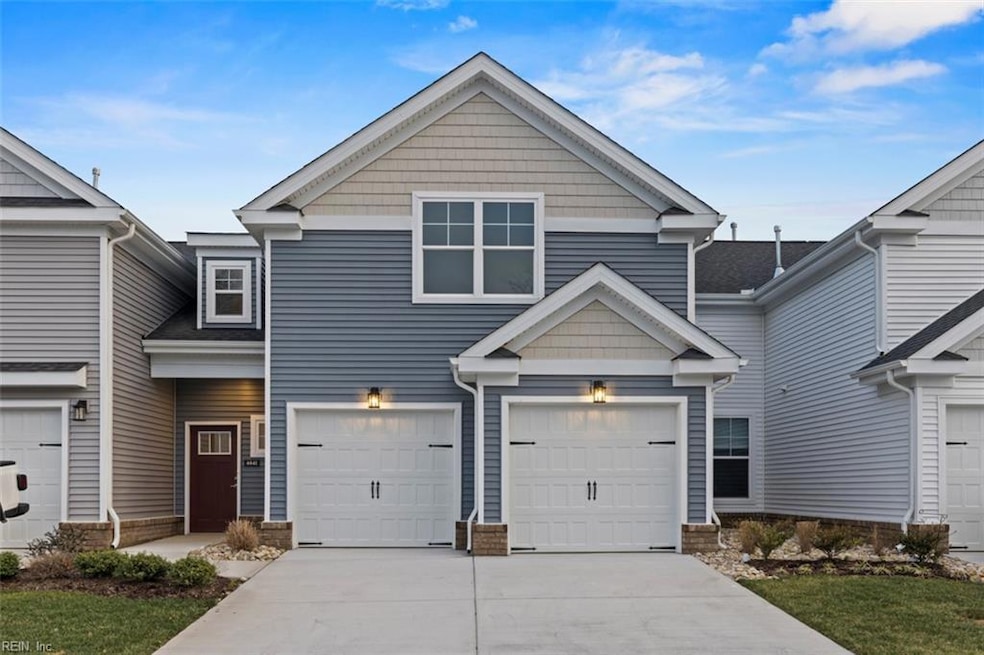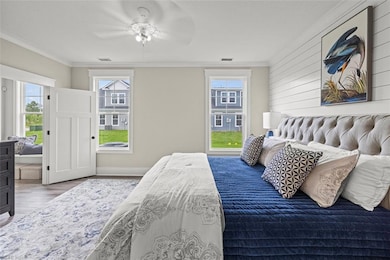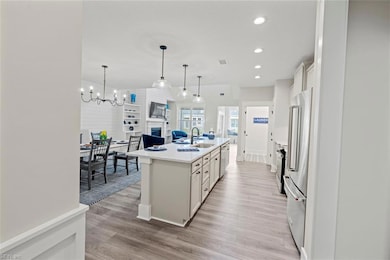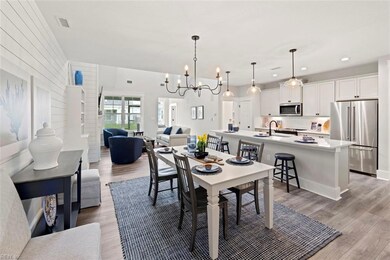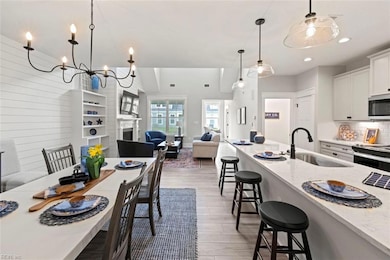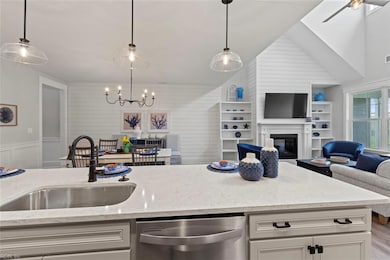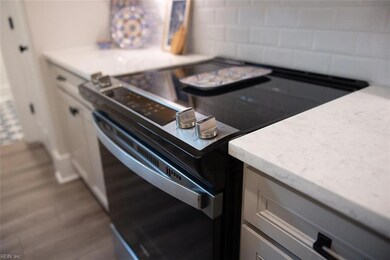1014 Libby (Lot 60) Way Suffolk, VA 23435
Cyprus NeighborhoodEstimated payment $3,708/month
Highlights
- Fitness Center
- Clubhouse
- Cathedral Ceiling
- New Construction
- Traditional Architecture
- Main Floor Primary Bedroom
About This Home
ESTIMATED COMPLETION SUMMER 2025. Welcome to this beautifully upgraded home located in a desirable 55+ community. The Lafayette provides open concept living. The kitchen has a large island perfect for additional seating or entertaining. First floor primary with ensuite and secondary first floor bedroom with ensuite or can also be used for an office. Imagine a spacious loft area with large windows that flood the space with natural light. This home seamlessly blends comfort and versatility. The optional additional space offers plenty of room for a home office, or entertainment area, making it a perfect multi-purpose space. We also have homes in varied construction timeframes and floor plans. Talk with us today about our builder offerings. Model open daily 12pm-5pm.
Townhouse Details
Home Type
- Townhome
Est. Annual Taxes
- $5,300
Year Built
- Built in 2025 | New Construction
HOA Fees
- $365 Monthly HOA Fees
Home Design
- Traditional Architecture
- Brick Exterior Construction
- Slab Foundation
- Asphalt Shingled Roof
Interior Spaces
- 2,859 Sq Ft Home
- 2-Story Property
- Cathedral Ceiling
- Ceiling Fan
- Gas Fireplace
- Home Office
- Utility Room
- Washer and Dryer Hookup
- Scuttle Attic Hole
- Home Security System
Kitchen
- Gas Range
- Microwave
- Dishwasher
- Disposal
Flooring
- Carpet
- Laminate
- Ceramic Tile
- Vinyl
Bedrooms and Bathrooms
- 3 Bedrooms
- Primary Bedroom on Main
- En-Suite Primary Bedroom
- Walk-In Closet
- Jack-and-Jill Bathroom
- 2 Full Bathrooms
Parking
- 2 Car Attached Garage
- Garage Door Opener
- Driveway
Schools
- Northern Shores Elementary School
- Col. Fred Cherry Middle School
- Nansemond River High School
Utilities
- Central Air
- Heating System Uses Natural Gas
- Gas Water Heater
- Cable TV Available
Additional Features
- Level Entry For Accessibility
- Porch
Community Details
Overview
- Upa Vphillips@Unitedpropertyassociates.Com Association
- The Retreat At Harbour Cove Subdivision
- On-Site Maintenance
Amenities
- Door to Door Trash Pickup
- Clubhouse
Recreation
- Fitness Center
- Community Pool
Map
Home Values in the Area
Average Home Value in this Area
Property History
| Date | Event | Price | List to Sale | Price per Sq Ft |
|---|---|---|---|---|
| 10/15/2025 10/15/25 | Price Changed | $551,007 | +2.1% | $193 / Sq Ft |
| 06/20/2025 06/20/25 | For Sale | $539,899 | -- | $189 / Sq Ft |
Source: Real Estate Information Network (REIN)
MLS Number: 10589267
- 2055 Asher (Lot 3) Dr
- 6026 Sam Callis Cir
- 2005 Asher (Lot 74) Dr
- MM Asheville
- MM Spinnaker Two
- 6033 Sam Callis Cir
- 2067 Asher (Lot 9) Dr
- 2012 Asher (Lot 80) Dr
- MM Nansemond
- MM Amalfi Two
- MM Palermo Two
- MM Milan 2
- MM Venosa Two
- MM Heritage Series @ Legacy at Burbage Lake
- MM Grand Series @ Legacy at Burbage Lake
- .09ac Nansemond Pkwy and Helen St
- MM Shenandoah
- MM Classic Series @ Legacy at Burbage Lake
- 1002 Libby (Lot 66) Way
- 2053 Asher (Lot 2) Dr
- 1495 Elderberry Rd
- 5053 Huntclub Chase
- 2001 Laycock Ln Unit 103
- 1909 Union Pacific Way
- 2002 Livingston St
- 1000 Jentsen Loop
- 7005 Darby Ct
- 3721 Pughsville Rd
- 146 Brittany Ln
- 1200-1500 Bridgeport Way
- 3900-3931 Breezeport Way
- 4530 Shoulders Hill Rd
- 1100 Knotts Pointe Ln
- 4418 John St
- 2012 Soundings Crescent Ct
- 1002 Nicklaus Dr
- 7190 Harbour Towne Pkwy S
- 4650 Longleaf Place
- 2609 Brook Stone Dr
- 3500 Clover Rd Unit 305
