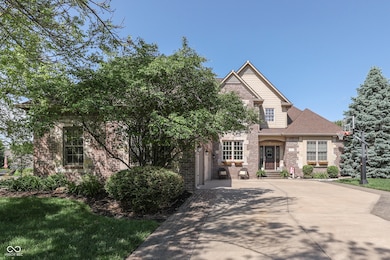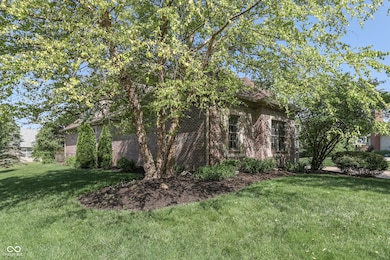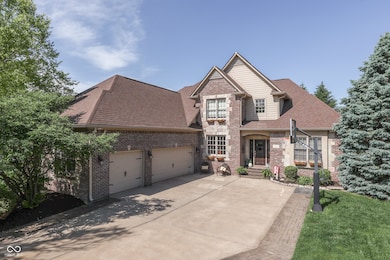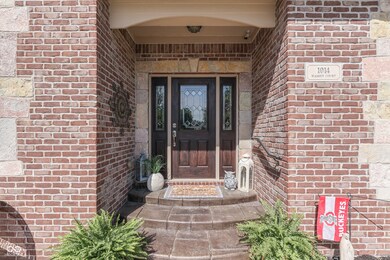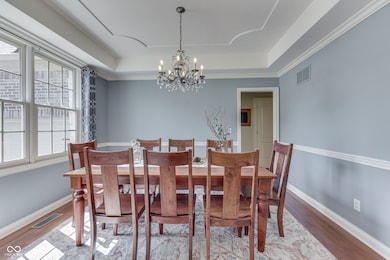
1014 Massey Ct Greenwood, IN 46143
Frances-Stones Crossing NeighborhoodEstimated payment $4,662/month
Highlights
- Family Room with Fireplace
- Wood Flooring
- Formal Dining Room
- Sugar Grove Elementary School Rated A
- Tudor Architecture
- Cul-De-Sac
About This Home
Welcome to your dream home in the tranquil and desirable Eagle Trace subdivision of Greenwood. This sprawling 5,208 square foot residence boasts 6 generous bedrooms, bonus room and 4.5 exquisitely designed bathrooms, ensuring ample space for comfort and relaxation. Imagine cooking wonderful meals in the large kitchen, which features an abundance of counter space and is seamlessly connected to a cozy hearth room- perfect for gatherings. The home is enhanced by three inviting fireplaces that create a warm ambiance throughout. Experience luxury in the expansive basement, complete with a full kitchen, living room, game room area and a remarkable shower equipped with body jets and dual showerheads, making every shower an indulgent retreat. Need a workspace? The office, with its built-in cabinets, is ideal for productivity. Rest easy knowing this home is equipped with a hardwired security system, 4-zone heating and cooling for customized comfort, a humidifier integrated into the ductwork, and an efficient irrigation system for your sprawling yard. Dog lovers will appreciate the electric in-ground fence that includes two collars, making this home a true haven. With a newer heating and cooling system, roof and hot water heater this property is not just a home; it's a remarkable lifestyle waiting to be embraced!
Home Details
Home Type
- Single Family
Est. Annual Taxes
- $4,884
Year Built
- Built in 2004
Lot Details
- 0.41 Acre Lot
- Cul-De-Sac
- Landscaped with Trees
HOA Fees
- $41 Monthly HOA Fees
Parking
- 3 Car Attached Garage
Home Design
- Tudor Architecture
- Brick Exterior Construction
- Concrete Perimeter Foundation
- Stone
Interior Spaces
- 2-Story Property
- Tray Ceiling
- Fireplace in Hearth Room
- Entrance Foyer
- Family Room with Fireplace
- 3 Fireplaces
- Formal Dining Room
- Laundry on main level
Kitchen
- Breakfast Bar
- Oven
- Gas Cooktop
- Range Hood
- Warming Drawer
- Microwave
- Dishwasher
- Disposal
Flooring
- Wood
- Ceramic Tile
Bedrooms and Bathrooms
- 6 Bedrooms
- Walk-In Closet
- Dual Vanity Sinks in Primary Bathroom
Finished Basement
- Basement Fills Entire Space Under The House
- Sump Pump with Backup
- Fireplace in Basement
- Basement Storage
- Basement Window Egress
Home Security
- Security System Owned
- Fire and Smoke Detector
Schools
- Sugar Grove Elementary School
- Center Grove Middle School North
- Center Grove High School
Utilities
- Central Air
- Water Heater
- Water Purifier
Community Details
- Eagle Trace Subdivision
Listing and Financial Details
- Tax Lot 4/210
- Assessor Parcel Number 410402024031000038
Map
Home Values in the Area
Average Home Value in this Area
Tax History
| Year | Tax Paid | Tax Assessment Tax Assessment Total Assessment is a certain percentage of the fair market value that is determined by local assessors to be the total taxable value of land and additions on the property. | Land | Improvement |
|---|---|---|---|---|
| 2025 | $4,951 | $575,600 | $78,000 | $497,600 |
| 2024 | $4,951 | $495,100 | $78,000 | $417,100 |
| 2023 | $4,884 | $488,400 | $78,000 | $410,400 |
| 2022 | $4,561 | $456,100 | $78,000 | $378,100 |
| 2021 | $3,900 | $395,400 | $78,000 | $317,400 |
| 2020 | $3,731 | $388,100 | $78,000 | $310,100 |
| 2019 | $3,498 | $364,400 | $78,000 | $286,400 |
| 2018 | $3,389 | $362,000 | $78,000 | $284,000 |
| 2017 | $3,252 | $345,800 | $66,800 | $279,000 |
| 2016 | $3,420 | $363,100 | $66,800 | $296,300 |
| 2014 | $3,531 | $369,200 | $66,800 | $302,400 |
| 2013 | $3,531 | $379,100 | $66,800 | $312,300 |
Property History
| Date | Event | Price | Change | Sq Ft Price |
|---|---|---|---|---|
| 07/31/2025 07/31/25 | Pending | -- | -- | -- |
| 07/25/2025 07/25/25 | Price Changed | $775,000 | -0.6% | $149 / Sq Ft |
| 07/18/2025 07/18/25 | Price Changed | $780,000 | -2.5% | $150 / Sq Ft |
| 06/20/2025 06/20/25 | Price Changed | $800,000 | -1.8% | $154 / Sq Ft |
| 06/05/2025 06/05/25 | Price Changed | $815,000 | -1.2% | $156 / Sq Ft |
| 05/16/2025 05/16/25 | For Sale | $825,000 | -- | $158 / Sq Ft |
Purchase History
| Date | Type | Sale Price | Title Company |
|---|---|---|---|
| Interfamily Deed Transfer | -- | None Available | |
| Warranty Deed | -- | None Available |
Mortgage History
| Date | Status | Loan Amount | Loan Type |
|---|---|---|---|
| Open | $1,983,000 | New Conventional | |
| Closed | $306,000 | New Conventional | |
| Closed | $332,000 | New Conventional | |
| Closed | $58,500 | Stand Alone Second | |
| Closed | $382,603 | Adjustable Rate Mortgage/ARM |
Similar Homes in Greenwood, IN
Source: MIBOR Broker Listing Cooperative®
MLS Number: 22036314
APN: 41-04-02-024-031.000-038
- 1079 Old Eagle Way
- 860 Old Eagle Way
- 1188 Old Eagle Way
- 912 Lionshead Ln
- 1090 Rita Dr
- 1324 Eagle Valley Dr
- Kentmore Basement Plan at Berry Chase
- Drake Basement Plan at Berry Chase
- Berkeley Basement Plan at Berry Chase
- Ainsley II Basement Plan at Berry Chase
- Kensington Plan at Berry Chase
- Columbia Basement Plan at Berry Chase
- Glendale Basement Plan at Berry Chase
- Glendale Plan at Berry Chase
- Cheswicke II Basement Plan at Berry Chase
- Kensington Basement Plan at Berry Chase
- Kentmore Plan at Berry Chase
- Ainsley II Plan at Berry Chase
- Cheswicke II Plan at Berry Chase
- Drake Plan at Berry Chase

