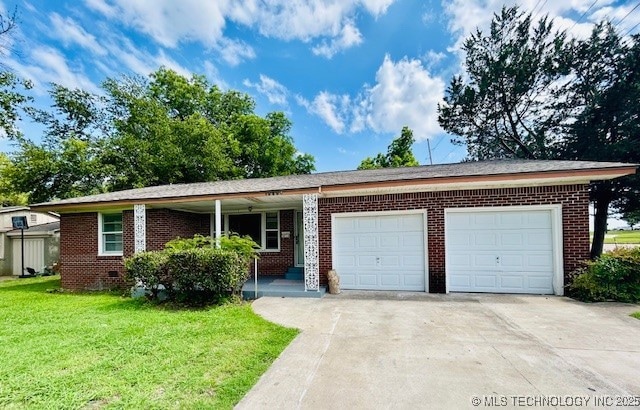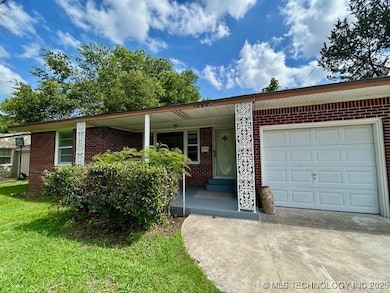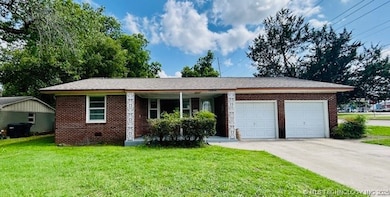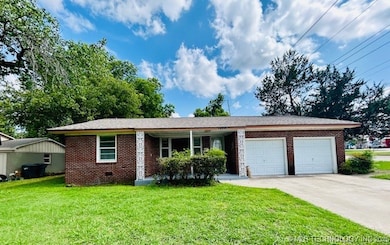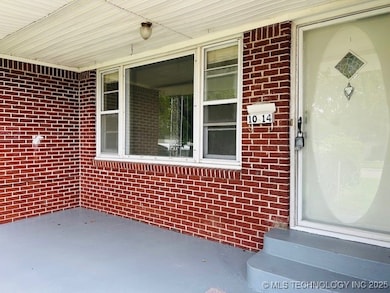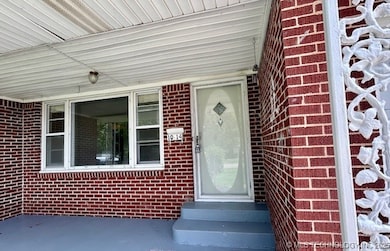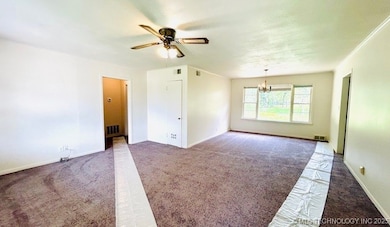1014 Maxwell St NW Ardmore, OK 73401
Estimated payment $887/month
Highlights
- Mature Trees
- No HOA
- 2 Car Attached Garage
- Outdoor Fireplace
- Covered Patio or Porch
- Tile Flooring
About This Home
Great opportunity to own your very own piece of the pie! This lovely, 2 bed 2bath single-family home was built in 1955. It includes features such as two living areas including a den with wood burning fireplace, large covered front porch and a spacious backyard. The property has ample space to become a 3 bedroom home with the conversion of one of the living areas becoming a primary bedroom with on-suite bathroom. The home has been prepared for move in ready conditions with newly painted walls and new roof that was placed in Spring 2025. The house is situated on a corner lot with double sized concrete driveway and has a 2 car attached garage. It's conveniently located near shopping restaurants, schools and hospital. This architectural ranch style home is posed for causal relaxed living with timeless charm that is tied to the heart of Ardmore. Call today to schedule a showing!
Home Details
Home Type
- Single Family
Est. Annual Taxes
- $1,200
Year Built
- Built in 1955
Lot Details
- 0.31 Acre Lot
- North Facing Home
- Chain Link Fence
- Mature Trees
Parking
- 2 Car Attached Garage
Home Design
- Brick Exterior Construction
- Slab Foundation
- Wood Frame Construction
- Fiberglass Roof
- Asphalt
Interior Spaces
- 1,360 Sq Ft Home
- 1-Story Property
- Ceiling Fan
- Wood Burning Fireplace
- Aluminum Window Frames
- Fire and Smoke Detector
- Washer
Kitchen
- Oven
- Range
- Dishwasher
- Laminate Countertops
Flooring
- Carpet
- Tile
Bedrooms and Bathrooms
- 2 Bedrooms
- 2 Full Bathrooms
Outdoor Features
- Covered Patio or Porch
- Outdoor Fireplace
- Fire Pit
Schools
- Will Rogers Elementary School
- Ardmore High School
Utilities
- Zoned Heating and Cooling
- Heating System Uses Gas
- Gas Water Heater
Community Details
- No Home Owners Association
- Chickasaw Heights Subdivision
Map
Home Values in the Area
Average Home Value in this Area
Tax History
| Year | Tax Paid | Tax Assessment Tax Assessment Total Assessment is a certain percentage of the fair market value that is determined by local assessors to be the total taxable value of land and additions on the property. | Land | Improvement |
|---|---|---|---|---|
| 2024 | $1,095 | $11,087 | $1,498 | $9,589 |
| 2023 | $1,043 | $10,559 | $1,405 | $9,154 |
| 2022 | $961 | $10,056 | $1,320 | $8,736 |
| 2021 | $966 | $9,578 | $1,198 | $8,380 |
| 2020 | $907 | $9,122 | $1,010 | $8,112 |
| 2019 | $843 | $8,687 | $1,242 | $7,445 |
| 2018 | $817 | $8,274 | $707 | $7,567 |
| 2017 | $720 | $7,879 | $673 | $7,206 |
| 2016 | $699 | $7,504 | $744 | $6,760 |
| 2015 | $549 | $7,147 | $521 | $6,626 |
| 2014 | $523 | $6,807 | $496 | $6,311 |
Property History
| Date | Event | Price | Change | Sq Ft Price |
|---|---|---|---|---|
| 08/18/2025 08/18/25 | Price Changed | $149,000 | -3.9% | $110 / Sq Ft |
| 06/19/2025 06/19/25 | For Sale | $155,000 | -- | $114 / Sq Ft |
Purchase History
| Date | Type | Sale Price | Title Company |
|---|---|---|---|
| Warranty Deed | -- | -- |
Source: MLS Technology
MLS Number: 2526050
APN: 0205-00-006-057-0-001-00
- 1017 Maxwell St NW
- 1009 Davis St NW
- 1000 Circle Dr
- 1029 Northwest Blvd
- 1614 Shenandoah Ridge
- 912 Elm St
- 912 Maxwell St NW
- 1620 Shenandoah Dr
- 0 Us Highway 77
- 908 Ash St
- 809 Campbell St
- 1903 Robison St
- 722 Maxwell St NW
- 2001 Robison St NW
- 1530 Persimmon Ln
- 718 Ash St
- 715 Ash St
- 1615 Wildewood Dr
- 804 Cottonwood St
- 1802 Kendall Dr
