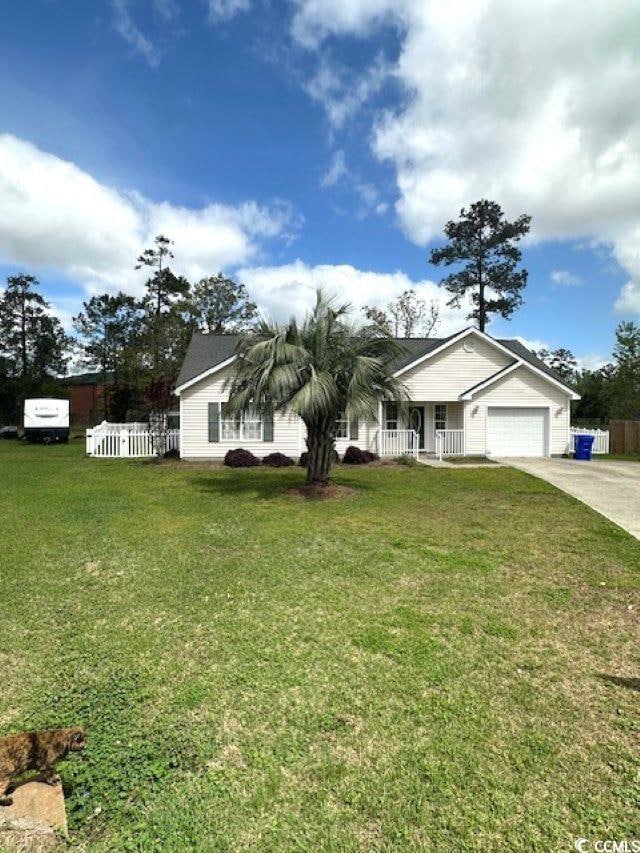
1014 Mimosa Ct Conway, SC 29527
Highlights
- Ranch Style House
- Cul-De-Sac
- Storm Windows
- South Conway Elementary School Rated A-
- Front Porch
- Patio
About This Home
As of July 2025Welcome to this beautiful 3 bedroom 2 bath 1 car garage home in Jasmine Woods neighborhood with NO HOA. This home is sitting at the end of a cul-de-sac with a fenced in back yard. The back yard is big enough for a pool or garden area. This home also has a built in generator for power outages. This home is just minutes away from downtown Conway with Restaurants, Shopping and Entertainment. Whole house generator included. Call and set up your viewing today.
Home Details
Home Type
- Single Family
Est. Annual Taxes
- $2,726
Year Built
- Built in 1999
Lot Details
- 0.28 Acre Lot
- Cul-De-Sac
- Fenced
- Property is zoned R1
Parking
- 1 Car Attached Garage
Home Design
- Ranch Style House
- Slab Foundation
- Vinyl Siding
Interior Spaces
- 1,424 Sq Ft Home
- Ceiling Fan
- Combination Kitchen and Dining Room
Kitchen
- Range
- Microwave
- Dishwasher
Flooring
- Carpet
- Luxury Vinyl Tile
- Vinyl
Bedrooms and Bathrooms
- 3 Bedrooms
- 2 Full Bathrooms
Laundry
- Laundry Room
- Washer and Dryer Hookup
Home Security
- Storm Windows
- Storm Doors
- Fire and Smoke Detector
Outdoor Features
- Patio
- Front Porch
Schools
- South Conway Elementary School
- Whittemore Park Middle School
- Conway High School
Utilities
- Central Heating and Cooling System
- Underground Utilities
- Power Generator
- Water Heater
- Cable TV Available
Community Details
- The community has rules related to fencing
Ownership History
Purchase Details
Home Financials for this Owner
Home Financials are based on the most recent Mortgage that was taken out on this home.Purchase Details
Purchase Details
Purchase Details
Purchase Details
Purchase Details
Similar Homes in Conway, SC
Home Values in the Area
Average Home Value in this Area
Purchase History
| Date | Type | Sale Price | Title Company |
|---|---|---|---|
| Warranty Deed | $230,000 | -- | |
| Warranty Deed | -- | -- | |
| Warranty Deed | -- | -- | |
| Warranty Deed | -- | -- | |
| Deed | $104,000 | -- | |
| Interfamily Deed Transfer | $19,900 | -- | |
| Deed | $19,900 | -- |
Mortgage History
| Date | Status | Loan Amount | Loan Type |
|---|---|---|---|
| Previous Owner | $17,753 | Unknown |
Property History
| Date | Event | Price | Change | Sq Ft Price |
|---|---|---|---|---|
| 07/03/2025 07/03/25 | Sold | $230,000 | -8.7% | $162 / Sq Ft |
| 06/02/2025 06/02/25 | Price Changed | $252,000 | -8.4% | $177 / Sq Ft |
| 04/08/2025 04/08/25 | For Sale | $275,000 | -- | $193 / Sq Ft |
Tax History Compared to Growth
Tax History
| Year | Tax Paid | Tax Assessment Tax Assessment Total Assessment is a certain percentage of the fair market value that is determined by local assessors to be the total taxable value of land and additions on the property. | Land | Improvement |
|---|---|---|---|---|
| 2024 | $2,726 | $5,932 | $856 | $5,076 |
| 2023 | $2,726 | $5,932 | $856 | $5,076 |
| 2021 | $0 | $5,932 | $856 | $5,076 |
| 2020 | $2,218 | $5,932 | $856 | $5,076 |
| 2019 | $2,218 | $5,932 | $856 | $5,076 |
| 2018 | $2,218 | $5,523 | $947 | $4,576 |
| 2017 | $0 | $5,523 | $947 | $4,576 |
| 2016 | $0 | $5,523 | $947 | $4,576 |
| 2015 | -- | $5,523 | $947 | $4,576 |
| 2014 | -- | $5,523 | $947 | $4,576 |
Agents Affiliated with this Home
-

Seller's Agent in 2025
Tony Warren
Realty Rock
(336) 215-3865
1 in this area
82 Total Sales
-
B
Seller Co-Listing Agent in 2025
Brittany Padgett
Realty Rock
(336) 402-7734
1 in this area
13 Total Sales
-
B
Buyer's Agent in 2025
Brendon Payne Expert Advisors
Century 21 The Harrelson Group
(843) 284-3213
36 in this area
649 Total Sales
Map
Source: Coastal Carolinas Association of REALTORS®
MLS Number: 2508903
APN: 36809030038
- 3048 Dewberry Dr
- 203 Longwood Ln
- 401 Paul St
- 3002 Sawyer St
- 3005 Sawyer St
- 3307 Longwood Ln
- 2025 Sawyer St Unit 7
- 403 Mcqueen St
- Lot 5 New Rd
- Lot 4 New Rd
- Lot 3 New Rd
- 2.28 Acs New Rd
- 1047 Rosehaven Dr
- 2712 Austin Ave
- TBD Liz Ln
- 410 Pearl St
- 320 Edgewood Cir
- 3412 Holly Loop
- 2407 James St Unit 401
- 3177 Holly Loop






