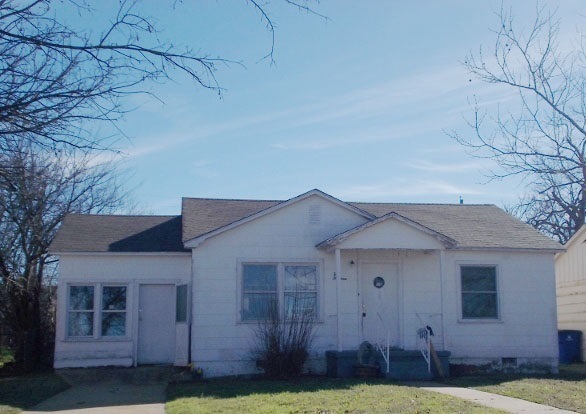
1014 N C St Duncan, OK 73533
Highlights
- Wood Flooring
- Den
- 1-Story Property
- Separate Formal Living Room
- Covered patio or porch
- Open Floorplan
About This Home
As of January 2022This is a great 3 bedroom, 2 full bath home with original hardwood flooring. There are two living areas and a good size yard with a shed. This home has lots of potential. Go to www.homepath.com for more information.
Last Agent to Sell the Property
RE/MAX PROFESSIONALS (BO) License #111601 Listed on: 03/14/2017

Home Details
Home Type
- Single Family
Est. Annual Taxes
- $294
Year Built
- Built in 1951
Lot Details
- Chain Link Fence
- Property is zoned R-1 Single Family
Home Design
- Wood Frame Construction
- Composition Roof
Interior Spaces
- 1,700 Sq Ft Home
- 1-Story Property
- Separate Formal Living Room
- Multiple Living Areas
- Open Floorplan
- Den
- Utility Room
- Washer and Dryer Hookup
- Crawl Space
- Fire and Smoke Detector
Flooring
- Wood
- Carpet
- Vinyl
Bedrooms and Bathrooms
- 3 Bedrooms
- 2 Bathrooms
Outdoor Features
- Covered patio or porch
- Storage Shed
Schools
- Duncan Elementary And Middle School
- Duncan High School
Utilities
- Window Unit Cooling System
- Gas Water Heater
Ownership History
Purchase Details
Home Financials for this Owner
Home Financials are based on the most recent Mortgage that was taken out on this home.Purchase Details
Home Financials for this Owner
Home Financials are based on the most recent Mortgage that was taken out on this home.Purchase Details
Purchase Details
Purchase Details
Similar Homes in Duncan, OK
Home Values in the Area
Average Home Value in this Area
Purchase History
| Date | Type | Sale Price | Title Company |
|---|---|---|---|
| Warranty Deed | $25,000 | None Listed On Document | |
| Special Warranty Deed | $17,400 | None Available | |
| Sheriffs Deed | $30,486 | None Available | |
| Warranty Deed | -- | None Available | |
| Warranty Deed | -- | None Available | |
| Warranty Deed | $24,500 | -- |
Mortgage History
| Date | Status | Loan Amount | Loan Type |
|---|---|---|---|
| Previous Owner | $45,000 | New Conventional |
Property History
| Date | Event | Price | Change | Sq Ft Price |
|---|---|---|---|---|
| 01/05/2022 01/05/22 | Sold | $25,000 | -44.4% | $15 / Sq Ft |
| 11/29/2021 11/29/21 | Pending | -- | -- | -- |
| 06/28/2021 06/28/21 | For Sale | $45,000 | +210.3% | $26 / Sq Ft |
| 07/27/2017 07/27/17 | Sold | $14,500 | -48.2% | $9 / Sq Ft |
| 06/30/2017 06/30/17 | Pending | -- | -- | -- |
| 03/14/2017 03/14/17 | For Sale | $28,000 | -- | $16 / Sq Ft |
Tax History Compared to Growth
Tax History
| Year | Tax Paid | Tax Assessment Tax Assessment Total Assessment is a certain percentage of the fair market value that is determined by local assessors to be the total taxable value of land and additions on the property. | Land | Improvement |
|---|---|---|---|---|
| 2024 | $234 | $2,750 | $550 | $2,200 |
| 2023 | $234 | $2,812 | $550 | $2,262 |
| 2022 | $237 | $2,792 | $550 | $2,242 |
| 2021 | $298 | $3,510 | $356 | $3,154 |
| 2020 | $275 | $3,183 | $356 | $2,827 |
| 2019 | $262 | $3,032 | $356 | $2,676 |
| 2018 | $292 | $3,275 | $356 | $2,919 |
| 2017 | $297 | $3,996 | $356 | $3,640 |
| 2016 | $195 | $3,297 | $356 | $2,941 |
| 2015 | $265 | $3,201 | $356 | $2,845 |
| 2014 | $265 | $3,108 | $356 | $2,752 |
Agents Affiliated with this Home
-

Buyer's Agent in 2022
Karl Jacobs
RE/MAX
100 Total Sales
-

Seller's Agent in 2017
Barry Ezerski
RE/MAX
(580) 248-8800
932 Total Sales
-

Buyer's Agent in 2017
Pam Marion
RE/MAX
(580) 248-8800
955 Total Sales
Map
Source: Lawton Board of REALTORS®
MLS Number: 147203
APN: 1111-00-001-018-0-000-00
- 1028 1028 Devonwood
- 204 E Elder Ave
- 200 200 Forest Hills Dr
- 203 E Spruce Ave
- 106 106 E Fig
- 804 804 N C St
- 100 100 Forest Hills Dr
- 617 E
- 618 618 N G St
- 1229 Avalon Ave
- 301 301 Ridgecrest Dr
- 615 N H St
- 513 513 N B St
- 303 303 E Chestnut
- 607 N I St
- 604 604 N I St
- 1001
- 113 113 W Chestnut
- 413 413 N 1st St
- 405 N B St
