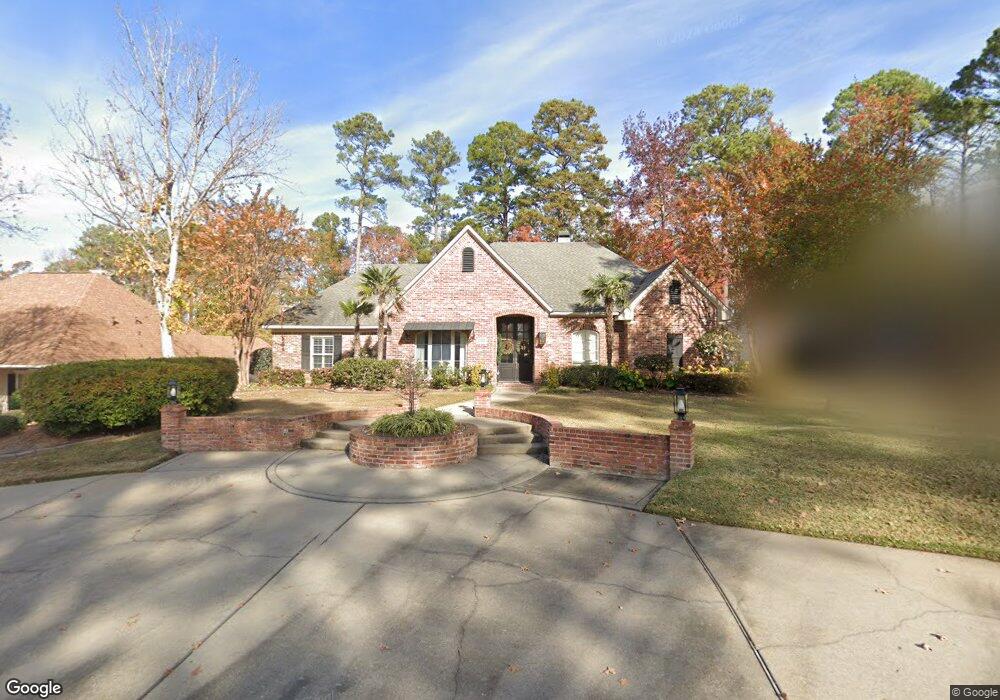1014 N Pointe Cir Shreveport, LA 71106
Ellerbe Woods NeighborhoodEstimated Value: $544,000 - $691,000
4
Beds
4
Baths
3,356
Sq Ft
$179/Sq Ft
Est. Value
About This Home
This home is located at 1014 N Pointe Cir, Shreveport, LA 71106 and is currently estimated at $599,871, approximately $178 per square foot. 1014 N Pointe Cir is a home located in Caddo Parish with nearby schools including Fairfield Magnet School, Judson Fundamental Elementary School, and Eden Gardens Fundamental Elementary School.
Ownership History
Date
Name
Owned For
Owner Type
Purchase Details
Closed on
Nov 5, 2020
Sold by
Skrivanos Stephen Fowler and Skrivanos Melanie Ann
Bought by
Zeagler Jeffrey Scott and Zeagler Staci Mcmahen
Current Estimated Value
Home Financials for this Owner
Home Financials are based on the most recent Mortgage that was taken out on this home.
Original Mortgage
$384,000
Outstanding Balance
$341,705
Interest Rate
2.8%
Mortgage Type
New Conventional
Estimated Equity
$258,166
Purchase Details
Closed on
Oct 30, 2008
Sold by
Lagleur Simon Bernard Bruce and Lagleur Simon Melissa
Bought by
Bang Sin Anthony H and Bang Sin Soohyun
Home Financials for this Owner
Home Financials are based on the most recent Mortgage that was taken out on this home.
Original Mortgage
$389,500
Interest Rate
5.83%
Mortgage Type
Unknown
Create a Home Valuation Report for This Property
The Home Valuation Report is an in-depth analysis detailing your home's value as well as a comparison with similar homes in the area
Home Values in the Area
Average Home Value in this Area
Purchase History
| Date | Buyer | Sale Price | Title Company |
|---|---|---|---|
| Zeagler Jeffrey Scott | $480,000 | None Available | |
| Bang Sin Anthony H | $410,000 | None Available |
Source: Public Records
Mortgage History
| Date | Status | Borrower | Loan Amount |
|---|---|---|---|
| Open | Zeagler Jeffrey Scott | $384,000 | |
| Previous Owner | Bang Sin Anthony H | $389,500 |
Source: Public Records
Tax History Compared to Growth
Tax History
| Year | Tax Paid | Tax Assessment Tax Assessment Total Assessment is a certain percentage of the fair market value that is determined by local assessors to be the total taxable value of land and additions on the property. | Land | Improvement |
|---|---|---|---|---|
| 2024 | $6,794 | $43,580 | $8,044 | $35,536 |
| 2023 | $6,551 | $41,103 | $7,661 | $33,442 |
| 2022 | $6,551 | $41,103 | $7,661 | $33,442 |
| 2021 | $6,451 | $41,103 | $7,661 | $33,442 |
| 2020 | $6,452 | $41,103 | $7,661 | $33,442 |
| 2019 | $6,475 | $40,038 | $7,661 | $32,377 |
| 2018 | $5,156 | $40,038 | $7,661 | $32,377 |
| 2017 | $6,577 | $40,038 | $7,661 | $32,377 |
| 2015 | $5,412 | $41,760 | $7,661 | $34,099 |
| 2014 | $4,375 | $41,000 | $7,660 | $33,340 |
| 2013 | -- | $41,000 | $7,660 | $33,340 |
Source: Public Records
Map
Nearby Homes
- 0 W Pointe Dr Unit 370 20561898
- 0 W Pointe Dr Unit 372 20744840
- 0 W Pointe Dr Unit 367 20773513
- 0 W Pointe Loop Unit 20695150
- 0 W Pointe Loop Unit 363 20744837
- 0 W Pointe Loop Unit 366 20744826
- 0 W Pointe Loop Unit 359 20773325
- 0 W Pointe Loop Unit 389 20744841
- 0 W Pointe Loop Unit 346 20744825
- 0 W Pointe Loop Unit 345 20744822
- 393 Newburn Ln
- 390 Newburn Ln
- 1162 Waters Edge Cir
- 0 Waters Edge Cir
- 1170 Waters Edge Cir
- 1166 Waters Edge Cir
- 1069 Waters Edge Cir
- 389 Newburn Ln
- 195 Creston Ln
- 178 Creston Ln
- 1018 N Pointe Cir
- 1010 N Pointe Cir
- 1006 N Pointe Cir
- 1022 N Pointe Cir
- 1017 N Pointe Cir
- 1009 Bayberry Cir
- 1013 Bayberry Cir
- 1005 Bayberry Cir
- 1015 N Pointe Cir
- 1002 N Pointe Cir
- 1001 Bayberry Cir
- 1009 N Pointe Cir
- 1026 N Pointe Cir
- 1030 N Pointe Cir
- 1035 N Pointe Cir
- 1035 N Pointe Cir
- 2941 Chardonnay Cir
- 1016 Bayberry Cir
- 1005 N Pointe Cir
- 1055 N Pointe Cir
